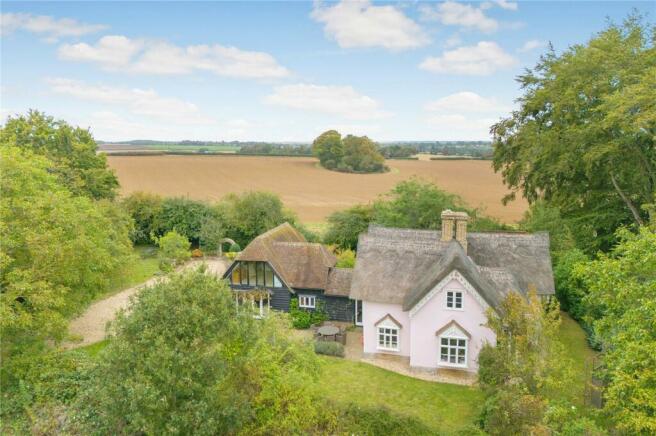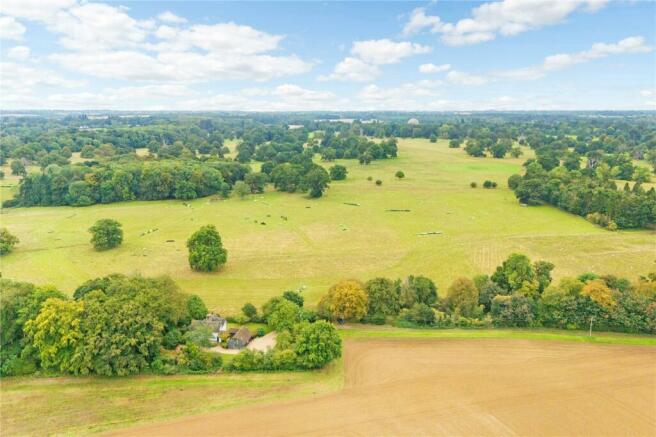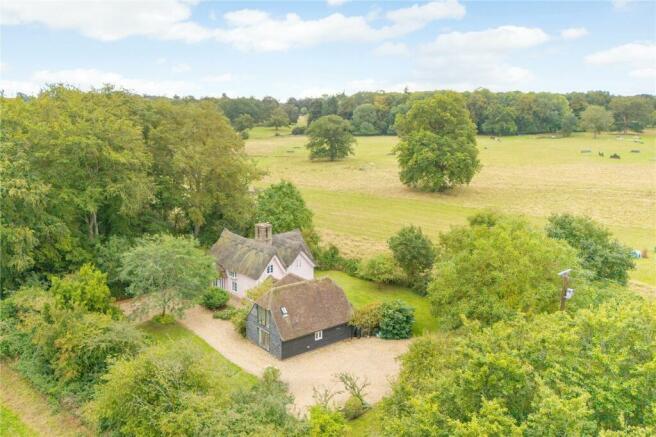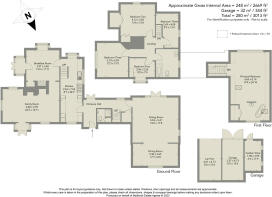Horringer, Suffolk

- PROPERTY TYPE
Detached
- BEDROOMS
5
- BATHROOMS
2
- SIZE
Ask agent
- TENUREDescribes how you own a property. There are different types of tenure - freehold, leasehold, and commonhold.Read more about tenure in our glossary page.
Freehold
Key features
- Secluded Rural Cottage
- adjoining NT Ickworth Park
- Listed Cottage
- away from close neighbours
- 3 receptions
- 5 bedrooms
- 3 bathrooms
Description
HORRINGER is a much sought-after village adjoining the National Trusts lckworth Park, and just south-west of Bury St Edmunds, which is a fine historic Cathedral Market Town situated in the heart of East Anglia with excellent communication via the A14, which provides unbroken dual carriageway between the East Coast, Felixstowe, Cambridge, and the M11 motorway. The recently-restored Grade II Listed railway station provides services linking with London Liverpool Street as well as regional centres. Cultural and leisure activities are well catered for including the fine Georgian Theatre Royal, Apex venue, cathedral, The Abbey Gardens two golf courses, tennis, squash and fitness clubs. There is a wide choice of educational facilities, including, private preparatory schools at South Lee and Culford Public School just four miles away.
BRIAR COTTAGE is set in an outstanding position at the end of a private track surrounded by farm, wood and park land it adjoins the NT Ickworth Estate with outstanding far-reaching views. This former pair of estate cottages is approached over a long track with no near neighbours to spoil this idyllic and peaceful setting. Briar Cottage has been extensively renovated and tastefully extended with a traditional and contemporary green oak addition, providing flexible two-storey accommodation with many fine period and architectural features. This represents an incredibly rare opportunity to purchase a detached and freehold Listed cottage in an enviable location.
RECEPTION HALL with pamment floor and exposed green oak timbers, staircase to first floor, understairs storage cupboard and French doors to terrace and garden.
CLOAKROOM with pamment floor, tiled shower cubicle, low-level WC, wash hand basin and heated towel rail.
SITTING ROOM 18’ x 17’8” A delightful room with triple-aspect, exposed oak beams, pamment floor and French doors to terrace and garden, open-plan through to
DINING ROOM 17’7” x 8’8” with exposed beams.
KITCHEN 24’9” x 8’7” A triple-aspect room with pamment floor and an extensive range of painted shaker wall and base kitchen units with oak worksurface and drainer, inset butler’s sink, tongue-and groove panelled splashbacks, stainless-steel De Longhi range cooker, built-in pantry cupboard and dishwasher and stairs to first floor.
BREAKFAST ROOM 13’ x 12’ with pamment floor, tongue-and-groove dado panelling, open fireplace with fitted Stanley range cooker and central heating boiler, shelved recess and cupboard, oriel window, stable door to a triple-aspect glazed lobby and French doors to garden.
FAMILY ROOM 22’3” x 13’ max. overall. A triple-aspect room with open fireplace with pamment hearth, fitted multi-fuel stove with oak mantelpiece over, shelved recess with storage cupboard below, oriel window, triple-aspect glazed lobby with French doors to garden.
FIRST FLOOR
The first-floor is divided into two separate areas approached via two staircases.
MASTER BEDROOM SUITE Bedroom 19’2” x 12’ approx. into the eaves. A superb room with exposed timbers and magnificent gable end window providing uninterrupted views over the garden and across the adjoining parkland of The National Trust Ickworth House, partial open-plan arrangement leads to En Suite 12’ x 7’3” An extension to the main room with a matching gable end window with free-standing roll-top ball-and-claw-foot bath facing wonderful views over the rolling Suffolk countryside. Built-in vanity unit with inset wash hand basin, mirror over and cupboards below and built-in wardrobe cupboard, underfloor heating.
BEDROOM 2 13’5” x 12’6” excluding open recess with exposed beams and shelved airing cupboard.
BEDROOM 3 13’3” x 12’5” max. overall including a range of built-in wardrobe cupboards with exposed beams and woodland views.
FAMILY BATHROOM 11’ x 8’7” with ceramic “stone” floor, tongue-and-groove panelling with suite comprising panelled bath with overhead shower, pedestal wash hand basin, low-level WC and heated towel rail.
BEDROOM 4 12’ x 6’3” with a range of built-in tongue-and-groove-fronted wardrobe cupboards, shelving and exposed beam.
STUDY/BEDROOM 5 9’10” x 7’2” with oriel window and built-in desk with shelving and shelved storage cupboard.
OUTSIDE are beautifully landscaped grounds which extend to approximately a third of an acre (STS), surrounded on all sides by farm, park and woodland, ring fence and with ample parking and turning space, detached green oak cart lodge with adjoining GARAGE and GARDEN STORE, sunken terrace, well-stocked flower and herbaceous beds with a variety of flowering shrubs and plants.
PLANNING PERMISSION Was granted on 14th May 2021 for annexe and home office, this expires in May 2024. DC/21/0479/HH
Council Tax band G – West Suffolk - £3,335 pa
Ultrafast Full Fibre broadband – achieved & available 1000MB download speed and 110MB upload speed. Mobile phone signal available.
DIRECTIONS Leave Bury St Edmunds on the A143 towards Horringer and Haverhill. On entering the village of Horringer take the first right hand turning, proceed out of the village and after a short distance, turn left into a private driveway with a white picket fence located in a wooded area on the left-hand side. Continue down this driveway taking the first left past a pair of cottages, continue to the end where Briar Cottage will be found.
Brochures
Particulars- COUNCIL TAXA payment made to your local authority in order to pay for local services like schools, libraries, and refuse collection. The amount you pay depends on the value of the property.Read more about council Tax in our glossary page.
- Band: G
- PARKINGDetails of how and where vehicles can be parked, and any associated costs.Read more about parking in our glossary page.
- Yes
- GARDENA property has access to an outdoor space, which could be private or shared.
- Yes
- ACCESSIBILITYHow a property has been adapted to meet the needs of vulnerable or disabled individuals.Read more about accessibility in our glossary page.
- Ask agent
Energy performance certificate - ask agent
Horringer, Suffolk
NEAREST STATIONS
Distances are straight line measurements from the centre of the postcode- Bury St. Edmunds Station2.5 miles
About the agent
Bedfords are well-established East Anglian estate agents covering Suffolk and Norfolk. Selling new and period homes from our offices in Bury St Edmunds, Burnham Market, Aldeburgh and together with the Mayfair Office in London, we can target the largest possible audience to sell your property.
With such coverage, we continue to receive a substantial number of potential buyers who register with us every week. We receive enquiries locally, and from clients wishing to move to East Anglia fr
Industry affiliations



Notes
Staying secure when looking for property
Ensure you're up to date with our latest advice on how to avoid fraud or scams when looking for property online.
Visit our security centre to find out moreDisclaimer - Property reference BSE090008. The information displayed about this property comprises a property advertisement. Rightmove.co.uk makes no warranty as to the accuracy or completeness of the advertisement or any linked or associated information, and Rightmove has no control over the content. This property advertisement does not constitute property particulars. The information is provided and maintained by Bedfords, Bury St Edmunds. Please contact the selling agent or developer directly to obtain any information which may be available under the terms of The Energy Performance of Buildings (Certificates and Inspections) (England and Wales) Regulations 2007 or the Home Report if in relation to a residential property in Scotland.
*This is the average speed from the provider with the fastest broadband package available at this postcode. The average speed displayed is based on the download speeds of at least 50% of customers at peak time (8pm to 10pm). Fibre/cable services at the postcode are subject to availability and may differ between properties within a postcode. Speeds can be affected by a range of technical and environmental factors. The speed at the property may be lower than that listed above. You can check the estimated speed and confirm availability to a property prior to purchasing on the broadband provider's website. Providers may increase charges. The information is provided and maintained by Decision Technologies Limited. **This is indicative only and based on a 2-person household with multiple devices and simultaneous usage. Broadband performance is affected by multiple factors including number of occupants and devices, simultaneous usage, router range etc. For more information speak to your broadband provider.
Map data ©OpenStreetMap contributors.




