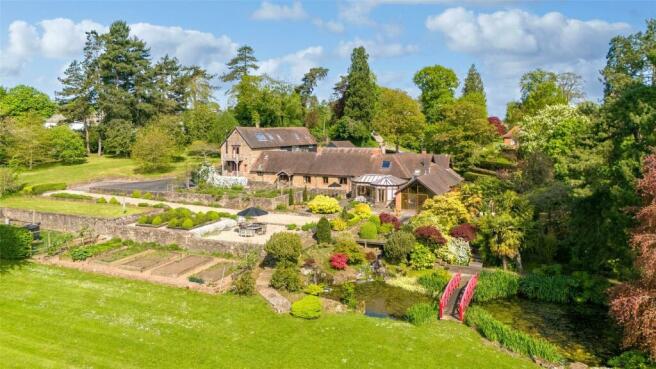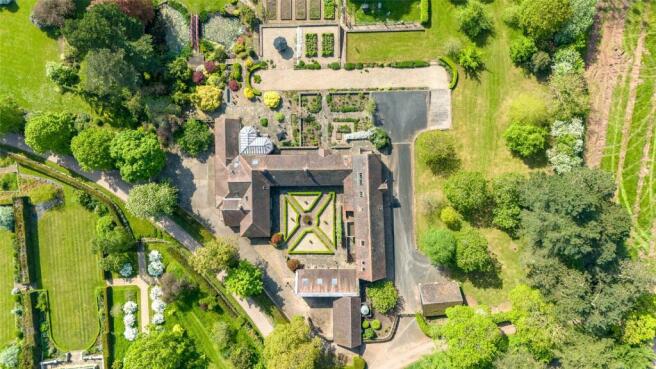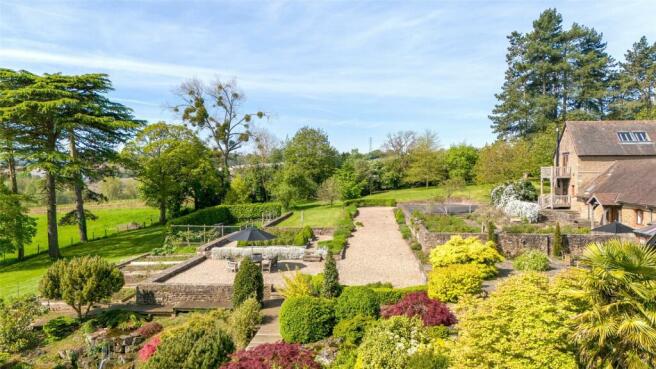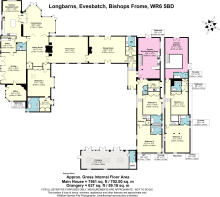Bishops Frome, Worcester, Herefordshire, WR6

- PROPERTY TYPE
Barn Conversion
- BEDROOMS
6
- BATHROOMS
6
- SIZE
7,561 sq ft
702 sq m
- TENUREDescribes how you own a property. There are different types of tenure - freehold, leasehold, and commonhold.Read more about tenure in our glossary page.
Freehold
Key features
- 6 Bathrooms
- 6 Bedrooms
- 3 Reception Rooms
- Barn Conversion
- Detached
- Garden
- Land/Paddock
- Conservatory
- Period
- 7561 Approx Sq Ft
Description
///cowboy.sprinkler.holly
Summary of Features
* Fabulous, large and individual barn conversion (7,561 sq ft) * 6 en-suite double bedrooms, including an internal annexe * 3 spacious reception rooms, conservatory & annexe * Generous Aga kitchen/breakfast room & large conservatory * Integral double garage with adjacent home office * Orangery, with garden WC (637 sq ft) * Beautifully landscaped gardens & grounds * Attractive water features and ornamental pond * Circa 7 acres of pasture plus a 2 acre coarse fishing lake * 2 timber stables plus hay/store bay
Acreage
In all 13.40 Acres.
Situation
Evesbatch is a pretty rural hamlet on the Worcestershire/Herefordshire border and is noted as the smallest parish in the Frome Valley, originating around the original Manor House, Evesbatch Court, with the village Church believed to date from c. 1300’s. The surrounding landscape is defined by undulating countryside, orchards and hop fields. The property enjoys a peaceful and tranquil setting yet is very accessible for the local towns with the larger cities of Worcester and Hereford only a short drive away.
Longbarns
* Longbarns was historically a cluster of traditional farm buildings, part of a farmstead tied to the Evesbatch Court Estate Manor House, formerly owned by the Cadbury family. Converted into a dwelling during the 1980's, this fabulous property provides a wonderfully spacious home with very flexible accommodation. * The entrance is via a central courtyard with attractive box-hedging, cobbled pathways, and a lovely urn-style water feature, around which most of the property is situated. A pair of attractively carved wooden front doors open to the spacious reception/dining hall, with its vaulted ceiling, exposed stone walls and inglenook fireplace inset with wood-burning stove. Attractive, re-claimed maple flooring complements this fabulous space which is perfect for more formal entertaining or for special occasions. * Leading off the dining hall is the split-level drawing room, also with inglenook fireplace with a wood-burner set on a stone hearth. This very comfortable, (truncated)
Longbarns (Continued)
* Adjacent is the informal sitting room, with wood-burner, which opens to the spacious conservatory, with direct access to the garden. The country-style kitchen/breakfast room is next to these rooms. * The welcoming Aga kitchen is the heart of this lovely home and is complemented by hand-painted, fitted cupboards, providing ample storage, and attractive granite work-surfaces. The kitchen benefits from a large central island, 4-oven Aga with attached electric module and integrated appliances. * A fully-glazed gable elevation affords super views over the garden, paddock and lake, with distant views of The Malvern Hills. * The very generously proportioned main bedroom suite is situated on the ground floor and is accessed off the sitting room. This super room has a vaulted ceiling, built-in wardrobes, and a separate dressing room with built-in storage. A spacious en-suite with free-standing bath and walk-in shower complement this fine room.
Longbarns (Continued)
* The “West Wing” leads off the dining hall and hosts four large, double bedroom suites, all with recently fitted en-suite bathrooms. Also located in this Wing is a self-contained annexe with open plan kitchen/living room and double bedroom/- with bathroom on the mezzanine floor. A great space for dependent or independent family or friends. * The property has a wealth of attractive features, including exposed beams and trusses, stone walls, and wooden floorboards. Many of the rooms benefit from vaulted ceilings which add to the feeling of space and airiness throughout this super home
The Outside
* Longbarns is situated in a picturesque and quiet village location, surrounded by its own gardens and grounds, which provide a secluded and private setting. * Accessed off a quiet village lane, a pair of wrought-iron gates lead to a generous parking area in front of the garages. A second, rear entrance provides access to the “West Wing”, garden and land. * The beautifully presented gardens and grounds are very well established and provide a wealth of interest, from an interestingly planted, quite architectural avenue of ornamental plum trees to attractive and calming water features. An ornamental pond with foot bridge extends beyond the large patio and gravelled terrace, located South-West of the property with the lawned gardens beyond.
The Outside (Continued)
* The gardens have been very well laid out and are interspersed with a variety of established specimen trees, rose gardens, vegetable garden and decked walkways, with several seating areas located throughout. There is a new discovery around each corner of this enticing outdoor space. * An attractive Orangery is located by the entrance courtyard and lends itself to a variety of uses and has been re-roofed in the recent past. * From the rear drive there is access to a detached double car port with ample external parking. This entrance gives vehicular access to the garden and the paddock land. A gateway by this entrance also links to the front entrance and stables.
The Outside (Continued)
* The pastureland lies south of the garden and runs down to the fishing lake, which was built some 50 years’ ago. The lake is well stocked with carp and other coarse species, with the site being managed in hand for Evesbatch Old Lake, via is a separate access track to the edge of the property which leads to the lake, so there is no adverse impact to the main house from 3rd party use. * There is a further access to this property via a stoned track over which there is a right of access. This easement provides another access point to the property from the village road.
Material Information
Services
Mains electricity and water, private drainage to a septic tank (believed to be compliant). Oil fired central heating (2 boilers), underfloor heating throughout.
Broadband
Fibre broadband connected via Gigaclear, +500 mbps d/l.
Mobile Phone Signal
Good connection to O2/EE/Vodafone.
Local Authority
Herefordshire Council: .
Council Tax
Band “H” (£4,626 for 2024/25).
Tenure
Freehold.
Construction
Brick and stone under a clay tile.
Listing
This property is not Listed.
Planning Permission
No relevant live or lapsed consents applicable to this property.
EPC
Rated “E”, potential for “D”.
Flood Risk
There is no obvious flooding risk to this property.
Access
Available from the public highway in 2 places, plus a right of access for the land.
Rights of Way
No public rights of way or access. A neighbouring farmer has a right of access over the side track.
Covenants
Not aware of any conditions.
Conservation Area
Not applicable.
General Information
Schools
Primary
Burley Gate, Bromyard and Bosbury. Further information is available at: and
Secondary
Queen Elizabeth High School, Bromyard, John Masefield, Ledbury. For further information, please visit the above websites.
Indpendent
Hereford, Malvern, Colwall & Worcester. Further information is available at:
Local
The nearby village of Bishops Frome has two public houses and the The Hop Pocket Shopping Village is just 3 miles away, providing a collection of independent shops including crafts, food hall, gifts, and country store. There is also a garden centre and café with a restaurant. The market town of Bromyard offers a good range of facilities for most domestic needs, including a supermarket, baker, acclaimed butcher & farm shop, doctor's surgery, Post Office, and community hospital. Ledbury and Malvern are only a short drive away and also offer a wide range of local amenities with many independent shops, restaurants, and pubs. Malvern also hosts a well-known theatre, cinema and 2 rail stations. Further retail & cultural amenities are available in Hereford and Worcester, with more extensive facilities in Cheltenham and Birmingham, which are all within easy travelling distance
Recreational
Many fine walks and cycle routes in the area and along the Frome Valley, Bromyard Downs and through the Brockhampton Estate (National Trust), with the Malvern Hills only a short distance away. The area also offers a range of outdoor pursuits and sports clubs, and there are numerous local festivals, arts, crafts, and farmers' markets held in and around the neighbouring villages and towns. The Three Counties Showground hosts a wide variety of year-round events from national gardens shows, concerts & antique fairs to agricultural & equestrian events. An active theatre programme can also be found in Ledbury and Malvern.
Equestrian
This region is renowned for its strong equestrian ties, including excellent and extensive outriding at Brockhampton and Bringsty Commons. Hartpury College, Prestige Equestrian and Kings Equestrian Centre are within sensible driving distances and host to a series of year-round competitions, both affiliated and unaffiliated, and offer a range of specialist clinics and tuition. The Three Counties Showground at Malvern is also within easy driving distance.
Postcode
WR6 5BD.
Directions
From Ledbury: Head north on the B4214 Bromyard Rd. After 3.2 miles fork left before Bosbury, staying on B4214. Continue to T junction with A4103 (Hereford/Worcester Rd). Turn right and pass over Fromes Hill for 1.3 miles, take the first left turning to Evesbatch. Continue 0.9 miles and take the first left into Green Lane. Travel up the hill, passing the church on your right, this property is next on your left side, shortly after the church.
What3Words
///cowboy.sprinkler.holly
Viewings
By prior appointment only via Grant & Co Estate Agents on .
Agents Notes
Grant & Co and their clients give notice that: 1. They have no authority to make or give any representations or warranties in relation to the property. 2. These particulars have been prepared in good faith to give a fair overall view of the property, do not form any part of an offer or contract and must not be relied upon as statements or representations of fact. 3. Any areas, measurements or distances are approximate. The text, photographs and plans are for guidance only and are not necessarily comprehensive. It should not be assumed that the property has all necessary planning, building regulation or other consents. The Agents have not tested any services, equipment or facilities. Purchasers must satisfy themselves by inspection or otherwise. Fixtures & Fittings Unless mentioned specifically all fixtures & fittings are excluded from the sale.
Brochures
Particulars- COUNCIL TAXA payment made to your local authority in order to pay for local services like schools, libraries, and refuse collection. The amount you pay depends on the value of the property.Read more about council Tax in our glossary page.
- Band: TBC
- PARKINGDetails of how and where vehicles can be parked, and any associated costs.Read more about parking in our glossary page.
- Yes
- GARDENA property has access to an outdoor space, which could be private or shared.
- Yes
- ACCESSIBILITYHow a property has been adapted to meet the needs of vulnerable or disabled individuals.Read more about accessibility in our glossary page.
- Ask agent
Bishops Frome, Worcester, Herefordshire, WR6
NEAREST STATIONS
Distances are straight line measurements from the centre of the postcode- Colwall Station5.6 miles
About the agent
Grant & Co are one of the leading Rural Estate Agents specialising in the sale of Period Cottages, Country Houses, Smallholdings, Farms and Country Estates. We offer a bespoke service across Herefordshire, Gloucestershire, Worcestershire and Monmouthshire attracting local, national and international buyers and provide a comprehensive and high quality agency service. We have built a sound reputation through a practical and honest approach which achieves excellent sale results. We regularly mo
Industry affiliations


Notes
Staying secure when looking for property
Ensure you're up to date with our latest advice on how to avoid fraud or scams when looking for property online.
Visit our security centre to find out moreDisclaimer - Property reference HFD240036. The information displayed about this property comprises a property advertisement. Rightmove.co.uk makes no warranty as to the accuracy or completeness of the advertisement or any linked or associated information, and Rightmove has no control over the content. This property advertisement does not constitute property particulars. The information is provided and maintained by Grant & Co, Ledbury. Please contact the selling agent or developer directly to obtain any information which may be available under the terms of The Energy Performance of Buildings (Certificates and Inspections) (England and Wales) Regulations 2007 or the Home Report if in relation to a residential property in Scotland.
*This is the average speed from the provider with the fastest broadband package available at this postcode. The average speed displayed is based on the download speeds of at least 50% of customers at peak time (8pm to 10pm). Fibre/cable services at the postcode are subject to availability and may differ between properties within a postcode. Speeds can be affected by a range of technical and environmental factors. The speed at the property may be lower than that listed above. You can check the estimated speed and confirm availability to a property prior to purchasing on the broadband provider's website. Providers may increase charges. The information is provided and maintained by Decision Technologies Limited. **This is indicative only and based on a 2-person household with multiple devices and simultaneous usage. Broadband performance is affected by multiple factors including number of occupants and devices, simultaneous usage, router range etc. For more information speak to your broadband provider.
Map data ©OpenStreetMap contributors.




