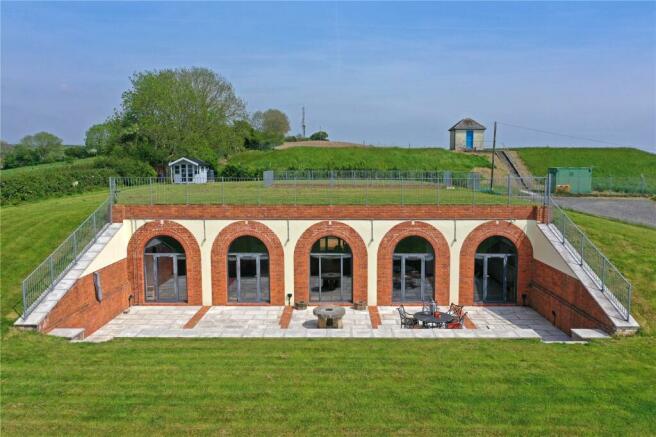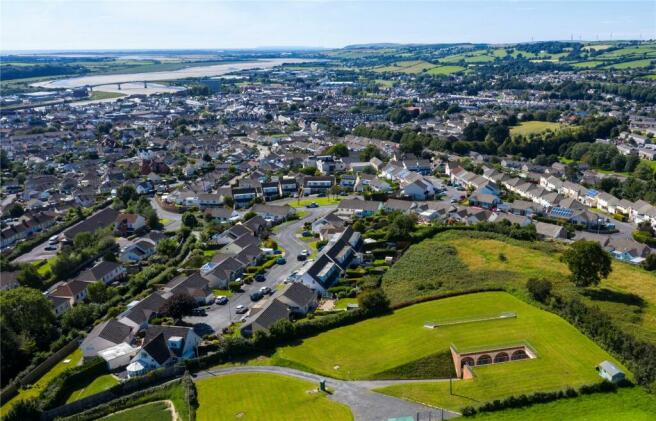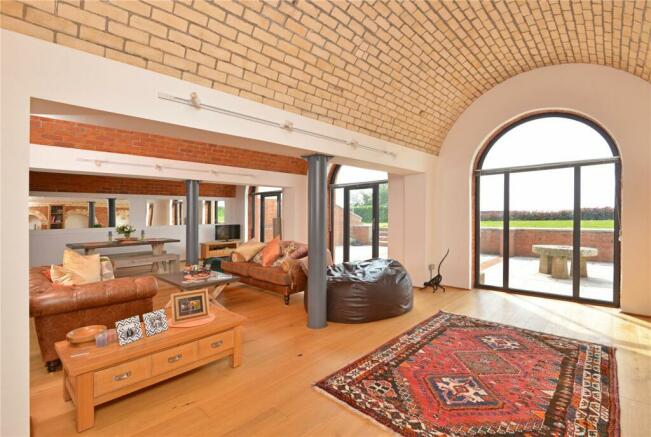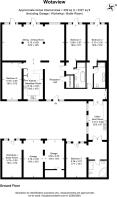Sowden Lane, Barnstaple, Devon, EX32

- PROPERTY TYPE
Detached
- BEDROOMS
4
- BATHROOMS
3
- SIZE
Ask agent
- TENUREDescribes how you own a property. There are different types of tenure - freehold, leasehold, and commonhold.Read more about tenure in our glossary page.
Freehold
Key features
- Unique ‘Grand Designs’ conversion in a stunning position
- Offering ‘WOW’ factor
- Panoramic views over the town centre, estuary and out to Lundy Island
- Range of eco features including triple glazing and a ground source heat pump
- High quality conversion
- Versatile accommodation
- Four bedrooms (three en-suite)
- Potential annexe / Airbnb
- Must be viewed to be appreciated
- Highly convenient location
Description
Location - The property is situated in a truly stunning position, enjoying a vista stretching from Codden Hill across the town centre and the estuary, surrounding countryside, towards Hartland Point and Lundy Island in the distance. It enjoys a quiet and tucked away position above Barnstaple town centre enjoying a rural feel, yet within a mile’s walk of the fantastic array of amenities.
The property is also conveniently located to afford easy access to the stunning North Devon coastline, with Instow around 7 miles away, whilst the sandy beach at Saunton is around 9 miles away. Exmoor National Park lies around 10 miles away and is renowned for its undulating moors and pastureland dissected by streams and rivers running through deep wooded combes and valleys to the spectacular rugged coastline. There is also an excellent array of walking opportunities, hunting, shooting and fishing.
Communications - The area can be accessed from Junction 27 of the M5 Motorway, and along the A361 North Devon Link Road which leads onto the A39 Atlantic Highway. The nearest train station is located at the regional centre of Barnstaple, which connects to Exeter, where there are regular mainline rail services to London (Paddington) in just over 2 hours. Alternatively, Tiverton Parkway Mainline Railway Station is just under an hour’s drive away, which connects to London and beyond.
Mileages
Barnstaple town centre – 1 mile walk
Instow – 7 miles
Saunton beach – 9 miles
Exmoor National Park – 10 miles
M5 Motorway – 35 miles
The Property - This is a unique opportunity to acquire a stunning ‘Grand Designs’ style residence with a definite “wow” factor in this tucked away, yet highly convenient position. The property was originally constructed in the Victorian era as a subterranean water reservoir, and the quality of the brickwork and detail that has been preserved is incredible. The imaginative conversion has been executed to an exquisite standard, retaining the character of the building, but blended with stylish and modern 21st century refinements. There is a fine example of this with the wiring throughout being finished in a commercial style, yet adding to the aesthetics and design of the property. Another example is found in the lighting which has been professionally designed and includes lighting at various levels to enhance the arches and features of the property. There has a superb use of natural materials throughout, with oak flooring and doors throughout and the kitchens and bathrooms being finished to a luxurious standard.
Throughout the property is an arched theme that mirrors the brick barrel topped ceilings and feature red and Marland brick arches throughout. The accommodation on offer is spacious and versatile and could suit a variety of uses. There is also the potential to extend into the double garage / workshop to create further accommodation, if required (STPP).
The property has an excellent range of eco-friendly features including being triple glazed, benefiting from a grass roof and also heating via a ground source heat pump. Only with a full internal inspection can you start to appreciate this unique and breath-taking residence that has been converted to an exceptionally high standard, all set within a quiet, yet easily accessible location.
The property is approached via a brick paved central Mediterranean style courtyard, with the front door giving access to the:
Reception Hall - Oak flooring.
Cloakroom / Utility Room - Comprising low level WC and corner vanity wash hand basin. Space for washing machine and tumble dryer.
From the reception hall, it opens to the:
Sitting / Dining Room - A stunning room with windows overlooking the terrace, with the coast and countryside beyond. Doors give access to the terrace and gardens. Oak flooring.
Kitchen / Breakfast Room - A high quality contemporary bespoke kitchen with slate grey units and marble effect work surfaces with inset stainless steel sink. Excellent range of integrated appliances including double oven, dishwasher fridge, freezer, wine cooler, integrated hob with stylish extractor over. Oak flooring. Overlooking the central courtyard.
Bedroom 4 - Window overlooking the central courtyard. Oak flooring.
Bedroom 1 - A stunning room with views towards the coast and the countryside beyond, as well as enjoying direct access onto the adjacent terrace. Oak flooring.
En-Suite - A luxurious room with free standing bath, low level WC, wash hand basin and a large shower with rainwater style shower.
Inner Lobby - Built in storage cupboard.
Bedroom 2 - Enjoying views out towards the coast and surrounding countryside, with direct access to the terrace.
En-Suite - A luxurious room with low level WC, ‘His’ and ‘Hers’ vanity wash hand basins with built in storage and large shower cubicle with rainwater style shower, chrome heated towel rail.
From the inner lobby, double oak doors lead to a:
Utility/Boot Room - This room offers versatility and flexibility for a variety of uses. It boasts a Belfast sink set into slate work surfaces with cupboards below and space for a fridge and freezer. There is oak flooring and feature arched windows overlooking the central courtyard. Double doors then lead into a:
Bedroom Suite / Bedroom 3 - Which has a dressing area, bedroom area and en-suite. Oak flooring. Overlooking the central courtyard with separate access door.
En-Suite - Comprising vanity wash hand basin, double shower cubicle with rainwater style shower, low level WC and a spa corner bath.
If required, a separate annexe/ Air BnB for a dependent relative or holiday let could be created from Utility and Bedroom 3 which could be extended into the double garage, subject to any necessary planning permissions.
Outside - The property is approached via a driveway which leads to the central courtyard of the property, where there is a:
Double Garage - Two remote controlled electric roller doors allow access to the garage which has power and light connected.
Adjacent to the double garage and also accessed from the central courtyard is a workshop / boiler room. Due to the nature of the building, the property benefits from a grass roof, and gardens that surround the property and enjoy even better views of the panorama which extends from Codden Hill across the town, over the estuary and the new bridge towards Hartland Point, Lundy Island and the surrounding countryside.
The gardens enjoy a sunny aspect, with some spectacular views. On the western side of the property, there is a delightful terrace that spans the width of the property, and is the perfect place to enjoy the evening sunsets. There is also outside power and water connected. In the top corner of the garden is a detached summer house, that has power connected and is also another superb place from which to enjoy the magnificent views and sunsets on offer.
Property Information
Services - Mains water and electricity. Private drainage (treatment plant). The heating is provided via a ground source heat pump.
EPC Rating: C
Local Authority - North Devon District Council – .
What3Words: ///Demotion.Brisk.Treaties
Contents, Fixtures and Fittings - Only those mentioned within this brochure are included in the sale. All others, such as carpets, curtains, light fittings, mirrors, garden ornaments etc are specifically excluded, but may be available by separate negotiation.
Viewing - By appointment with Jackson-Stops, North Devon .
For sale by private treaty with vacant possession upon completion.
Directions - From our office in Boutport Street, proceed around the corner and towards the traffic lights and continue straight across onto the Goodleigh Road. Take the third turning on the right hand side into Walton Way, and follow this road, passing the turning to Brahms Way on your left hand side. Take the next left hand turning into Hawley Manor, and immediately left again into Sowden Lane East. Proceed along this country lane, and take the first turning on the left hand side, which is the driveway to the property. Proceed through the gates, and around into the brick courtyard of the property.
- COUNCIL TAXA payment made to your local authority in order to pay for local services like schools, libraries, and refuse collection. The amount you pay depends on the value of the property.Read more about council Tax in our glossary page.
- Band: TBC
- PARKINGDetails of how and where vehicles can be parked, and any associated costs.Read more about parking in our glossary page.
- Yes
- GARDENA property has access to an outdoor space, which could be private or shared.
- Yes
- ACCESSIBILITYHow a property has been adapted to meet the needs of vulnerable or disabled individuals.Read more about accessibility in our glossary page.
- Ask agent
Energy performance certificate - ask agent
Sowden Lane, Barnstaple, Devon, EX32
NEAREST STATIONS
Distances are straight line measurements from the centre of the postcode- Barnstaple Station1.0 miles
- Chapleton Station4.5 miles
About the agent
Uniquely placed as the only National Estate Agent with a local presence in the North Devon area, we offer an unrivalled service of marketing and coverage of our properties via our network of 43 offices, including 8 in London.
We offer a professional and personal service with Director involvement throughout all sales, supported by a highly motivated team with an excellent understanding of the area and the property market.
We take great pride in the presentation and marketing of our
Notes
Staying secure when looking for property
Ensure you're up to date with our latest advice on how to avoid fraud or scams when looking for property online.
Visit our security centre to find out moreDisclaimer - Property reference EXE240072. The information displayed about this property comprises a property advertisement. Rightmove.co.uk makes no warranty as to the accuracy or completeness of the advertisement or any linked or associated information, and Rightmove has no control over the content. This property advertisement does not constitute property particulars. The information is provided and maintained by Jackson-Stops, Barnstaple. Please contact the selling agent or developer directly to obtain any information which may be available under the terms of The Energy Performance of Buildings (Certificates and Inspections) (England and Wales) Regulations 2007 or the Home Report if in relation to a residential property in Scotland.
*This is the average speed from the provider with the fastest broadband package available at this postcode. The average speed displayed is based on the download speeds of at least 50% of customers at peak time (8pm to 10pm). Fibre/cable services at the postcode are subject to availability and may differ between properties within a postcode. Speeds can be affected by a range of technical and environmental factors. The speed at the property may be lower than that listed above. You can check the estimated speed and confirm availability to a property prior to purchasing on the broadband provider's website. Providers may increase charges. The information is provided and maintained by Decision Technologies Limited. **This is indicative only and based on a 2-person household with multiple devices and simultaneous usage. Broadband performance is affected by multiple factors including number of occupants and devices, simultaneous usage, router range etc. For more information speak to your broadband provider.
Map data ©OpenStreetMap contributors.




