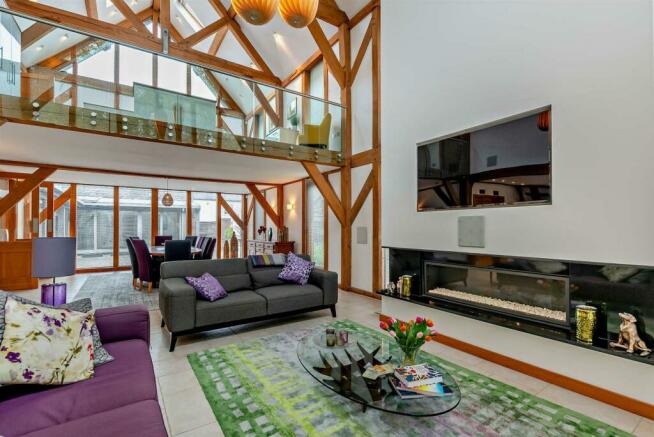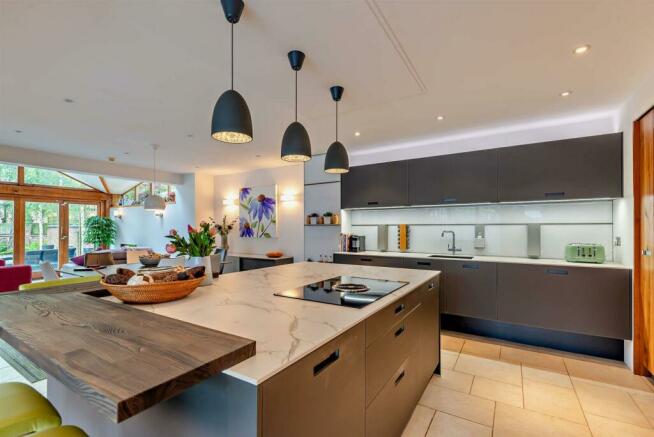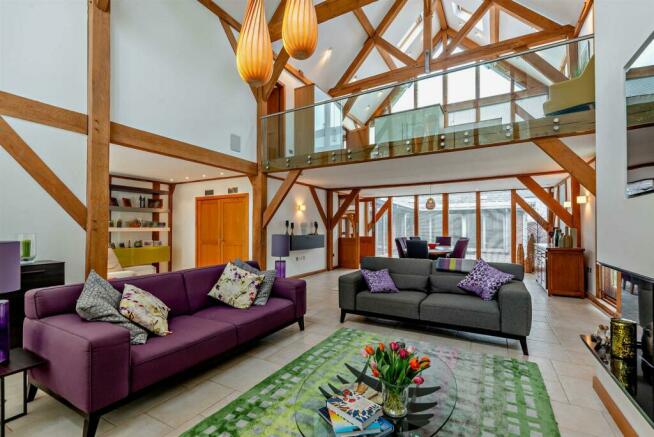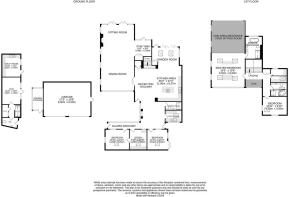
The Oak House, Arnesby, Leicestershire

- PROPERTY TYPE
Detached
- BEDROOMS
4
- BATHROOMS
3
- SIZE
3,781 sq ft
351 sq m
- TENUREDescribes how you own a property. There are different types of tenure - freehold, leasehold, and commonhold.Read more about tenure in our glossary page.
Freehold
Key features
- Oak framed RIBA award winning village home in a Thriving village location
- Completed in 2008 with integrated burglar and fire alarms and CCTV
- Honeywell home underfloor heating system throughout
- Exquisite open plan kitchen with day room off
- Sitting room, dining room and study
- Four bedrooms and Three bathrooms
- Garaging and extensive car parking
- Former stable block now comprising a gym, sauna & shower room
- Landscaped gardens
- Freehold * EPC - C
Description
Accommodation - The specification is truly remarkable, with a fully integrated computerised management system controlling the heating, mood lighting, TV media, Sonos sound system, ventilation, automated blinds, and an alarm and CCTV system. The principal reception rooms and master bedroom benefit from two storey glazed gable ends creating a dramatic and light space with electric black out blinds.
The Oak House is entered into an open plan reception area via an oak door, closed windows to a front paved courtyard, oak columns and bracing, oak return staircase to first floor bridge link in oak steel and glazing. An understairs cupboard houses the heating manifolds and controls. A ground floor shower room has floor tiling, mosaic wall tiling, Drench and handheld showerheads, glazed screen, wash hand basin and WC into a vanity unit, floor low voltage flyover LED lighting, wall to wall heated mirror, low voltage halogen down lighters and a heated towel rail.
An open plan garden room with kitchen off has a zinc roof, bifold concertina doors in oak overlooking the flagged terrace and garden, underfloor heating, porcelain floor tiling, ceiling, and low-level lighting. The kitchen has been stunningly refitted by Messrs Stephen Christopher to include an excellent range of contemporary handleless eye and base level units, pan drawers and soft closing drawers. Integrated appliances include a double oven, dishwasher, Bora five ring hob with integrated extractor, AEG fridge freezer, an AEG wine cooler, a further integrated fridge, pull out larder drawers and an under mounted sink with chrome hot water tap over.
The sitting room is in part double height with exposed king post trusses with double glazed windows and two sets of double doors to the rear garden and provides an abundance of light and magnificent aspect over the rear garden and a mature walnut tree. It has a contemporary gas fire on a granite hearth, a surround sound system with a surround sound system and separate controller. A study area has glazed windows and a door to the rear garden, and the storage cupboard houses the media controls and equipment, while the dining area has fully glazed views to the front courtyard.
The utility room has windows to a small inner courtyard, an extensive range of drawer and base cupboards, freezer, boiler, and central vacuum installation, downlighters, porcelain floor tiling, and single drainer stainless steel sink unit with mixer tap. The study also has porcelain floor tiling, Neville Johnson built-in desk with floor to ceiling cupboards and shelving, Velux roof lights, double doors to the courtyard.
Bedrooms three and four are located on the ground floor, both with porcelain tiled flooring, range of bedroom furniture and Velux roof lights (bedroom three with double doors to the inner courtyard). The utility room and ground floor bedrooms are located off an oak framed glazed corridor.
A magnificent oak staircase rises to the landing with an oak bridge linking the original barn with the newer oak framed structure, with windows providing light from the front. There is feature downlighters, low level lighting and feature wall lighting, and a store cupboard.
The master bedroom suite has a triple aspect, electric Velux roof lights, and a mezzanine overlooking the sitting room and views over the garden. Built-in furniture includes wardrobes with glazed sliding doors, a cabinet with rising television, chest of drawers and bedside tables. A stunning refitted ensuite bathroom has a contemporary freestanding bath, double shower cubicle, twin sinks with cupboards under with mirror and lighting above and mood lighting. The dressing room has a range of fitted furniture and a window to the rear elevation.
The family bathroom has porcelain floor tiling, curved glazed shower enclosure with mains shower, a chrome heated towel rail, a corner bath, a low flush WC and wash hand basin into vanity unit, feature lighting, mirror, porcelain wall tiling, Velux roof light, and downlighters. Bedroom two has a window to the front, two Velux roof lights and window to the courtyard.
Outside - A paved driveway gives access to attractive paved courtyard area leading to the front door with raised planters. Automated gates lead to extensive car parking area, enclose the rear garden and substantial double garage with electrically operated roller door with further car standing to the side. Outbuildings comprise a second utility room, gymnasium, shower room, sauna, and a separate WC.
The rear gardens have been professionally landscaped designed round a magnificent mature Walnut tree, with random paved terrace, gravelled areas, ornamental pond, exquisite shrub and herbaceous borders with specimen trees, shaped lawns with pathways bordering it, further flagged terrace areas with a covered awning.
Location - Arnesby is a thriving village, with a strong sense of community centred around the medieval Church of St. Peter and the well-regarded Arnesby Church of England Primary School, which offers excellent schooling with a good Ofsted rating. Secondary schooling is available in the nearby villages of Kibworth, Fleckney and Countesthorpe, together with excellent private schooling in Great Glen at Leicester Grammar and the Stoneygate Schools.
Satnav Information - The property’s postcode is LE8 5WJ, and the property is called The Oak House.
Directional Note - Proceed in a northerly direction on the A5199, turn left into Arnesby and left again into St Peters Road, where the property may be found on the right-hand side.
Brochures
Brochure -The Oak House, Arnesby.pdf- COUNCIL TAXA payment made to your local authority in order to pay for local services like schools, libraries, and refuse collection. The amount you pay depends on the value of the property.Read more about council Tax in our glossary page.
- Band: G
- PARKINGDetails of how and where vehicles can be parked, and any associated costs.Read more about parking in our glossary page.
- Yes
- GARDENA property has access to an outdoor space, which could be private or shared.
- Yes
- ACCESSIBILITYHow a property has been adapted to meet the needs of vulnerable or disabled individuals.Read more about accessibility in our glossary page.
- Ask agent
The Oak House, Arnesby, Leicestershire
NEAREST STATIONS
Distances are straight line measurements from the centre of the postcode- South Wigston Station4.3 miles
- Narborough Station5.7 miles
About the agent
Your Local Estate Agent in Market Harborough
Our Market Harborough office is conveniently located in the heart of this historic market town on Church Street. If you're looking for a property or looking to sell in the Market Harborough, Leicestershire or Northamptonshire area - this is the branch for you.
Selling?We have a dedicated team with a wealth of knowledge and experience of selling a wide range of properties from terraced houses to cou
Industry affiliations

Notes
Staying secure when looking for property
Ensure you're up to date with our latest advice on how to avoid fraud or scams when looking for property online.
Visit our security centre to find out moreDisclaimer - Property reference 33107760. The information displayed about this property comprises a property advertisement. Rightmove.co.uk makes no warranty as to the accuracy or completeness of the advertisement or any linked or associated information, and Rightmove has no control over the content. This property advertisement does not constitute property particulars. The information is provided and maintained by James Sellicks Estate Agents, Market Harborough. Please contact the selling agent or developer directly to obtain any information which may be available under the terms of The Energy Performance of Buildings (Certificates and Inspections) (England and Wales) Regulations 2007 or the Home Report if in relation to a residential property in Scotland.
*This is the average speed from the provider with the fastest broadband package available at this postcode. The average speed displayed is based on the download speeds of at least 50% of customers at peak time (8pm to 10pm). Fibre/cable services at the postcode are subject to availability and may differ between properties within a postcode. Speeds can be affected by a range of technical and environmental factors. The speed at the property may be lower than that listed above. You can check the estimated speed and confirm availability to a property prior to purchasing on the broadband provider's website. Providers may increase charges. The information is provided and maintained by Decision Technologies Limited. **This is indicative only and based on a 2-person household with multiple devices and simultaneous usage. Broadband performance is affected by multiple factors including number of occupants and devices, simultaneous usage, router range etc. For more information speak to your broadband provider.
Map data ©OpenStreetMap contributors.





