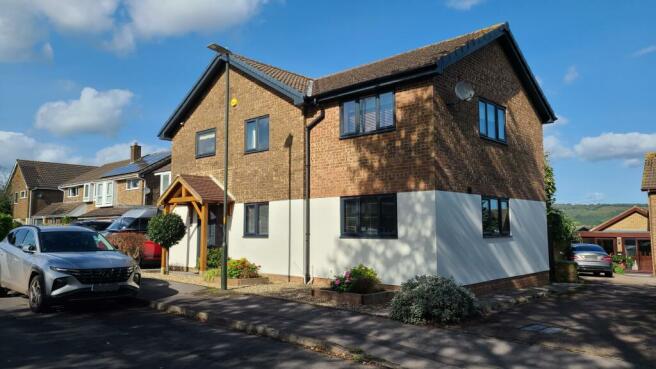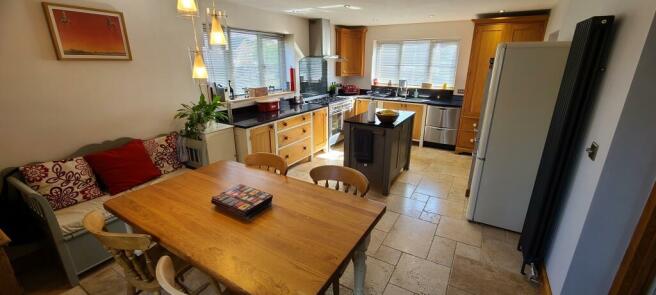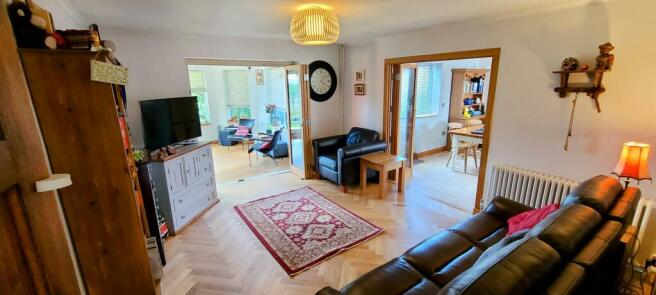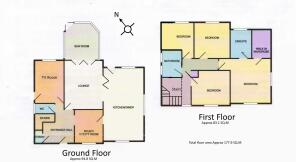Birchwood Road, Woolaston, Lydney

- PROPERTY TYPE
Detached
- BEDROOMS
4
- BATHROOMS
3
- SIZE
Ask agent
- TENUREDescribes how you own a property. There are different types of tenure - freehold, leasehold, and commonhold.Read more about tenure in our glossary page.
Freehold
Key features
- Garage
- Private Garden
- Parking
- Summer House
Description
Property Reference number : 549998
Nestled on Birchwood Road in the quaint village of Woolaston, this well-maintained family home offers convenient access to local amenities, including the village shop & post office, Woolaston Primary school, and nearby pubs.Set amidst a landscaped garden with mature trees and shrubs, this property boasts a practical layout with an open-plan feel, featuring bi-folding doors connecting the living room to the sunroom and kitchen diner.
A standout feature is the inclusion of an Air source heat pump, ensuring not only comfort but also the continuation of RHI grant payments until Feb 2029 for the fortunate new owners.
The upper floor accommodates four bedrooms, including a main bedroom with an ensuite bathroom and walk-in wardrobe. Additionally, there's a family bathroom and a downstairs cloakroom. A detached single garage and a private drive with space for up to three vehicles provide ample parking.
Entering through a covered solid wood porch, the Entrance Hall leads to the living room, TV room, and utility/office. The kitchen/diner, with natural stone flooring and granite worktops, offers a practical space for family gatherings.
Other highlights include a potential 5th bedroom or TV room, a sunroom with a wood-burning stove, and a first-floor Landing providing access to the bedrooms and family bathroom.
Completing the property are a detached single garage, a summer house with AC unit for heating & cooling options, and a garden shed, adding to the appeal of this inviting home.
Living room – 4.35m x 3.66m (14’3” x 12’) bi-folding doors to the kitchen diner, which allow the rooms to be open plan.
Kitchen/diner – 6.2m x 3.66m (20’4” x 12’) natural stone flooring, windows to the front, side and rear. External door to rear. A solid wood construction kitchen with granite worktops.
TV room (potential 5th bedroom) – 3.88m x 2.7m (12’9” x 8’10”), window to rear, with external door to side.
Utility/Office – 2.75m x 2.7m (9’ x 8’10”) Window to front.
Cloakroom – window to side, wash basin & WC.
Sunroom – 3.57m x 2.95m (11’8” x 9’8”) windows to sides and rear, Velux windows to vaulted ceiling with wood burning stove. French doors leading to the garden.
Landing – Window to front, access to roof space and airing cupboard housing hot water cylinder. Doors to bedrooms 1,2,3,4 and family bathroom.
Bedroom 1 – 3.9m x 3.66m (12’9” x 12’) windows to front and side, walk in wardrobe and ensuite bathroom.
Bedroom 2 – 3.7m x 3.1m (12’2” x 10’2”) window to front.
Bedroom 3 – 3.3m x 2.98m (10’10” x 9’9”) window to rear.
Bedroom 4 – 3.1m x 3m max (10’2” x 10’) window to rear.
Family bathroom – 2.6m x 1.7m (8’6” x 5’7”) windows to side. Bath with shower over, WC and wash basin.
Detached single garage with power supply.
Summer house – 4m x 4.5m (13’1” x 14’9”) with power supply with AC unit for heating & cooling.
Large Garden Shed – 3m x 4.8m (10’ x 16’) with power supply
Council Tax: D
WARNING: Never transfer funds to a property owner before viewing the property in person. If in doubt contact the marketing agent or the Citizens Advice Bureau.
GDPR: Submitting a viewing request for the above property means you are giving us permission to pass your contact details to the vendor or landlord for further communication related to viewing arrangement, or more information related to the above property. If you disagree, please write to us within the message field so we do not forward your details to the vendor or landlord or their managing company.
VIEWING DISCLAIMER: Quicklister endeavour to ensure the sales particulars of properties advertised are fair, accurate and reliable, however they are not exhaustive and viewing in person is highly recommended. If there is any point which is of particular importance to you, please contact Quicklister and we will be pleased to check the position for you, especially if you are contemplating traveling some distance to view the property.
Property Reference number : 549998
- COUNCIL TAXA payment made to your local authority in order to pay for local services like schools, libraries, and refuse collection. The amount you pay depends on the value of the property.Read more about council Tax in our glossary page.
- Band: D
- PARKINGDetails of how and where vehicles can be parked, and any associated costs.Read more about parking in our glossary page.
- Yes
- GARDENA property has access to an outdoor space, which could be private or shared.
- Yes
- ACCESSIBILITYHow a property has been adapted to meet the needs of vulnerable or disabled individuals.Read more about accessibility in our glossary page.
- Ask agent
Birchwood Road, Woolaston, Lydney
NEAREST STATIONS
Distances are straight line measurements from the centre of the postcode- Lydney Station2.8 miles
- Chepstow Station5.5 miles
About the agent
Quicklister is a Nationwide Online Estate Agent for owners looking to list either residential sales or lettings properties. We have a range of online listing and property marketing services available, along with property experts on hand to assist you. Quicklister is the cheaper, smarter way to be in control of your property marketing
Notes
Staying secure when looking for property
Ensure you're up to date with our latest advice on how to avoid fraud or scams when looking for property online.
Visit our security centre to find out moreDisclaimer - Property reference 2903. The information displayed about this property comprises a property advertisement. Rightmove.co.uk makes no warranty as to the accuracy or completeness of the advertisement or any linked or associated information, and Rightmove has no control over the content. This property advertisement does not constitute property particulars. The information is provided and maintained by Quicklister, Nationwide. Please contact the selling agent or developer directly to obtain any information which may be available under the terms of The Energy Performance of Buildings (Certificates and Inspections) (England and Wales) Regulations 2007 or the Home Report if in relation to a residential property in Scotland.
*This is the average speed from the provider with the fastest broadband package available at this postcode. The average speed displayed is based on the download speeds of at least 50% of customers at peak time (8pm to 10pm). Fibre/cable services at the postcode are subject to availability and may differ between properties within a postcode. Speeds can be affected by a range of technical and environmental factors. The speed at the property may be lower than that listed above. You can check the estimated speed and confirm availability to a property prior to purchasing on the broadband provider's website. Providers may increase charges. The information is provided and maintained by Decision Technologies Limited. **This is indicative only and based on a 2-person household with multiple devices and simultaneous usage. Broadband performance is affected by multiple factors including number of occupants and devices, simultaneous usage, router range etc. For more information speak to your broadband provider.
Map data ©OpenStreetMap contributors.




