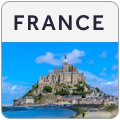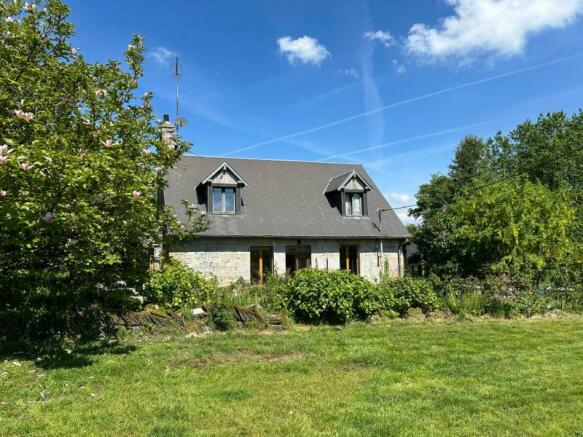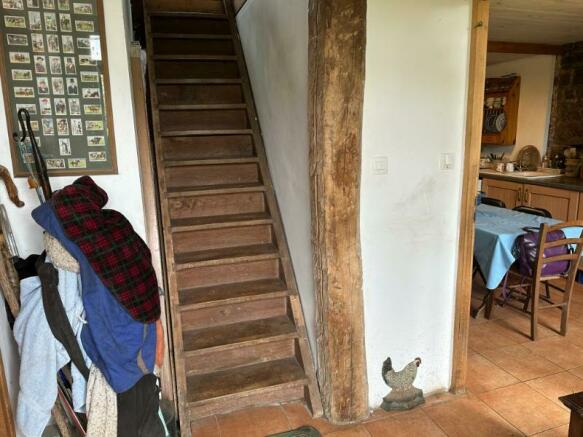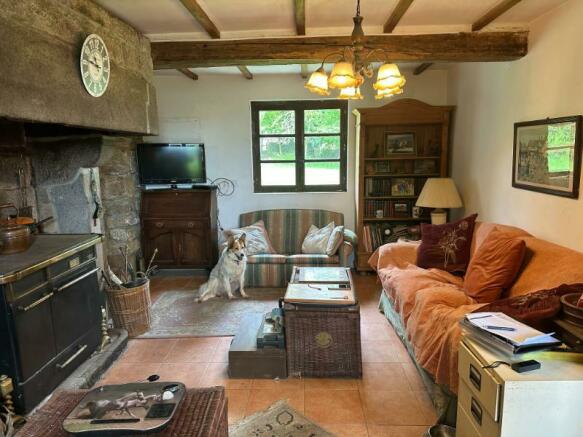Normandy, Calvados, Le Gast, France
- PROPERTY TYPE
Farm House
- BEDROOMS
3
- BATHROOMS
1
- SIZE
1,141 sq ft
106 sq m
Key features
- Farmhouse
- Broadband
- Equestrian facilities
- Garden
- Gite (or potential)
- Lake/Stream
- Off-road parking space
- Outbuildings
- Pond/Water feature
- Views
Description
Modernised farmhouse with just over 10 acres of land, concrete yard area, barns and pond
This house has been renovated since 2005 by the present owner, it had a new synthetic slate roof, kitchen, bathroom at the time and the loft was insulated in 2019. It is in a small rural hamlet at the end of a no through road. The land is fenced for sheep. In the lower field there is a stream providing drinking water for livestock. The pond is spring fed and for private use only. The concrete yard is excellent for animal keeping and the barns are functional for livestock. The property lends itself to use as an animal sanctuary, for equine use or a smallholding. Viewing is highly recommended.
The house is in Calvados in the Normandy region of France. Local facilities can be found at Saint Sever (6km) and the nearest major towns are Villedieu-les-Poêles (15km) and Vire with SNCF railway to Paris in about 2 hours 50 minutes. The UNESCO site of Mont St Michel is 36 km away, Coutances Cathedral (38 km), Bayeux Tapestry (Musée de la Tapisserie de Bayeux) (59 km), and the D-Day Landing Beaches (64 km).
For a comprehensive look at links back to the UK and beyond, please click on our link here
THE ACCOMMODATION COMPRISES :
On the Ground Floor -
Entrance Hall 2.06 x 1.7m Partly glazed double doors to west elevation. tiled floor. Stairs to first floor. Exposed beams.
Lounge 5.95 x 3.84m Tiled floor. Window to front and rear elevations. Granite fireplace with Godin (Rayburn style) oven, hot plate and BBQ racks. exposed beams.
Study 4.00 x 2.51m Window to front and Velux window to north elevations. Sloping ceiling. Tiled floor. Exposed stone wall.
Kitchen/Breakfast Room 5.84 x 4.40m Window to front and partly glazed door to rear elevations. Range of matching base and wall unit. Sink with mixer tap. Space for free-standing cooker. Space and plumbing for dishwasher. Pantry area under stairs. Space for American-style fridge/freezer.
Dining Room 4.80 x 2.38m Exposed stone wall. Tiled floor. Glazed double doors and window to south and window to west elevations
On the First Floor -
Landing Wood flooring. Velux window to east elevation.
Bedroom 1 4.47 x 2.92m Window to west elevation. Sloping ceiling. Exposed stone wall and chimney breast. Wood flooring.
Study/Bedroom 2 3.23 x 1.30m Velux window to rear elevation. sloping ceiling. Wood flooring.
Bathroom 2.61 x 1.37m Velux window to rear elevation. Sloping ceiling. Wood flooring. Heated electric towel rail. Vanity unit with mirror and light over. WC. Bath with tiled surround and mixer tap/shower fitment.
Bedroom 3 4.00 x 2.84m Window to front elevation. Sloping ceiling. Exposed beams. Wood flooring. Fuse board.
OUTSIDE :
Utility Room 2.38 x 2.27m Window to south and door to east elevations. Concrete floor. Space and plumbing for washing machine. Hot water cylinder. Switch for well water use.
Large gravel (at present grassed over) hard standing for multiple vehicles.
Timber Garden shed.
The garden is laid to lawn with mature shrubs and trees for all year round colour. 2 vegetable gardens. Well. Greenhouse.
There are 4 fields fenced for sheep. Spring-fed pond with small timber summer house. Orchard.
Large Semi-Detached Stone Barn 11 x 7m overall divided into various storage rooms accessed from the front and rear of the building and Garage 6.30 x 6.02m Large metal door to front elevation (suitable for motor home) and Attached Store Room 4.38 x 3.81m. Attached Open-Fronted lean-to 9.13 x 7.45m
Concrete yard area with large open-fronted barn 9.75 x 5.52 + 11.08m. Separate Open-Fronted Shelter 3.75 c 2.98m. Separate Concrete hardstanding area with open-fronted log store 12.00 x 2.00m. Corrugated iron Shed 8.00 x 3.64m
Detached Cottage 5.45 x 3.19m Constructed of stone under a corrugated iron roof: Room 1 Door to south and west elevations. Main Room 5.57 x 5.18m Window and door to west elevation. Granite fireplace. Concrete floor. "Stairs" to the first floor. Attached open-fronted Barn 5.59 x 4.74m
Outside tap.
SERVICES :
Mains water, electricity and telephone are connected. Drainage to an all water septic tank installed pre-2005 which does not conform. Hot water cylinder. Godin, wood fired "Rayburn style" cooker. There is a well with a pump switch over to use in the house if required. Double glazed windows except in one room.
FINANCIAL DETAILS :
Taxes Foncières : 300€ per annum
Taxe d’habitation : € per annum (means tested)
Asking price : 267,000 including Agency fees of 17,000€. In addition the buyer will need to pay the Notaire’s fee of 19,200€
Estimated annual energy costs of the dwelling are between 1,140€ and 1,580€ per year.
Average energy prices indexed to 01/01/2021 (including subscriptions)
The costs are estimated according to the characteristics of your home and for a standard use on 5 uses (heating, domestic hot water, air conditioning, lighting, auxiliaries)
Information on the risks to which this property is exposed is available on the Géorisques website: (Date of establishment State of Risks and Pollution (ERP): 30/01/2023 )
SIF – 001849
Normandy, Calvados, Le Gast, France
NEAREST AIRPORTS
Distances are straight line measurements- Caen (Carpiquet)(International)38.6 miles
- Dinard (Pleurtuit)(International)47.6 miles
- Rennes (St-Jacques)(International)58.4 miles
- Cherbourg (Maupertus)(International)61.4 miles
- Le Havre (Octeville)(International)73.6 miles

Advice on buying French property
Learn everything you need to know to successfully find and buy a property in France.
About the agent
Suzanne in France, Normandie
Suzanne in France Agence Immobilière 2 rue de la Libération Sourdeval Normandie 50150

Suzanne in France is a leading independent, French-based, British-owned estate agency in Normandy.
Providing a fully bilingual service, Suzanne in France combines in-depth knowledge of the local property market with an appreciation of the needs of our British and overseas clients.
Founder and director Suzanne Jenkins-Pearce has built the company on strong values of customer service, professionalism and a willingness to go the extra mile.
As a market leader in a highly sought
Notes
This is a property advertisement provided and maintained by Suzanne in France, Normandie (reference SIF-001849) and does not constitute property particulars. Whilst we require advertisers to act with best practice and provide accurate information, we can only publish advertisements in good faith and have not verified any claims or statements or inspected any of the properties, locations or opportunities promoted. Rightmove does not own or control and is not responsible for the properties, opportunities, website content, products or services provided or promoted by third parties and makes no warranties or representations as to the accuracy, completeness, legality, performance or suitability of any of the foregoing. We therefore accept no liability arising from any reliance made by any reader or person to whom this information is made available to. You must perform your own research and seek independent professional advice before making any decision to purchase or invest in overseas property.


