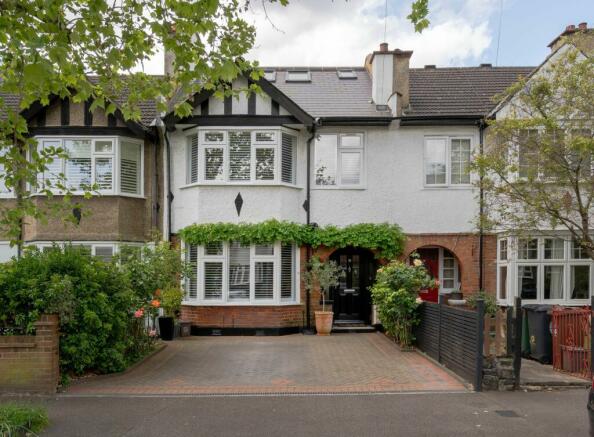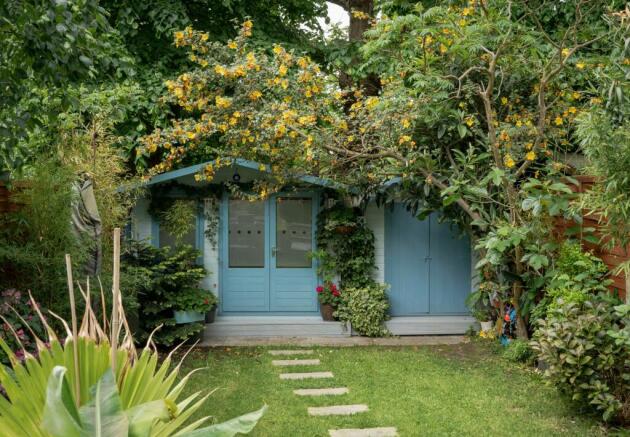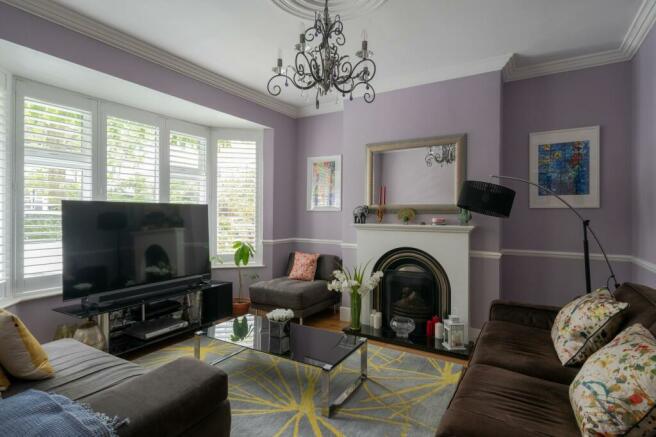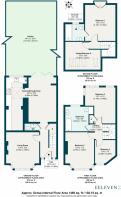
Lambourne Road, Leytonstone, London, E11

- PROPERTY TYPE
Terraced
- BEDROOMS
5
- BATHROOMS
3
- SIZE
Ask agent
- TENUREDescribes how you own a property. There are different types of tenure - freehold, leasehold, and commonhold.Read more about tenure in our glossary page.
Freehold
Key features
- Five-bedroom 1920’s terraced house
- Two bathrooms plus WC
- High-spec finish throughout
- Cristal windows with fitted blinds
- Fully converted loft
- Recently rewired
- Driveway for two cars
- Southwest-facing garden
Description
Bright, open, and beautifully decorated throughout with Farrow & Ball paintwork and high-end natural materials, fixtures, and fittings, this gorgeous three-storey 1920’s home seamlessly blends period features with contemporary design for ultimate comfort and style. Outside, the peaceful and landscaped southwest-facing garden comes with a summerhouse warmed by a wood-burning stove.
You’ll find the house a seven-minute walk from Leyton’s thriving centre and Overground services and within a 10-15-minute radius of Francis Road and the fantastic restaurants and Tube services on Leytonstone High Road. And with Abbotts Park and numerous well-rated schools on your doorstep, the location is also convenient for families.
Lambourne Road is a quiet, short street and having a block-paved driveway with space for two cars the property is rare gem in the neighbourhood. Colourful flower borders and climbing plants adorn the red-brick, pebbledash exterior, which features a full-height bay window, mock timber framing, and an attractive arched recessed entrance.
Step through a glossy black, part-glazed front door with chrome furniture into the hallway, lit by spots on the high coved ceiling and tall windows behind. Engineered-wood flooring underfoot flows straight into the dining room beyond, drawing the eye to the bi-folding doors framing the garden. Meanwhile, warming blue paint below the dado rail matches the dining room walls and runs up a staircase painted in a coordinating deep green.
The wooden flooring continues in the living room to your left, where rich lavender walls combine with crisp white coving, skirting boards, dado rails and a ceiling rose with a chandelier fitting to create a sophisticated air. A white cast-iron radiator and a cast-iron fireplace with an elegant stone surround provide warmth, while the beautiful wide bay and wooden plantation shutters pair to bring light and privacy into this wonderful reception space.
Return to the hallway to find a useful understairs cupboard and a modern downstairs WC. Ceiling spots and those broad bi-folds light your way as you walk into the dining room, which feels restful and calm despite being open to the hallway and kitchen. There’s plenty of space for seating, a point for a wall-mounted TV, and a vertical cast-iron radiator to warm the dining area.
In the adjoining kitchen (fitted in 2019), navy-blue shaker-style cabinetry topped with white quartz and white metro-tiled splashbacks meet a black Rangemaster cooker with an extractor hood and chrome fittings to match the handles, plug sockets, and pull-out tap.
Heated by a cast-iron radiator, the kitchen feels both cosy and bright thanks to a skylight and a wide window to the garden with a fitted roller blind. You’ll also find a Valiant boiler and room for a dishwasher, a freestanding fridge-freezer, and a laundry appliance.
Back in the hallway, take the stairs with chrome-edged wooden risers and treads as they turn to a first-floor landing lit by ceiling spots and painted white above the dado rail to match the hallway downstairs. Light engineered-wood flooring runs into all three bedrooms on this floor.
Starting at the front of the house, you’ll discover bedroom two – a lovely double flooded with natural light by a massive bay window with wooden shutters. There’s plenty of room for furniture in the alcoves to a chimney breast with a wall-mounted TV point, while the lavender tones, coved ceiling, and central rose pendant echo the living room below.
Next door, you’ll find a cheerful single decorated to match, which is also brightened by a large front-facing window screened with plantation shutters and would make an ideal nursery.
Bedroom three lies to the rear. An excellent size, it overlooks the garden through two big side and rear windows. Meanwhile, blue hues beneath the picture rail and a white coved ceiling create a fresh, natural feel to complement the leafy scenery. There’s also room for a desk to one alcove, an in-built storage cupboard, and a wall-mounted TV point.
All three bedrooms on this floor share a luxurious Bath Store bathroom, brightened by a large side window with wooden shutters. Marble tiles with chrome trim offset a deep bathtub with grass screen and rainfall shower, a dark wood mounted basin vanity unit with a mirror above, and a stylish close-coupled toilet.
Back on the landing, a staircase to match the one below rises to the second-floor loft conversion. To your right, you’ll discover a generously sized primary bedroom, where neutral walls and engineered-wood flooring reflect light from the ceiling spots and the glazed double doors opening onto a Juliet balcony with flower baskets and a fabulous view over the garden.
Head into the spot-lit en suite, where opulent white marble tiles line the floor and walls for a seamless flow into a wet-room rainfall shower beside a designer mounted heated towel rail. A mounted vanity basin unit with a mirror above and a modern toilet complete the suite.
Back on the landing, which is lit by a Velux window and a stylish pendant, a final door opens to a further spot-lit bedroom with wonderful sky views from three Velux windows, which have a run of fitted drawers beneath.
Outside, bifold doors open from the dining room onto raised grey-painted decking enclosed by light-blue fencing and trellising punctuated with hanging baskets. With security lighting and an outdoor tap, it’s a practical space for gardening or enjoying the south-easterly aspect.
Beyond, paving stones cross a neat lawn filled with a variety of mature trees, shrubs, and flowers alongside high fences, creating a peaceful and private setting. To the rear of the garden, you’ll discover a charming blue summerhouse with obscured glazed double doors and a wood burner – the ideal spot for some cosy seating to enjoy cooler evenings. There’s also a matching storage shed with double doors.
IN THE NEIGHBOURHOOD
Lambourne Road is ideally suited for wandering into the bustle of High Road Leytonstone or down to lovely Leyton Village on Francis Road.
Between the two, you'll find plenty of local favourites to explore, including popular watering holes such as the Heathcote & Star pub and Filly Brook craft beer hall; authentic Thai cooking at The North Star; locally brewed coffee at Perky Blenders; remarkable wines at Yardarm; and excellent pastries at both Wild Goose Bakery and Albert & Francis. Or try Italian restaurant, Mora; Michael's fish & chip shop just down the road; and Masala India.
Nearby, the edge of Epping Forest beckons, part of over 2400 hectares of green open space and woodland easily accessible and to be enjoyed by foot, cycle, car and public transport.
Within walking distance, Walthamstow Village is around 30 minutes away. In the other direction, you’ll find Henry Reynold Gardens and Wanstead Park – a wild oasis for seasonal adventures in a busy city. Also, nearby there’s the Olympic Park and its wonderful swimming pool. Hackney Marshes, Lea Valley horse riding and ice skating are all within easy reach via quiet cycle routes.
Leytonstone Tube is a 15-minute walk, from where the Central Line whizzes into the City and West End, with a quick change at Stratford to the Jubilee line for Canary Wharf, the South Bank and Westminster. The station sits on the merging point of the Central line loop, which means there are always lots of trains, and you'll be the first to hop on during the morning rush hour. Leyton Midland Road Overground, which will take you to Kings Cross and St Pancras in 25 minutes, is just 7 minutes by foot.
Barclay Primary School (rated Outstanding by Ofsted) is 12 minutes’ walk away. You can also reach both Gwyn Jones Primary (Good) in eight and Leyton Sixth Form (Good) or Leytonstone School (Good) in twelve.
EPC Rating: D
Brochures
additional_informationBrochure 2- COUNCIL TAXA payment made to your local authority in order to pay for local services like schools, libraries, and refuse collection. The amount you pay depends on the value of the property.Read more about council Tax in our glossary page.
- Band: D
- PARKINGDetails of how and where vehicles can be parked, and any associated costs.Read more about parking in our glossary page.
- Yes
- GARDENA property has access to an outdoor space, which could be private or shared.
- Private garden
- ACCESSIBILITYHow a property has been adapted to meet the needs of vulnerable or disabled individuals.Read more about accessibility in our glossary page.
- Ask agent
Energy performance certificate - ask agent
Lambourne Road, Leytonstone, London, E11
NEAREST STATIONS
Distances are straight line measurements from the centre of the postcode- Leyton Midland Road Station0.2 miles
- Leytonstone Station0.5 miles
- Leytonstone High Road Station0.7 miles
About the agent
The care and devotion that people display towards their Victorian or Edwardian homes is a complete inspiration to us, and is the reason why Eeleven exists.
We've had a longstanding love affair with these remarkable and versatile properties - from the architecture outside, to the detail within, and the versatility of the design - but it's the imagination of people who make one their project that really stirs our soul.
Whether it's a painstaking restoration that pushes the original
Industry affiliations


Notes
Staying secure when looking for property
Ensure you're up to date with our latest advice on how to avoid fraud or scams when looking for property online.
Visit our security centre to find out moreDisclaimer - Property reference 87730b5b-ff59-4de8-baae-c111d3f0bcc7. The information displayed about this property comprises a property advertisement. Rightmove.co.uk makes no warranty as to the accuracy or completeness of the advertisement or any linked or associated information, and Rightmove has no control over the content. This property advertisement does not constitute property particulars. The information is provided and maintained by Eeleven, E11. Please contact the selling agent or developer directly to obtain any information which may be available under the terms of The Energy Performance of Buildings (Certificates and Inspections) (England and Wales) Regulations 2007 or the Home Report if in relation to a residential property in Scotland.
*This is the average speed from the provider with the fastest broadband package available at this postcode. The average speed displayed is based on the download speeds of at least 50% of customers at peak time (8pm to 10pm). Fibre/cable services at the postcode are subject to availability and may differ between properties within a postcode. Speeds can be affected by a range of technical and environmental factors. The speed at the property may be lower than that listed above. You can check the estimated speed and confirm availability to a property prior to purchasing on the broadband provider's website. Providers may increase charges. The information is provided and maintained by Decision Technologies Limited. **This is indicative only and based on a 2-person household with multiple devices and simultaneous usage. Broadband performance is affected by multiple factors including number of occupants and devices, simultaneous usage, router range etc. For more information speak to your broadband provider.
Map data ©OpenStreetMap contributors.





