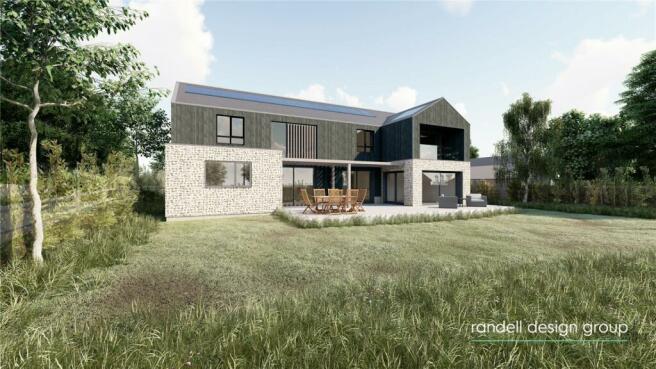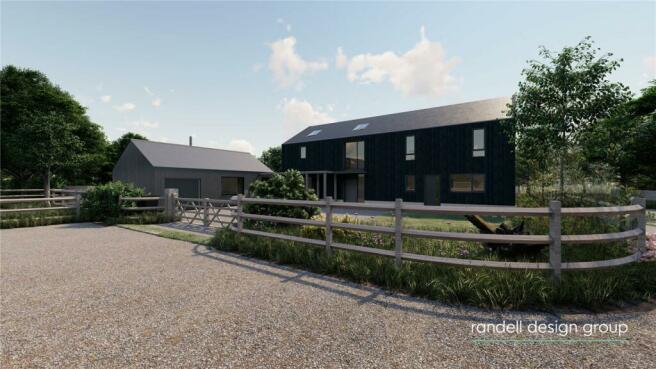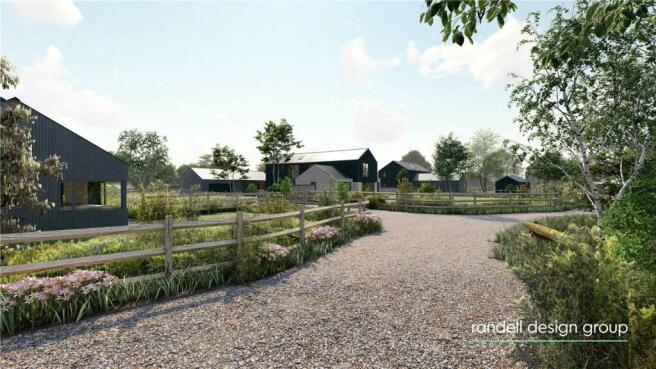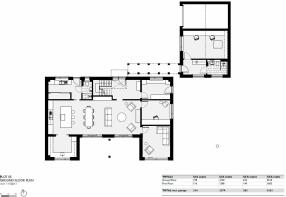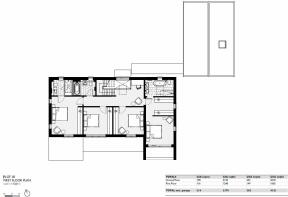
1 Earnley Meadows, Earnley, Chichester, West Sussex, PO20

- PROPERTY TYPE
Detached
- BEDROOMS
5
- BATHROOMS
5
- SIZE
3,379 sq ft
314 sq m
- TENUREDescribes how you own a property. There are different types of tenure - freehold, leasehold, and commonhold.Read more about tenure in our glossary page.
Freehold
Key features
- Set in 0.5 Acre with southerly aspect & ready to view
- Open Plan Kitchen living space opening to garden
- Additional "working kitchen"
- Boot room and separate utility room
- Vaulted ceilings to bedrooms
- Principle suite with balcony, dressing room and & en-suite
- Detached garage and workspace / Annex with Bed 5
- Snug / study plus Second sitting room
- Energy efficient build with Predicted A rating
- EPC Rating = A
Description
Description
Admiral at Earnley Meadows is a 4/5 bed detached home that provides a spacious living environment set in 0.5 of an acre within the village of Earnley, Chichester.
This contemporary home showcases cutting-edge design features which have been provided by Randell Design Group. synonymous with generous light filled spaces and interior design aspects that feature vaulted ceilings and galleried hallways.
This property has been thoughtfully created to offer a social-able primary living space with additional living areas designed to give extra versatility. From the principle living space, these is a second study, a further snug sitting room and a "working kitchen" designed to make entertaining effortless! This clever additional kitchen off shoot provides space for a second dishwasher, plus ice maker, coffee station, a further sink and a raft of extra cupboards and worktops, all finished to the same high standard as the main kitchen.
Upstairs, the principle bedroom is a private haven. Along with a sumptuous en-suite, with freestanding bath, walk in wet room style shower and twin basins, there is a fully fitted dressing room and a southerly aspect covered balcony enjoying elevated views over the garden to the countryside beyond.
The second bedroom also has an en-suite shower room and all bedrooms enjoy vaulted ceilings and quality bespoke fitted wardrobes.
Outside the property has a separate detached garage with a self-contained home office / annex or Bedroom five, along with it's own shower room set in a courtyard driveway providing ample parking and with the potential for a new owner to construct a further double garage (plans available on request)
The property also feature smart technology designed to reduce energy consumption with both an air source heat pump and PVP panels feeding into a battery storage unit. There is also an EV charging point.
Consumer Code: IWC
Location
The village of Earnley lies some 6 miles to the south of Chichester, on the coastal peninsular and is within a
mile of the beaches and foreshore.
Locally there are several shops in the neighbouring villages of Bracklesham Bay, East Wittering and West Wittering.
East Wittering provides a good range of facilities including a butchers, fishmongers, and banking.
The village is conveniently located for access to many of the south coast’s best sailing and coastal facilities. The waters
of the Solent are particularly popular with sailors, surfers, and kite surfers. Itchenor sailing club and Chichester marina are
within 3.5 miles and 4 miles respectively.
The National Trust Reserve of East Head has perhaps the most picturesque beach in West Sussex and the awardwinning
coastline of the Wittering’s in general provides many opportunities for swimming, Surfing, Windsurfing and
Kite Surfing. Harbour Way private health club just north
of West Wittering provides indoor and outdoor swimming pools, tennis courts, squash courts, restaurant, bar, and gym.
The Cathedral City of Chichester provides a comprehensive range of shops, bars, and restaurants, arranged partly within the old Roman walls, now a pedestrianised area.
Square Footage: 3,379 sq ft
Acreage: 0.5 Acres
Additional Info
Superior Specification -
Interiors:
- Kitchens, Utilities & Internal Joinery by Stoneham Kitchens
- Miele & Siemens Appliances & Bora Hob Island Integrated
Extraction system
- Zoned UFH to all Floors with Quantum Smart Control
- Interior Designed Low Energy LED Lighting Scheme
- High Ceilings with Vaulted rooms and Galleries
& feature glazing
- Bathrooms by, Duravit, Geberit, Hansgrohe & Crosswater
- Bathroom & Floor Tiling by Mandarin Stone
- 200mm Wide plank Natural Oak Flooring
Low Carbon Technology:
- Latest Generation PV Technology with
Battery Harvesting
- Triple Glazed Aluminium Windows & Sliding Doors
- Energy Saving LED Interior & Exterior Lighting
- A+ Rated Miele, Bora & Siemens Appliances
- Air Source Heat Pump
- Car Charging Points
Exteriors:
- Contemporary Permeable Block Paved Driveways
- Charred Larch & Aluminium Cladding Systems
- Natural Knapped coursed Flintwork and
handmade brick features
- Landscape Architect led planting scheme
with native mature hedgerows & trees
Technology & Security
- Entire House Wi-fi distribution
- Integrated Access Control Systems & 5 Bar Gates
- BT Fibre Installed
- 3 Phase Electric to each home to future proof installation
of sustainably heated and Air Source powered swimming
pools and leisure suites
Warranty’s
• 10 Year Structural Warranty via ICW
Brochures
Web Details- COUNCIL TAXA payment made to your local authority in order to pay for local services like schools, libraries, and refuse collection. The amount you pay depends on the value of the property.Read more about council Tax in our glossary page.
- Band: TBC
- PARKINGDetails of how and where vehicles can be parked, and any associated costs.Read more about parking in our glossary page.
- Yes
- GARDENA property has access to an outdoor space, which could be private or shared.
- Yes
- ACCESSIBILITYHow a property has been adapted to meet the needs of vulnerable or disabled individuals.Read more about accessibility in our glossary page.
- Ask agent
1 Earnley Meadows, Earnley, Chichester, West Sussex, PO20
NEAREST STATIONS
Distances are straight line measurements from the centre of the postcode- Chichester Station4.9 miles
- Fishbourne Station4.8 miles
- Bosham Station5.0 miles
About the agent
Why Savills
With over 160 years of experience, over 600 offices globally - including 130 in the UK, and thousands of potential buyers and tenants on our database, we'll make sure your property gets in front of the right people. And once you’ve sold your property, we’re here to help you move on to the next stage of your journey.
Outstanding property
Whether buying or renting a house, flat, country estate or waterside property, our experts make it their busin
Notes
Staying secure when looking for property
Ensure you're up to date with our latest advice on how to avoid fraud or scams when looking for property online.
Visit our security centre to find out moreDisclaimer - Property reference SOD240086. The information displayed about this property comprises a property advertisement. Rightmove.co.uk makes no warranty as to the accuracy or completeness of the advertisement or any linked or associated information, and Rightmove has no control over the content. This property advertisement does not constitute property particulars. The information is provided and maintained by Savills New Homes, South Coast. Please contact the selling agent or developer directly to obtain any information which may be available under the terms of The Energy Performance of Buildings (Certificates and Inspections) (England and Wales) Regulations 2007 or the Home Report if in relation to a residential property in Scotland.
*This is the average speed from the provider with the fastest broadband package available at this postcode. The average speed displayed is based on the download speeds of at least 50% of customers at peak time (8pm to 10pm). Fibre/cable services at the postcode are subject to availability and may differ between properties within a postcode. Speeds can be affected by a range of technical and environmental factors. The speed at the property may be lower than that listed above. You can check the estimated speed and confirm availability to a property prior to purchasing on the broadband provider's website. Providers may increase charges. The information is provided and maintained by Decision Technologies Limited. **This is indicative only and based on a 2-person household with multiple devices and simultaneous usage. Broadband performance is affected by multiple factors including number of occupants and devices, simultaneous usage, router range etc. For more information speak to your broadband provider.
Map data ©OpenStreetMap contributors.
