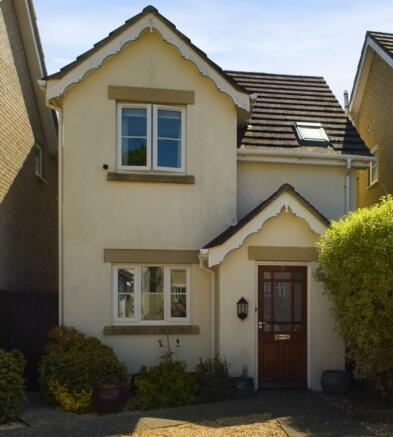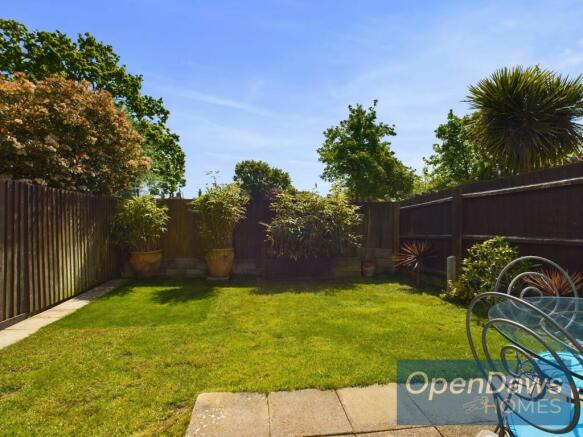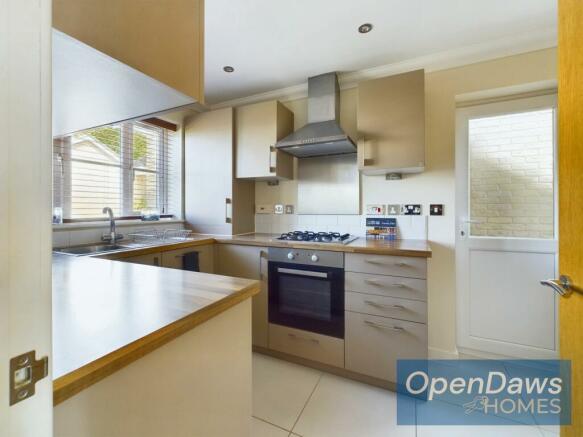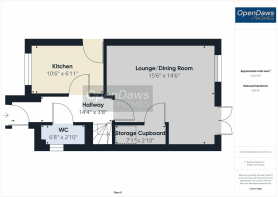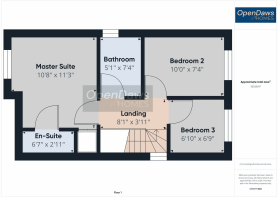Centurion Close, Poole, BH15

- PROPERTY TYPE
Detached
- BEDROOMS
3
- BATHROOMS
3
- SIZE
818 sq ft
76 sq m
- TENUREDescribes how you own a property. There are different types of tenure - freehold, leasehold, and commonhold.Read more about tenure in our glossary page.
Freehold
Key features
- No Forward Chain
- Three Bedrooms
- Driveway for several cars
- New carpets and decorated throughout
- Short flat walk to Hamworthy Beach and Park
- Built by renowned builder Wyatt Homes
Description
Nestled in a sought-after location, this exquisite 3-bedroom detached house presents a unique opportunity with no forward chain. Boasting a fresh look with new carpets and tasteful decorations throughout, this immaculately maintained property offers a perfect blend of comfort and style. The well-proportioned accommodation includes three bedrooms, ideal for a growing family or those seeking extra space. The large loft space is also fully boarded with a ladder for easy access. Conveniently, the driveway provides ample parking, able to accommodate several cars effortlessly. This inviting home is just a short flat stroll away from the picturesque Hamworthy Beach and Park, offering a serene setting and enjoyable outdoor activities. Notably, this house was built by the renowned builder Wyatt Homes, ensuring superior quality and craftsmanship that stands the test of time.
Step outside to discover a serene sanctuary in the rear garden, a sun-drenched retreat that promises relaxation and enjoyment in equal measure. The secluded oasis is a haven for outdoor living, featuring a delightful patio area perfect for al fresco dining and entertaining. The lush lawn invites you to bask in the sun, play with children, or simply unwind amidst the tranquil surroundings. This private garden exudes a sense of peace and calm, providing the perfect backdrop for creating lasting memories with loved ones. Additionally, the driveway offers practical parking solutions for multiple vehicles, ensuring hassle-free access for both residents and guests. Whether you seek a peaceful escape from daily life or a convenient space for hosting gatherings, this property's outdoor amenities cater to a variety of lifestyles, offering a perfect balance of comfort and functionality.
EPC Rating: C
Kitchen
3.2m x 2.11m
This modern kitchen is the epitome of sleek functionality and contemporary design. Equipped with built-in appliances, it offers a seamless and uncluttered look, ensuring that all your cooking and preparation needs are met with style and efficiency. The space is bathed in light, creating a bright and inviting atmosphere that's perfect for both everyday meals and entertaining guests. A convenient door to side access adds to the practicality, providing easy entry and exit while maintaining the clean lines and sophisticated feel of the kitchen. Includes single oven, gas hob, and integrated fridge/freezer.
Down Stairs Cloakroom
2.03m x 0.86m
This cloakroom is both practical and stylish, featuring a window that allows natural light to fill the space, creating a bright and welcoming environment. It is equipped with a sleek sink and a modern toilet, ensuring all the essentials are present for comfort and convenience.
Lounge/Diner
4.72m x 4.42m
This lounge/diner offers a spacious and airy environment, perfect for relaxation and entertaining. Bathed in natural light, the room feels open and inviting, creating a warm and welcoming atmosphere. The highlight of the space is the set of patio doors that lead directly to the garden, seamlessly blending indoor and outdoor living and providing a beautiful view and easy access to the outdoor space.
En-suite
2.01m x 0.89m
The En-suite bathroom is a bright and stylish retreat, featuring a modern shower, a sleek sink, and a contemporary toilet. A skylight bathes the space in natural light, creating an open and airy atmosphere while ensuring privacy. This well-designed En-suite combines functionality with a touch of elegance, making it a perfect personal sanctuary.
Master Bedroom
3.25m x 3.43m
The master bedroom offers ample space for comfort and relaxation. It features an En-suite shower room for added convenience and privacy. A built-in storage cupboard provides practical storage solutions, keeping the room tidy and organised. Bathed in natural light, this inviting bedroom creates a serene and restful atmosphere.
Bedroom 2
3.05m x 2.24m
This double bedroom is bright and inviting, filled with natural light that creates a warm and welcoming ambiance. Its airy atmosphere makes it a perfect retreat for rest and relaxation for any guests.
Bedroom 3
2.08m x 2.06m
This single bedroom is bright and cosy, filled with natural light that enhances its inviting atmosphere. It's a perfect space for a child's bedroom, nursery or home office space.
Family Bathroom
1.55m x 2.24m
The family bathroom is thoughtfully designed, featuring a versatile bath with an attached shower, a modern sink, WC and heated chrome towel rail. An opaque window ensures privacy while allowing natural light to illuminate the space, creating a bright and functional environment for all family members.
Garden
The rear garden is a sunny and private oasis, perfect for relaxation and outdoor activities. It features a charming patio area for al fresco dining and a lush grass lawn, providing ample space for play and leisure. This secluded garden offers a peaceful retreat from the hustle and bustle, ideal for enjoying the outdoors in privacy.
Brochures
Brochure 1- COUNCIL TAXA payment made to your local authority in order to pay for local services like schools, libraries, and refuse collection. The amount you pay depends on the value of the property.Read more about council Tax in our glossary page.
- Band: D
- PARKINGDetails of how and where vehicles can be parked, and any associated costs.Read more about parking in our glossary page.
- Yes
- GARDENA property has access to an outdoor space, which could be private or shared.
- Private garden
- ACCESSIBILITYHow a property has been adapted to meet the needs of vulnerable or disabled individuals.Read more about accessibility in our glossary page.
- Ask agent
Centurion Close, Poole, BH15
NEAREST STATIONS
Distances are straight line measurements from the centre of the postcode- Hamworthy Station0.6 miles
- Poole Station1.2 miles
- Parkstone Station2.7 miles
About the agent
- We are an independent estate agency, but not in the traditional sense!
- We pride ourselves on our cutting edge technology, that will make your buying and selling process as seamless as possible
- 360 Virtual Tours * Walk-Through Video Tours * Professional HD Images * Detailed Floorplans * Customer & Vendor Apps
- All Inclusive Pricing: No hidden fees or extras for everything! VAT, 360 Tour, Video Tour, Still Photographs, We even pay for your EPC certificate if you
Notes
Staying secure when looking for property
Ensure you're up to date with our latest advice on how to avoid fraud or scams when looking for property online.
Visit our security centre to find out moreDisclaimer - Property reference abf64548-9278-4572-bbc1-ca1301f11d9b. The information displayed about this property comprises a property advertisement. Rightmove.co.uk makes no warranty as to the accuracy or completeness of the advertisement or any linked or associated information, and Rightmove has no control over the content. This property advertisement does not constitute property particulars. The information is provided and maintained by Opendaws Homes, Poole. Please contact the selling agent or developer directly to obtain any information which may be available under the terms of The Energy Performance of Buildings (Certificates and Inspections) (England and Wales) Regulations 2007 or the Home Report if in relation to a residential property in Scotland.
*This is the average speed from the provider with the fastest broadband package available at this postcode. The average speed displayed is based on the download speeds of at least 50% of customers at peak time (8pm to 10pm). Fibre/cable services at the postcode are subject to availability and may differ between properties within a postcode. Speeds can be affected by a range of technical and environmental factors. The speed at the property may be lower than that listed above. You can check the estimated speed and confirm availability to a property prior to purchasing on the broadband provider's website. Providers may increase charges. The information is provided and maintained by Decision Technologies Limited. **This is indicative only and based on a 2-person household with multiple devices and simultaneous usage. Broadband performance is affected by multiple factors including number of occupants and devices, simultaneous usage, router range etc. For more information speak to your broadband provider.
Map data ©OpenStreetMap contributors.
