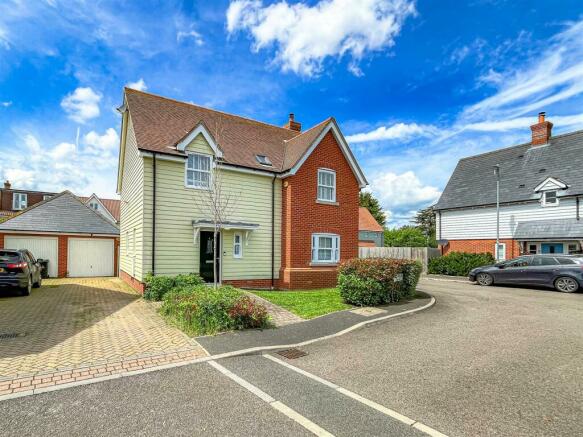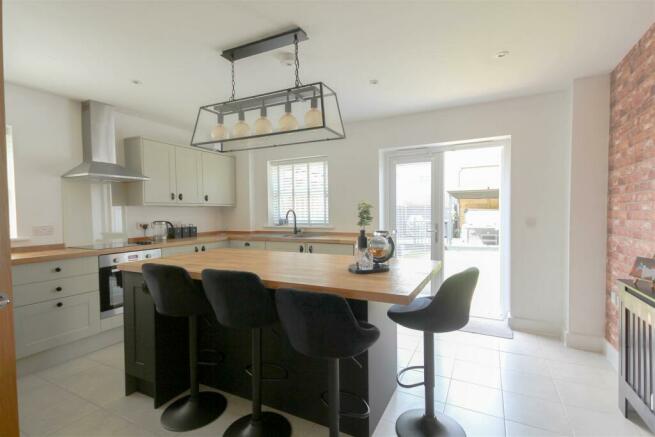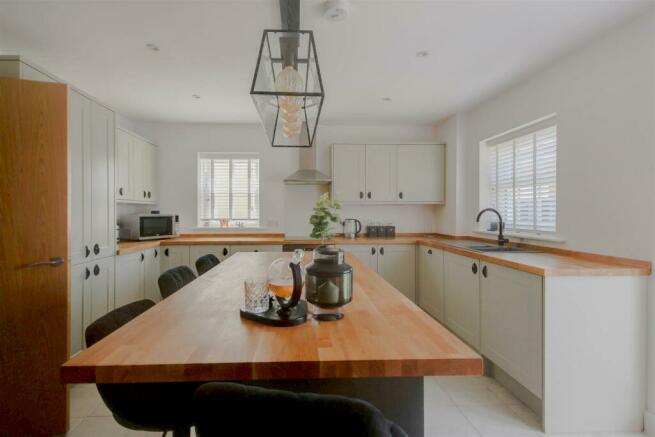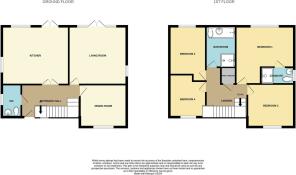Southfields, Tillingham

- PROPERTY TYPE
Detached
- BEDROOMS
4
- SIZE
Ask agent
- TENUREDescribes how you own a property. There are different types of tenure - freehold, leasehold, and commonhold.Read more about tenure in our glossary page.
Freehold
Key features
- Extremely well presented with internal and external quality additions.
- Semi rural village location but only 4.9 miles to Southminster.
- Four bedroom detached family home.
- Hallway, cloakroom/w/c.
- Kitchen/breakfast room.
- Dining room/reception room.
- Lounge with wood burner.
- En-suite and family bathroom.
- West facing rear garden, entertaining area and bar socialising room.
- Own drive to garage.
Description
The local amenities include a primary school, doctors surgery, two public houses/restaurants, shop and a park with a public toilet.
This four bedroom detached family house built in 2016 is offered to the highest standard throughout and has had quality additions internally and externally.
The ground floor offers a spacious entrance hallway, cloakroom/w/c, Kitchen/breakfast room, dining room and spacious lounge with wood burner.
The first floor has four double bedrooms with the principal bedroom having an en-suite and a family bathroom.
Externally a generous West facing garden with an entertaining area pergola and hot tub (negotiable),
The tandem garage has been part and very nicely converted to a bar/socialising room with double doors out onto a decked seating area and is also ideal for a changing area when using the hot tub.
Own drive to the garage with power and light and external power points.
Storm Porch - Storm porch to the entrance door.
Entrance Hallway - Entrance door to a spacious hallway with Heron bone effect Amtico flooring, understairs storage cupboard, stairs to the first floor and radiator.
Cloakroom/W/C/Utility Room - The cloakroom which is of a very good size has a close coupled w/c, wall mounted hand wash basin with splash back tiling and radiator. To one side there is a fitted base unit with solid wooden work surface and plumbing for washing machine. Tiled flooring, radiator and a double glazed window to the side.
Kitchen/Breakfast Room - 4.70m x 4.45m (15'5 x 14'7) - Double sliding doors open up into this superb room which is certainly the hub of the home. Fitted with an extensive range of modern eye level units, matching base units and drawers with quality solid wood work surfaces over. Integrated fridge/freezer, dish washer, inset electric hob with above extractor, built in stainless steel oven and an inset one and a half sink.
The vendor has also added a superb breakfast island again with solid wood work surface, cupboards and drawers below and stools to remain, tiled flooring and down lighting., radiator with decorative cover and a double glazed window and double glazed French doors with fitted blinds to the rear.
Lounge - 4.29m x 4.09m (14'1 x 13'5) - This is a lovely size room with an open fireplace and inset cast iron wood burner and hard wood mantle. Television point, radiator and double glazed window to the side, double glazed French doors to the rear garden with fitted blinds.
Dining Room/Reception Room - 3.15m x 2.97m (10'4 x 9'9) - Another great size room and with the kitchen/breakfast room this is personal choice whether dining room/paly room or perhaps a large office/study.
Double glazed window to the front with fitted blind, television point and radiator.
Landing - Loft access PLEASE NOTE we understand this is a very large area with good height and neighbouring properties subject to planning have converted into this space. Airing cupboard with pressurised water tank, radiator and a velux ceiling window to the front.
Bedroom One En-Suite - 4.11m x 3.48m (13'6 x 11'5) - All the bedrooms are good size double rooms and this being the main room has built in wardrobes to one wall, radiator and television point. Double glazed window to the rear with fitted blind and door to the en-suite.
En -suite Tiled flooring and majority tiled walls, walk in shower cubicle, close coupled w/c and hand wash basin and heated white towel rail. Down lighting, shaver point, expel air and a double glazed window to the side.
Bedroom Two - 3.18m x 3.18m (10'5 x 10'5) - Another double room with plenty of space for free standing or fitted wardrobes, radiator, television point and a double glazed window to the front looking over to fields with fitted blind.
Bedroom Three - 3.48m x 2.64m (11'5 x 8'8) - Double room with a double glazed window to the rear with fitted blind, television point and radiator.
Bedroom Four - 3.15m x 2.67m (10'4 x 8'9) - Finally the fourth and final bedroom and still a good size double. Double glazed window with fitted blind looking on to open fields, television point and radiator.
Bathroom - Tiled flooring and part tiled walls, walk in shower cubicle, panelled bath with shower attachment and taps, pedestal hand wash basin and a close coupled w/c. White heated towel rail, down lighting and a velux style window to the rear.
West Facing Rear Garden - The property has a generous size garden West facing to enjoy the sunny days and with close board fenced boundaries, these have been extended with trellis and screening making the garden nice and private.
Commencing with a patio area and outside water tap, side gate to the drive and the main garden being neatly laid to lawn. To the rear there is a pergola and decking with a hot tub which can be negotiated separately. To the side of this is a further sun decked entertaining area with power points, this fronts on to the part converted garage area, into a superb bar and socialising room which is insulated and plastered with down lighting and also has double glazed double doors to the rear. PLEASE SEE PHOTOGRAPHS.
Drive To Garage - The driveway has parking for multiple vehicles and external power sockets, to with up and over door power and light.
Front Garden - The front garden is part lawn and planted border with a part hedged boundary.
Brochures
Southfields, Tillingham- COUNCIL TAXA payment made to your local authority in order to pay for local services like schools, libraries, and refuse collection. The amount you pay depends on the value of the property.Read more about council Tax in our glossary page.
- Band: E
- PARKINGDetails of how and where vehicles can be parked, and any associated costs.Read more about parking in our glossary page.
- Yes
- GARDENA property has access to an outdoor space, which could be private or shared.
- Yes
- ACCESSIBILITYHow a property has been adapted to meet the needs of vulnerable or disabled individuals.Read more about accessibility in our glossary page.
- Ask agent
Energy performance certificate - ask agent
Southfields, Tillingham
NEAREST STATIONS
Distances are straight line measurements from the centre of the postcode- Southminster Station3.0 miles
- Burnham-on-Crouch Station5.0 miles
About the agent
THE Local Agent
Serving The Dengie Hundred and beyond…
Based in the beautiful coastal town of Burnham on Crouch, Essex, we know our area and we know it like no other agent.
S J Warren was born through a genuine passion for great Estate Agency. We believe the traditional and in may cases forgotten values on which great Estate Agency is based are fundamental.
Very much a part of the local community we are here to serve you. We work with local business and professionals t
Notes
Staying secure when looking for property
Ensure you're up to date with our latest advice on how to avoid fraud or scams when looking for property online.
Visit our security centre to find out moreDisclaimer - Property reference 33108652. The information displayed about this property comprises a property advertisement. Rightmove.co.uk makes no warranty as to the accuracy or completeness of the advertisement or any linked or associated information, and Rightmove has no control over the content. This property advertisement does not constitute property particulars. The information is provided and maintained by S J Warren, Burnham-On-Crouch. Please contact the selling agent or developer directly to obtain any information which may be available under the terms of The Energy Performance of Buildings (Certificates and Inspections) (England and Wales) Regulations 2007 or the Home Report if in relation to a residential property in Scotland.
*This is the average speed from the provider with the fastest broadband package available at this postcode. The average speed displayed is based on the download speeds of at least 50% of customers at peak time (8pm to 10pm). Fibre/cable services at the postcode are subject to availability and may differ between properties within a postcode. Speeds can be affected by a range of technical and environmental factors. The speed at the property may be lower than that listed above. You can check the estimated speed and confirm availability to a property prior to purchasing on the broadband provider's website. Providers may increase charges. The information is provided and maintained by Decision Technologies Limited. **This is indicative only and based on a 2-person household with multiple devices and simultaneous usage. Broadband performance is affected by multiple factors including number of occupants and devices, simultaneous usage, router range etc. For more information speak to your broadband provider.
Map data ©OpenStreetMap contributors.




