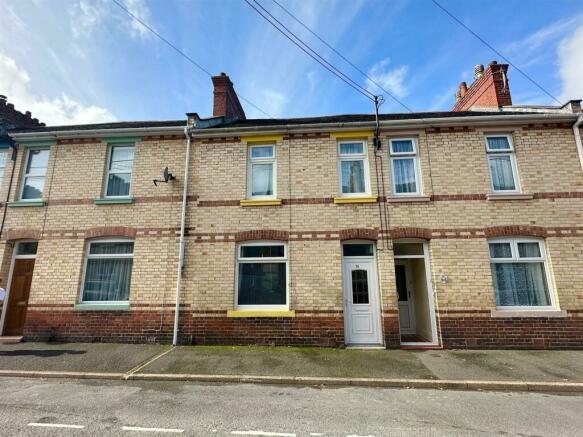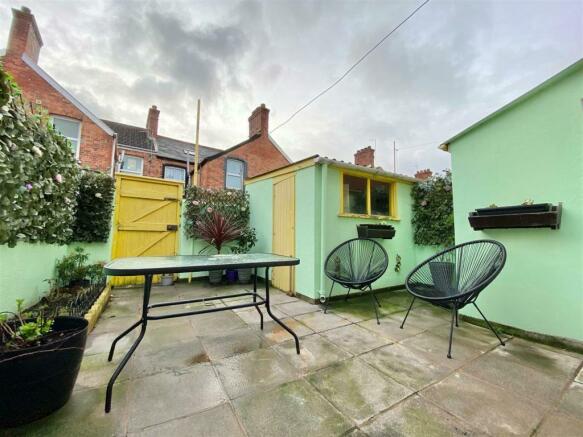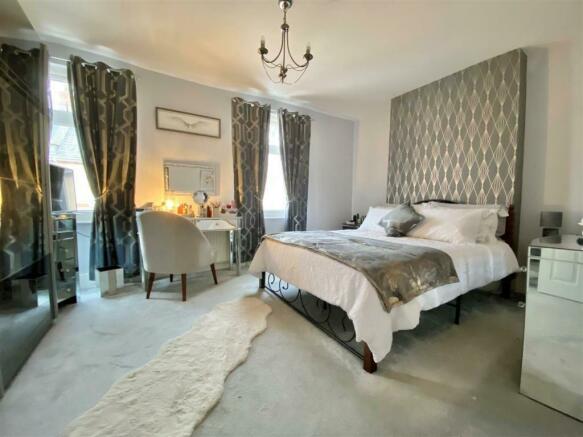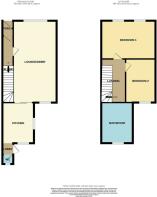Charles Street, Barnstaple

- PROPERTY TYPE
Terraced
- BEDROOMS
2
- BATHROOMS
1
- SIZE
Ask agent
- TENUREDescribes how you own a property. There are different types of tenure - freehold, leasehold, and commonhold.Read more about tenure in our glossary page.
Freehold
Key features
- Spacious, and well presented two bedroom mid terrace property
- A private rear garden, south west facing
- Double glazing and gas central heating
- Finished to a high standard throughout
- Conveniently located within walking distance to Barnstaple's town centre
- Idea first time buy or investment property
- No chain
Description
Barnstaple is the largest town in North Devon, and offers a variety of independent shops, art galleries, restaurants and bars. Plenty of public transport from buses to a train station with services across country.
North Devon has a wealth of simply stunning golden sand beaches and has long been a mecca for British surfers. The area has recently been declared a ‘world surfing reserve’, one of just 12 places on the planet along with the Australia’s Golden Coast and Malibu in California. For a change of scenery Exmoor National Park offers breath taking rolling countryside, perfect for avid walkers.
Porch - 1.3 x 0.95 (4'3" x 3'1") - A useful space, perfect for storing shoes and coats.
Hallway - 3 x 0.95 (9'10" x 3'1") - Elongated hallway leading into the living space and onto the foot of the stairs.
Living Room/Diner - 7.15 x 3.76 (23'5" x 12'4") - A dual aspect family living room with a large front facing window offering plenty of light that extends into an open plan dining area with an additional rear facing window, perfect for modern family living. The lounge area is centrally designed around a feature fire place and the entire space benefits from stylish laminate flooring.
Kitchen - 2.74 x 3.52 (8'11" x 11'6") - Located at the back of the property this modern kitchen boasts an abundance of natural light from both the rear and side aspect windows. With stylish base and eye level units, integrated fridge freezer and built in hob and oven along with tiled splash back this is the ideal kitchen for contemporary living, finished to an extremely high standard with no upgrades required.
Lobby - 1.00 x 1.00 (3'3" x 3'3") - A small lobby offering access to the rear courtyard.
Wc - 0.8 x 1.0 (2'7" x 3'3") - A useful ground floor WC comprising of a toilet and hand basin.
Landing - 1.76 x 3.81 (5'9" x 12'5") - A spacious landing offering immediate access to both bedrooms and the bathroom.
Bedroom One - 4.68 x 3.35 (15'4" x 10'11") - A large front aspect room (having previously been two rooms) with two double glazed windows allowing the room to flood with natural light. The room can comfortably fit a king size bed along with all other associated bedroom furnishings.
Bedroom Two - 2.58 x 3.71 (8'5" x 12'2") - A generously sized rear aspect double room with ample space for a king size bed and all associated bedroom furnishings.
Bathroom - 2.36 x 3.36 (7'8" x 11'0") - A beautiful family bathroom, grand is size and comprising of a free standing roll top bath, double walk in shower, toilet and modern vanity sink unit. The room has marble effect tiled floor and partly tiled walls and is completed with a wall mounted towel rail.
Outside - A low maintenance enclosed rear courtyard accompanied with a useful shed. The space is south west facing making it a sun trap, perfect for enjoying and entertaining throughout the long summer evenings. Additionally there is a gate offering useful rear alley bin access.
Agents Notes - We have been informed by the vendor that gas, electric, water and drainage are all mains connected.
To comply with the property Misdescriptions Act we must inform all prospective purchasers that the measurements are taken by an electronic tape measure and are provided as a guide only.
We have not tested any mains services, gas or electric appliances or fixtures and fittings mentioned in these details, therefore, prospective purchasers should satisfy themselves before committing to purchase.
Brochures
Charles Street, BarnstapleBrochureCouncil TaxA payment made to your local authority in order to pay for local services like schools, libraries, and refuse collection. The amount you pay depends on the value of the property.Read more about council tax in our glossary page.
Band: B
Charles Street, Barnstaple
NEAREST STATIONS
Distances are straight line measurements from the centre of the postcode- Barnstaple Station0.7 miles
- Chapleton Station4.9 miles
About the agent
Turners Property Centre, incorporating James Benning Estate Agents, has been established for over 50 years.
We have evolved over the years to become one of North Devon’s leading estate and letting agencies. We are a friendly, privately owned company specialising in all aspects of the property market throughout Ilfracombe, Combe Martin, Berrynarbor, Woolacombe, Barnstaple Braunton, Croyde and Saunton, and all the surrounding areas. We are members of the NAEA and ARLA, and are tota
Notes
Staying secure when looking for property
Ensure you're up to date with our latest advice on how to avoid fraud or scams when looking for property online.
Visit our security centre to find out moreDisclaimer - Property reference 33109109. The information displayed about this property comprises a property advertisement. Rightmove.co.uk makes no warranty as to the accuracy or completeness of the advertisement or any linked or associated information, and Rightmove has no control over the content. This property advertisement does not constitute property particulars. The information is provided and maintained by Turners, Braunton. Please contact the selling agent or developer directly to obtain any information which may be available under the terms of The Energy Performance of Buildings (Certificates and Inspections) (England and Wales) Regulations 2007 or the Home Report if in relation to a residential property in Scotland.
*This is the average speed from the provider with the fastest broadband package available at this postcode. The average speed displayed is based on the download speeds of at least 50% of customers at peak time (8pm to 10pm). Fibre/cable services at the postcode are subject to availability and may differ between properties within a postcode. Speeds can be affected by a range of technical and environmental factors. The speed at the property may be lower than that listed above. You can check the estimated speed and confirm availability to a property prior to purchasing on the broadband provider's website. Providers may increase charges. The information is provided and maintained by Decision Technologies Limited. **This is indicative only and based on a 2-person household with multiple devices and simultaneous usage. Broadband performance is affected by multiple factors including number of occupants and devices, simultaneous usage, router range etc. For more information speak to your broadband provider.
Map data ©OpenStreetMap contributors.




