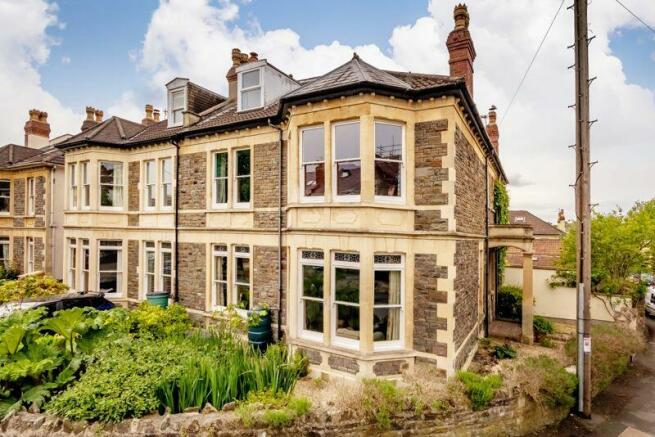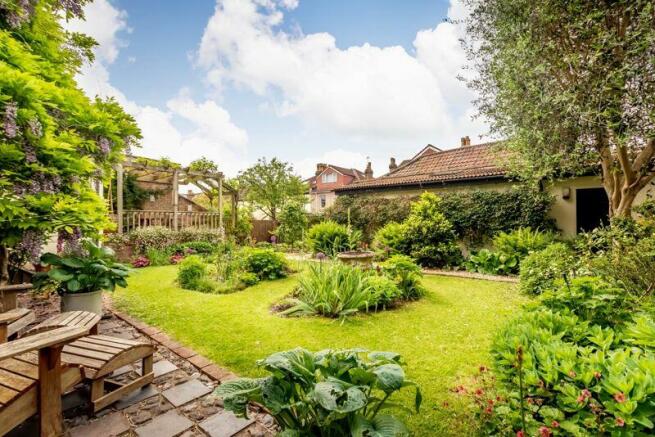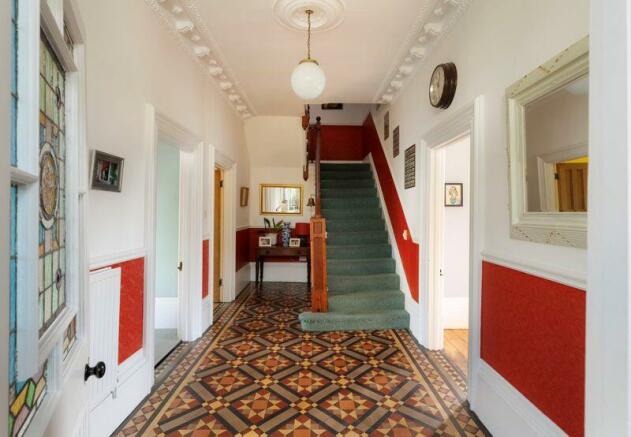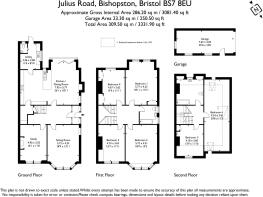
Julius Road | Bishopston

- PROPERTY TYPE
Semi-Detached
- BEDROOMS
6
- BATHROOMS
2
- SIZE
Ask agent
- TENUREDescribes how you own a property. There are different types of tenure - freehold, leasehold, and commonhold.Read more about tenure in our glossary page.
Ask agent
Key features
- An exceptional Edwardian period semi-detached family home
- Circa 3,080 sq.ft
- Six double bedrooms
- Full width semi open-plan kitchen family entertaining space (26ft x 18ft)
- Two reception rooms
- South-westerly facing rear garden (47ft x 40ft) with sitting out areas
- Large garage incorporating workshop (with EV charger point)
- Within 600 metres of Redland Green Secondary School
- Located on popular tree-lined road in Bishopston
- An earliest viewing recommended.
Description
Devonshire House is an effortlessly handsome semi-detached Edwardian house; beautifully kept by the current owners and for sale for the first time in 27 years.
Over their more than quarter of a century ownership the family have lovingly refurbished the interiors to present exceptional family accommodation whilst sensitively restoring the private and sunny wrap-around gardens. The house enjoys a larger than average lateral footprint; with beautiful Bath stone pillared portico.
Offering circa 3,080 sq.ft., of accommodation and enjoys the benefit of a whole host of period features including tessellated tiled flooring, exposed wooden floorboards, stained glass windows, tall sash windows (some now wooden double glazed), period fireplaces and ornate moulded plasterwork.
Ground Floor: entrance vestibule, reception hall, drawing room, study, semi open-plan kitchen/breakfast/dining room with bi-folding doors and Juliette balcony, utility room, pantry, separate wc.
First Floor: landing, 4 double bedrooms, family bath/shower room.
Second Floor: part galleried landing, 2 further double bedrooms (6 in total), additional bathroom.
Outside: front garden with pond, easy maintenance side garden, well-stocked south-west facing rear garden (47ft x 40ft), cellar, large garage (25ft x 10ft) with remote electronically operated roller door and EV charger point.
Much coveted location – a popular road in a friendly neighbourhood in the heart of Bishopston with the fantastic independent shops, cafes and restaurants of Gloucester Road within a quarter of a mile. Also within 600m of Redland Green School, handy for the Downs, St Andrews Park nearby and within easy access to the city centre. Clifton Village, Whiteladies Road, Bristol University, numerous private schools, main hospitals, BBC plus other local parks at Redland Green and Cotham Gardens, Redland and Montpelier local train stations are nearby.
GROUND FLOOR
APPROACH:
from the pavement of Berkshire Road, gate pillars with pathway leading to an impressive Bath stone pillared portico with tessellated tiled flooring and ceiling light point. Wood panelled front door with attractive stained glass side panels and fanlight, opening to:-
ENTRANCE VESTIBULE:
inlaid entrance mat, tall moulded skirtings, dado rail, double opening cupboard, ceiling light point. Part stained glass wood panelled door with stained glass side panels and plain glass overlights, opening to:-
RECEPTION HALL:
19' 9'' x 8' 2'' (6.02m x 2.49m)
a spacious introduction with original tessellated tiled flooring and wide easy rising staircase ascending to the first floor with handrail and ornately carved spindles. Tall moulded skirtings, dado rail, ornate moulded cornicing, ceiling rose with light point, radiator. Stripped pine panelled doors with moulded architraves, opening to:-
SITTING ROOM:
18' 9'' x 113' 11'' (5.71m x 34.70m)
a dual aspect principal reception room with wide bay window to the front elevation comprising 4 wooden double glazed sash windows and stained glass overlights, plus additional wooden double glazed sash window to the side elevation also with stained glass overlight. Central open fire with decorative tiled slips, cast iron surround, ornately carved Corrara marble mantle piece and slate hearth. Tall moulded skirtings, picture rail, simple moulded cornicing, ceiling rose with light point, 2 radiators.
STUDY:
16' 1'' x 11' 8'' (4.90m x 3.55m)
a pair of wooden double glazed sash windows to the front elevation with stained glass overlights. Chimney breast with inset wood burning stove set upon a ceramic tiled hearth. Recesses to either side of the chimney breast (both with fitted book shelving). Exposed wooden floorboards, tall moulded skirtings, picture rail, simple moulded cornicing, ceiling rose with light point, radiator.
SEMI OPEN-PLAN KITCHEN/BREAKFAST/DINING ROOM:
26' 1'' x 18' 11'' (7.94m x 5.76m)
a generously proportioned kitchen family entertaining space being dual aspect with south westerly orientation overlooking the rear garden. Loosely divided as follows:-
Kitchen/Breakfast Room:
comprehensively fitted with an array of shaker style base level units combining drawers and cabinets, solid wooden worktop surfaces with splashback tiling and wall mounted shelving. Gas/electric Britannia range cooker set into chimney breast with extractor fan over. Space for dishwasher, fridge and freezer. Peninsula island unit with granite worktop plus 1? bowl undermount stainless steel sink and swan neck mixer tap. Inset ceiling downlights, Victorian style radiator, double glazed window overlooking the rear garden plus raised height double glazed window. Door to pantry. Part glazed door to utility room. Wide wall opening through to:-
Dining Area:
virtually full width bi-folding double glazed doors with Juliette balcony overlooking the rear garden and enjoying the aforementioned south-westerly orientation. Additional wooden double glazed sash window to the side elevation with stained glass overlight. Central ornately carved slate mantle piece with matching hearth and inset wood burning stove. Exposed wooden floorboards, tall moulded skirtings, picture rail, simple moulded cornicing, 2 ceiling light points, radiator.
PANTRY:
base level cabinet and drawer with granite worktop, wall mounted shelving, understair storage cupboard, inset ceiling downlights.
UTILITY ROOM:
11' 4'' x 8' 10'' max including wc (3.45m x 2.69m)
base level cupboards with louvre doors, roll edged granite effect worktop surfaces, stainless steel sink with draining board to side plus hot and cold water taps over, space for tall fridge/freezer, space and plumbing for washing machine, space for tumble dryer, double glazed window to the side elevation, ceiling light point. Wall mounted Vaillant gas fired boiler (which provides heating/hot water for the ground floor and hot water for the first floor bathroom). Part glazed wooden door opening externally to the rear garden. Sliding pocket door to:
SEPARATE WC:
low level flush wc, corner wash hand basin with hot and cold water taps, obscure double glazed window to the rear elevation, tiled walls to dado height, ceiling light point.
FIRST FLOOR
LANDING:
a spacious landing with wide turning staircase ascending to the second floor which enjoys plenty of natural light via a Velux window. Tall moulded skirtings, dado rail, simple moulded cornicing, radiator, ceiling light point. Four panelled stripped pine wooden doors with moulded architraves, opening to:-
BEDROOM 1:
18' 11'' x 13' 11'' (5.76m x 4.24m)
a pair of double glazed windows enjoying a south-westerly orientation overlooking the rear garden and having roof top views. Double opening built in wardrobe with hanging rail and shelving space. Period fireplace with decorative tiled slips and hearth, cast iron surround and an ornately carved wooden mantle piece. Tall moulded skirtings, simple moulded cornicing, radiator, ceiling light point.
BEDROOM 2:
18' 9'' x 14' 2'' (5.71m x 4.31m)
wide bay window to the front elevation comprising 4 wooden double glazed sash windows and enjoying a lovely outlook up along the tree-lined Berkshire Road, plus window seat with storage. Central period fireplace with decorative tiled slips and hearth, cast iron surround and an ornately carved wooden mantle piece. Moulded skirtings, simple moulded cornicing, radiator, ceiling light point.
BEDROOM 3:
15' 7'' x 11' 11'' (4.75m x 3.63m)
a pair of wooden double glazed sash windows to the front elevation with window seat having storage and an attractive outlook. Chimney breast with recesses to either side (one with cupboards and wall mounted shelving), moulded skirtings, simple moulded cornicing, radiator, ceiling light point.
BEDROOM 4:
15' 4'' x 11' 11'' (4.67m x 3.63m)
double glazed window to the rear elevation enjoying a south-westerly orientation. Chimney breast with recesses to either side (both with built in double opening wardrobes (airing cupboard) and one with cupboards above), moulded skirtings, radiator, ceiling light point.
FAMILY BATHROOM/WC:
8' 3'' x 8' 1'' (2.51m x 2.46m)
panelled bath with mixer tap, shower screen, built in shower unit and overhead circular shower. Wall mounted wash hand basin with mixer tap. Low level dual flush wc with concealed cistern. Complementary granite shelf, a pair of part opaque wooden double glazed sash windows to the side elevation, partially tiled walls, heated towel rail/radiator, inset ceiling downlights,
SECOND FLOOR
PART GALLERIED LANDING:
part galleried over the stairwell and enjoying natural light via the aforementioned Velux window, moulded skirtings, ceiling light point. Four panelled doors with moulded architraves, opening to:-
BEDROOM 5:
13' 9'' x 11' 10'' max measurements(4.19m x 3.60m)
double glazed dormer window to the front elevation, ornate cast iron fireplace, moulded skirtings, radiator, ceiling light point. Cupboard housing Vaillant gas fired combination boiler which serves the remainder of the house further (there are 2 boilers).
BEDROOM 6:
30' 8'' x 11' 2'' (9.34m x 3.40m)
part sloping ceiling with Velux windows to all three sides so benefiting from all day sun. Moulded skirtings, eaves storage cupboard, radiator, 2 ceiling light point. Loft access.
OUTSIDE
GARAGE:
25' 0'' x 10' 0'' (7.61m x 3.05m)
accessed via Berkshire Road, remote electronically operated up and over roller door, sloping ceiling with exposed beams and clay tiled roof with skylight window, 2 double glazed windows to the side elevation plus further double glazed window to the rear elevation. Light and power connected, EV charger point. At one end of the garage there is a work station as the garage is of a particularly good size.
FRONT GARDEN:
designed for ease of maintenance and stone chipped with sunken pond and an assortment of mature shrubs including gunnera, hydrangea, rose and bergenia. Low level stone boundary wall with an established row of lavender that provides a lovely flash of purple in summer months.
SIDE GARDEN:
again designed for ease of maintenance and stone chipped with railway sleeper border and mature shrubs plus climbing rose.
REAR GARDEN:
47' 0'' x 40' 0'' (14.31m x 12.18m)
enjoying a delightfully sunny south-westerly orientation and enclosed on all three sides by a combination of stone walls and timber fencing. Immediately to the rear of the utility room there is a raised sitting out area with veranda having ample space for table and chairs covered by an established grapevine. The remainder of the garden is level and principally laid to lawn with further sitting out area plus vegetable garden. An assortment of flowering plants and mature shrubs including camellia, ferns, olive tree, climbing rose and fruit trees to name but a few. A beautiful wisteria frames the Juliette balcony of the dining area. Log store. Access to cellar area with light and power connected. Pedestrian gate opening onto Berkshire Road.
IMPORTANT REMARKS
VIEWING & FURTHER INFORMATION:
available exclusively through the sole agents, Richard Harding Estate Agents, tel: .
FIXTURES & FITTINGS:
only items mentioned in these particulars are included in the sale. Any other items are not included but may be available by separate arrangement.
TENURE:
it is understood that the property is leasehold for the remainder of a 1000 year lease from 25 March 1894. This information should be checked with your legal adviser.
LOCAL AUTHORITY INFORMATION:
Bristol City Council. Council Tax Band: E.
PLEASE NOTE:
1. Anti Money Laundering Regulations: when agreeing a sale of a property we are required to see both proof of identification for all buyers and confirmation of funding arrangements.
2. Energy Performance Certificate: It is unlawful to rent out a property which breaches the requirement for a minimum E rating, unless there is an applicable exemption. The energy performance rating of a property can be upgraded on completion of certain energy efficiency improvements. Please visit the following website for further details:
3. The photographs may have been taken using a wide angle lens.
4. Any services, heating systems, appliances or installations referred to in these particulars have not been tested and no warranty can be given that these are in working order. Whilst we believe these particulars to be correct we would be pleased to check any information of particular...
Brochures
Property BrochureFull Details- COUNCIL TAXA payment made to your local authority in order to pay for local services like schools, libraries, and refuse collection. The amount you pay depends on the value of the property.Read more about council Tax in our glossary page.
- Band: E
- PARKINGDetails of how and where vehicles can be parked, and any associated costs.Read more about parking in our glossary page.
- Yes
- GARDENA property has access to an outdoor space, which could be private or shared.
- Yes
- ACCESSIBILITYHow a property has been adapted to meet the needs of vulnerable or disabled individuals.Read more about accessibility in our glossary page.
- Ask agent
Energy performance certificate - ask agent
Julius Road | Bishopston
NEAREST STATIONS
Distances are straight line measurements from the centre of the postcode- Redland Station0.5 miles
- Montpelier Station0.5 miles
- Clifton Down Station1.0 miles
About the agent
Richard Harding, Bristol Estate Agents - an experienced and professional independent family business...
...dedicated to getting the very best results for our clients and successfully selling residential property of all kinds in all price ranges including many of the finest homes in and around Bristol. We are known especially for handling a wide range of interesting, special and attractive properties with a good selection of high quality family houses and flats.
We
Industry affiliations



Notes
Staying secure when looking for property
Ensure you're up to date with our latest advice on how to avoid fraud or scams when looking for property online.
Visit our security centre to find out moreDisclaimer - Property reference 12256675. The information displayed about this property comprises a property advertisement. Rightmove.co.uk makes no warranty as to the accuracy or completeness of the advertisement or any linked or associated information, and Rightmove has no control over the content. This property advertisement does not constitute property particulars. The information is provided and maintained by Richard Harding, Bristol. Please contact the selling agent or developer directly to obtain any information which may be available under the terms of The Energy Performance of Buildings (Certificates and Inspections) (England and Wales) Regulations 2007 or the Home Report if in relation to a residential property in Scotland.
*This is the average speed from the provider with the fastest broadband package available at this postcode. The average speed displayed is based on the download speeds of at least 50% of customers at peak time (8pm to 10pm). Fibre/cable services at the postcode are subject to availability and may differ between properties within a postcode. Speeds can be affected by a range of technical and environmental factors. The speed at the property may be lower than that listed above. You can check the estimated speed and confirm availability to a property prior to purchasing on the broadband provider's website. Providers may increase charges. The information is provided and maintained by Decision Technologies Limited. **This is indicative only and based on a 2-person household with multiple devices and simultaneous usage. Broadband performance is affected by multiple factors including number of occupants and devices, simultaneous usage, router range etc. For more information speak to your broadband provider.
Map data ©OpenStreetMap contributors.





