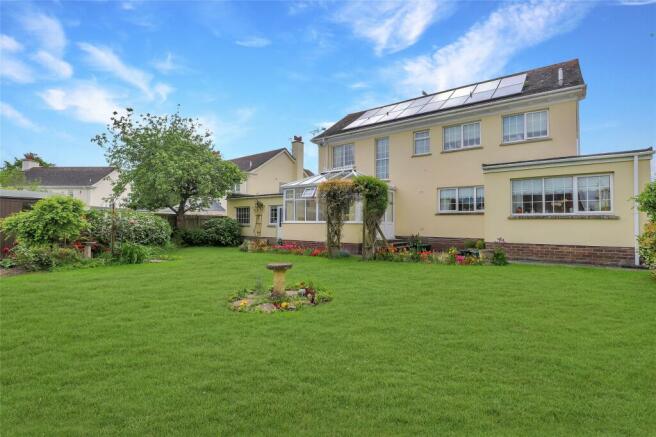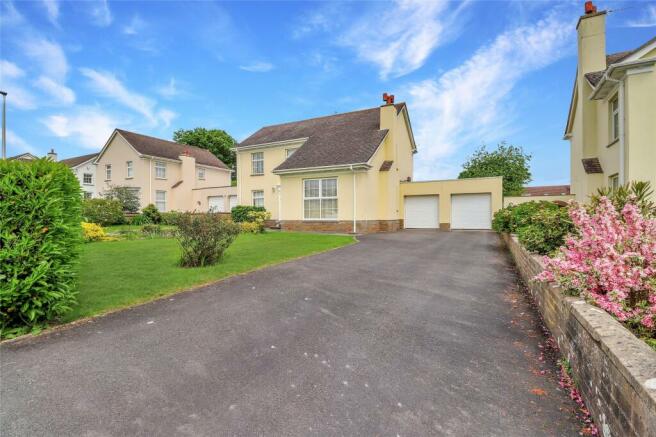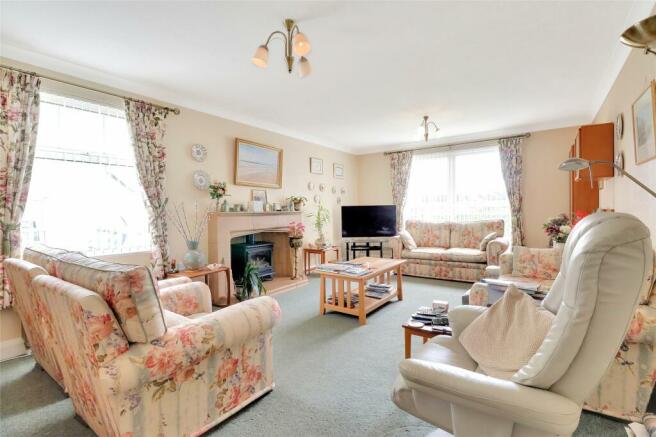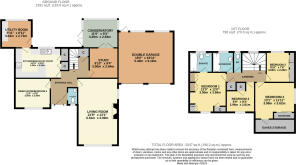
Higher Cross Road, Bickington, Barnstaple, EX31

- PROPERTY TYPE
Detached
- BEDROOMS
4
- BATHROOMS
2
- SIZE
Ask agent
- TENUREDescribes how you own a property. There are different types of tenure - freehold, leasehold, and commonhold.Read more about tenure in our glossary page.
Freehold
Key features
- LARGE DOUBLE GARAGE WITH LARGE DRIVEWAY PARKING
- LANDSCAPED GARDENS TO FRONT AND REAR
- BUS STOP + AMENITIES NEARBY
- HIGHLY SOUGHT AFTER DEVELOPMENT
- GAS FIRED CENTRAL HEATING
- POPULAR VILLAGE LOCATION
- FANTASTIC KERB-APPEAL
- 3/4 RECEPTION ROOMS
- DOUBLE GLAZING
- 4/5 BEDROOMS
Description
Upon approaching the property, you will be greeted by stunning landscaped gardens to both the front and rear. The front garden features meticulously maintained lawns, vibrant flowerbeds, and mature shrubs, creating an inviting entrance. A spacious driveway provides parking for several vehicles, leading to a double garage that offers additional storage or workshop space. The rear garden is a private oasis, boasting a mix of lush lawns, colourful flower borders, and a variety of mature trees and bushes. This serene outdoor space is perfect for relaxation, family gatherings, and alfresco dining.
Entering the home, you are welcomed by an elegant entrance hall with ample natural light, setting the tone for the rest of the home. The large lounge serves as the centrepiece of the ground floor, featuring expansive windows, dual aspect and a focal fireplace.
The conservatory, overlooking the picturesque rear garden, is a versatile space that can be used as an additional sitting area, home office, or playroom. It provides stunning garden views and direct access to the outdoor patio. Adjacent to the lounge, the formal dining room is perfect for hosting dinner parties and family meals. It features elegant décor and ample space for a large dining table.
The well-appointed kitchen is designed for both functionality and style. It includes a modern breakfast bar, appliances, and plenty of storage space. Adjacent to the kitchen, the utility room offers space for multiple appliances, including a washer and dryer.
Completing the ground floor is a versatile room that can be used as a study or a 5th bedroom, providing flexibility to accommodate your family’s needs.
Ascending to the first floor, you will find four generously sized bedrooms, each offering plenty of space for family members or guests. Bedroom 1 offers built-in wardrobes, and en-suite bathroom.
The additional 3 bedrooms are tastefully decorated, with large windows providing natural light and pleasant views of the gardens. The family bathroom is elegantly designed, featuring a bath tub with shower over, washbasin, and separate door leading to WC, serving the additional bedrooms with convenience and style.
This exceptional detached house offers a rare opportunity to acquire a spacious and beautifully presented family home in a prime location. With its combination of elegant interiors, stunning gardens, and practical features, this property is truly a gem.
The double garage offers secure parking and extra storage space, while the driveway accommodates several vehicles, ensuring convenience for residents and guests. The professionally designed and maintained landscaped gardens provide beautiful outdoor spaces to enjoy year-round. Located in a prestigious and desirable area, known for its excellent schools, amenities, and community atmosphere, this property is the perfect choice for those seeking a luxurious and comfortable family home.
From Barnstaple proceed out of town over the Long Bridge and up Sticklepath Hill. At the Cedars roundabout continue straight across signposted to Bickington. After approximately 50 yards turn right into Lower Cross Road. Follow the road for a short distance and take a right turn into Higher Cross Road where number 1 can be found on the right-hand side.
Entrance Hall
WC
Living Room
6.6m x 4m
Dining Room/Bedroom 5
3.56m x 2.97m
Kitchen/Breakfast Room
4.52m x 3m
Utility Room
3.02m x 2.72m
Conservatory
3.48m x 2.82m
Study
3m x 2.84m
First Floor
Bedroom 1
3.96m x 3.66m
En Suite Bathroom
Bedroom 2
4m x 3.63m
Bedroom 3
3m x 2.29m
Bedroom 4
2.97m x 2.82m
Bathroom
Separate WC
Tenure
Freehold
Services
All mains services connected
Viewing
Strictly by appointment with the sole selling agent
Council Tax Band
F - North Devon District Council
Agents Note
The solar panels are owned outright and contribute towards the energy costs
Brochures
Particulars- COUNCIL TAXA payment made to your local authority in order to pay for local services like schools, libraries, and refuse collection. The amount you pay depends on the value of the property.Read more about council Tax in our glossary page.
- Band: F
- PARKINGDetails of how and where vehicles can be parked, and any associated costs.Read more about parking in our glossary page.
- Yes
- GARDENA property has access to an outdoor space, which could be private or shared.
- Yes
- ACCESSIBILITYHow a property has been adapted to meet the needs of vulnerable or disabled individuals.Read more about accessibility in our glossary page.
- Ask agent
Higher Cross Road, Bickington, Barnstaple, EX31
Add your favourite places to see how long it takes you to get there.
__mins driving to your place
Barnstaple is the regional centre of North Devon and offers a thriving High Street with indoor shopping precinct in addition to traditional shops and weekly indoor Pannier Market. With easy access to both the coast and countryside, Barnstaple offers excellent outdoor sporting and leisure facilities. There is easy access via the North Devon Link Road which leads to the M5 and motorway network beyond.
Your mortgage
Notes
Staying secure when looking for property
Ensure you're up to date with our latest advice on how to avoid fraud or scams when looking for property online.
Visit our security centre to find out moreDisclaimer - Property reference BAR210264. The information displayed about this property comprises a property advertisement. Rightmove.co.uk makes no warranty as to the accuracy or completeness of the advertisement or any linked or associated information, and Rightmove has no control over the content. This property advertisement does not constitute property particulars. The information is provided and maintained by Webbers Property Services, Barnstaple. Please contact the selling agent or developer directly to obtain any information which may be available under the terms of The Energy Performance of Buildings (Certificates and Inspections) (England and Wales) Regulations 2007 or the Home Report if in relation to a residential property in Scotland.
*This is the average speed from the provider with the fastest broadband package available at this postcode. The average speed displayed is based on the download speeds of at least 50% of customers at peak time (8pm to 10pm). Fibre/cable services at the postcode are subject to availability and may differ between properties within a postcode. Speeds can be affected by a range of technical and environmental factors. The speed at the property may be lower than that listed above. You can check the estimated speed and confirm availability to a property prior to purchasing on the broadband provider's website. Providers may increase charges. The information is provided and maintained by Decision Technologies Limited. **This is indicative only and based on a 2-person household with multiple devices and simultaneous usage. Broadband performance is affected by multiple factors including number of occupants and devices, simultaneous usage, router range etc. For more information speak to your broadband provider.
Map data ©OpenStreetMap contributors.





