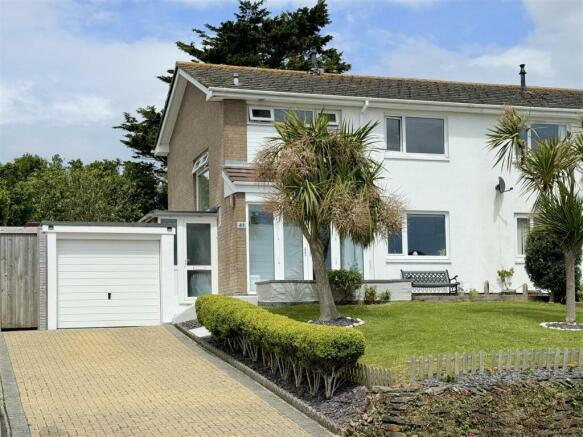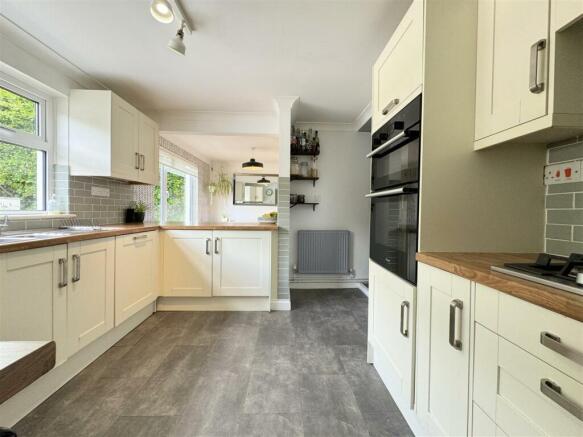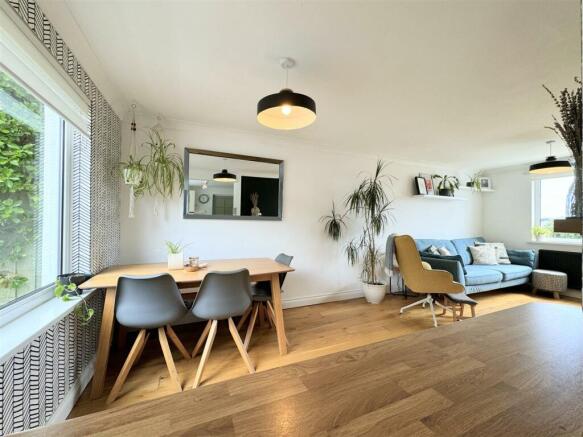Chynance Drive, Newquay

- PROPERTY TYPE
Semi-Detached
- BEDROOMS
3
- BATHROOMS
1
- SIZE
Ask agent
- TENUREDescribes how you own a property. There are different types of tenure - freehold, leasehold, and commonhold.Read more about tenure in our glossary page.
Freehold
Key features
- THREE DOUBLE BEDROOM SEMI DETACHED FAMILY HOME
- RIVER GANNEL VIEWS
- GARAGE AND DRIVEWAY PARKING
- LARGER THAN AVERAGE, BEAUTIFULLY LANDSCAPED GARDEN
- OPEN PLAN LIVING AREAS
- PRESENTED TO A FLAWLESS STANDARD THROUGHOUT
- VERY CONVENIENT LOCATION WITHIN EASY WALKING DISTANCE OF FISTRAL BEACH, THE TOWN CENTRE AND THE RIVER GANNEL
- ALL MAINS SERVICES
Description
Welcome to Number Forty One Chynance Drive, this charming three double bedroom semi-detached house is perfectly located for family life by the sea. With open plan living, a generous garden and three double bedrooms, there's plenty of space for the whole family to breathe. The current owners have improved their home tremendously over the years. They created an open plan kitchen diner, landscaped the garden at the front and rear, redecorated and updated the staircase with a high quality wooden replacement.
Situated in the beautiful coastal town of Newquay, you'll have easy access to the stunning beaches and beautiful coastline that it's renowned for. Imagine taking leisurely strolls along the sandy shores or enjoying water activities in the crystal-clear waters of the River Gannel, just minutes away. In addition to the natural beauty surrounding the area, you'll find a variety of amenities nearby. From charming cafes and restaurants to bustling bars and shops, everything you need is just a stone's throw away. Families will appreciate the proximity to schools, making the daily school run a breeze.
A southerly facing entrance porch guides you into the hallway which makes for a great first impression with practical engineered oak flooring, an attractive wooden stair case and an abundance of natural light. On the left, there's a stylish cloakroom and on the right you will find the main living area which is dual aspect with a picture window to the front and a window overlooking the rear garden, it's a spacious, bright room with ample space for lounge and dining furniture. A useful breakfast bart loosely divides the kitchen and dining space, a casual spot for a quick breakfast and perfect for chatting to your family and friends whilst preparing supper.
Practically, the kitchen is well equipped with a good range of cream shaker style cupboards with space for a washing machine, tumble dryer and fridge freezer with an integrated oven, gas hob and dish washer. This whole area is perfect for modern family living with ample space for entertaining, relaxing, cooking and dining. To the side of the property, there's a useful area perfect for the storage of coats, boots, wet suits etc.
All three bedrooms can be found on the first floor, they are all doubles and decorated in a modern, stylish way with good quality laminate flooring. The bedroom at the front enjoys gorgeous views of the River Gannel and the fields beyond. The landing is exceptionally spacious and has access to the loft and an airing cupboard housing the boiler. The family bathroom is neat and well presented offering a bath with a shower over.
This property has gas central heating and upvc double glazing throughout.
Externally, at the font, there's ample driveway parking with access to the garage and rear garden. The front garden is laid mainly to lawn with some well established palms and the rear garden is perfect for families with a huge lawned area, a patio, a decked area and some well cared for plants and trees. At the rear, you will find an apple tree, a pear tree and a fig tree. There's also a garden store.
In summary, this gorgeous family home is a real credit to the current owners and is perfectly located for modern family life. It combines space, natural light and brilliant outdoor space seamlessly and is located in a brilliant spot within easy reach of many beaches, shops, cafes and restaurants.
.
Porch - 2.95m x 0.81m (9'8 x 2'8) - .
Hallway - 3.15m x 1.98m (10'4 x 6'6) - .
Kitchen - 3.58m x 3.07m (11'9 x 10'1) - .
Lounge Diner - 6.32m x 3.38m (20'9 x 11'1) - .
Claokroom - 1.35m x 1.30m (4'5 x 4'3) - .
Side Store - 4.11m x 1.40m (13'6 x 4'7) - .
Bedroom 1 - 3.35m x 3.35m (11'0 x 11'0) - .
Bedroom 2 - 3.35m x 3.12m (11'0 x 10'3) - .
Bedroom 3 - 3.10m x 2.92m (10'2 x 9'7) - .
Bathroom - 2.92m x 1.30m (9'7 x 4'3) - .
Garden Store - 3.51m x 2.57m (11'6 x 8'5) - .
Garage - 4.75m x 2.51m (15'7 x 8'3) - .
Brochures
Chynance Drive, NewquayEPCBrochure- COUNCIL TAXA payment made to your local authority in order to pay for local services like schools, libraries, and refuse collection. The amount you pay depends on the value of the property.Read more about council Tax in our glossary page.
- Band: C
- PARKINGDetails of how and where vehicles can be parked, and any associated costs.Read more about parking in our glossary page.
- Garage
- GARDENA property has access to an outdoor space, which could be private or shared.
- Yes
- ACCESSIBILITYHow a property has been adapted to meet the needs of vulnerable or disabled individuals.Read more about accessibility in our glossary page.
- Ask agent
Chynance Drive, Newquay
Add an important place to see how long it'd take to get there from our property listings.
__mins driving to your place
Get an instant, personalised result:
- Show sellers you’re serious
- Secure viewings faster with agents
- No impact on your credit score
Your mortgage
Notes
Staying secure when looking for property
Ensure you're up to date with our latest advice on how to avoid fraud or scams when looking for property online.
Visit our security centre to find out moreDisclaimer - Property reference 33109437. The information displayed about this property comprises a property advertisement. Rightmove.co.uk makes no warranty as to the accuracy or completeness of the advertisement or any linked or associated information, and Rightmove has no control over the content. This property advertisement does not constitute property particulars. The information is provided and maintained by Mo Move, Newquay. Please contact the selling agent or developer directly to obtain any information which may be available under the terms of The Energy Performance of Buildings (Certificates and Inspections) (England and Wales) Regulations 2007 or the Home Report if in relation to a residential property in Scotland.
*This is the average speed from the provider with the fastest broadband package available at this postcode. The average speed displayed is based on the download speeds of at least 50% of customers at peak time (8pm to 10pm). Fibre/cable services at the postcode are subject to availability and may differ between properties within a postcode. Speeds can be affected by a range of technical and environmental factors. The speed at the property may be lower than that listed above. You can check the estimated speed and confirm availability to a property prior to purchasing on the broadband provider's website. Providers may increase charges. The information is provided and maintained by Decision Technologies Limited. **This is indicative only and based on a 2-person household with multiple devices and simultaneous usage. Broadband performance is affected by multiple factors including number of occupants and devices, simultaneous usage, router range etc. For more information speak to your broadband provider.
Map data ©OpenStreetMap contributors.






