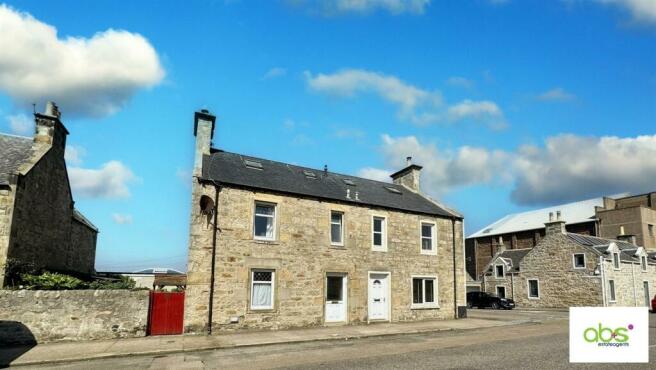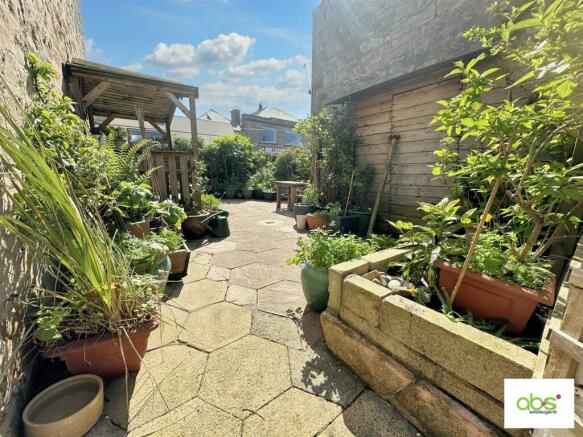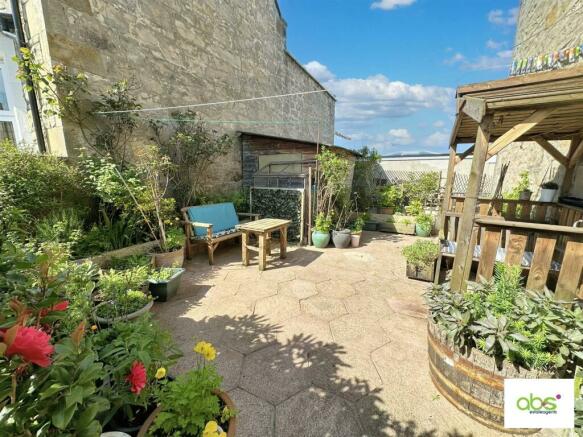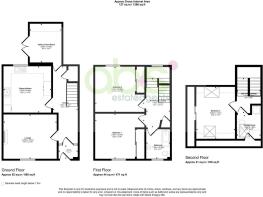52 Queen Street, Lossiemouth

- PROPERTY TYPE
Semi-Detached
- BEDROOMS
3
- BATHROOMS
2
- SIZE
1,291 sq ft
120 sq m
- TENUREDescribes how you own a property. There are different types of tenure - freehold, leasehold, and commonhold.Read more about tenure in our glossary page.
Freehold
Key features
- Great traditional family home
- Semi detached and near The Square
- Highly convenient situation
- Short walk to the beautiful Harbour and East Beach
- Wonderful patio garden
- 3 full double bedrooms with great storage
- Views of the Moray Firth over the rooftops
Description
As you step inside, you are greeted by a warm and inviting atmosphere. The property features a welcoming Lounge with a wood burning stove, ideal for relaxing with loved ones or hosting guests. In addition, the property has been recently upgrated with a new dining kitchen, bathroom and shower room.
With three bedrooms, there is ample space for a peaceful night's sleep or a cozy reading nook to unwind after a long day. In addition, there are lovely views of the Moray Firth over the rooftops from Bedroom 3.
The property's age, dating back to 1900-1909, adds a touch of nostalgia and heritage to the overall ambiance.
Located in the picturesque town of Lossiemouth, this house offers not just a place to live, but a lifestyle. Enjoy leisurely strolls to the nearby shops, cafes, harbour and the stunning beaches for a breath of fresh sea air.
Don't miss the opportunity to make this historic house your new home. Embrace the charm of yesteryear while enjoying modern comforts in this lovely property on Queen Street.
Entrance Vestibule - Part glazed door opens into the Vestibule. Light fittng and wood laminate flooring. Shoe cupboard. Door to :-
Hallway - Hallway with staircase to the upper floors and understair cupboard. Doors off to the Lounge, Kitchen and through to the rear Utility or Boot room. Ceiling light fitting, wall light, radiator and laminate wood flooring.
Lounge - Welcoming Lounge with wood burning stove. Front facing window with cupboard below. Ceiling light fitting, radiator and carpet.
Dining Kitchen - Recently replaced, lovely generous dining kitchen for family dining. Full range of fitted units
Utility Or Boot Room - 3 steps down to this great extra to the house is this rear extension add on which is ideal for a variety of uses. Patio doors to the garden. Downlight and wall light. Range of units with work tops.
First Floor Landing - Carpeted staircase with half landing and window leading to the first floor landing. Cupboard. Light fitting and radiator.
Bedroom 1 - Generous front facing double bedroom. Excellent floor to ceiling fitted wardrobes fronted by 3 sliding mirror doors. Ceiling light, radiator and carpet.
Bedroom 2 - Generous rear facing double bedroom. Excellent floor to ceiling fitted wardrobes fronted by 2 sliding mirror doors. Ceiling light, radiator and carpet.
Bathroom - Recently installed bathroom with suite comprising : bath with electric shower fitted over and screen in place, wc and wash hand basin. Front facing window with meter cupboard below. Ceiling light, radiator and vinyl flooring.
Second Floor Landing - Staircase continues up to the second floor landing, accessing bedroom 3 and the shower room.
Bedroom 3 - Lovely double aspect bedroom with coombed ceiling and Velux windows to both front and rear - wonderful view over the rooftops of the Moray Firth. Extensive storage to one wall - the full width of the room and fronted by 2 sliding doors. Ceiling light, radiator and carpet.
Shower Room - Again, recently replace shower room with partial coombed ceiling and Velux window. Wet walled shower enclosure with double headed mains shower in place. Vanity with wc, storage and basin. Wall mounted Worcester combintation boiler. 2 ceiling downlights, ladder radiator and vinyl flooring.
Garden - Delightful patio garden. Shared rear access with the property adjacent and timber shed.
Fixtures And Fittings - The fitted floor coverings, curtains, blinds and light fittings will be included in the sale price along with the integral appliances in the kitchen.
Home Report - The Home Report Valuation as at May, 2024 is £225,000, Council Tax Band C and EPI rating is D.
Brochures
52 Queen Street, LossiemouthHome ReportBrochure- COUNCIL TAXA payment made to your local authority in order to pay for local services like schools, libraries, and refuse collection. The amount you pay depends on the value of the property.Read more about council Tax in our glossary page.
- Band: C
- PARKINGDetails of how and where vehicles can be parked, and any associated costs.Read more about parking in our glossary page.
- Ask agent
- GARDENA property has access to an outdoor space, which could be private or shared.
- Yes
- ACCESSIBILITYHow a property has been adapted to meet the needs of vulnerable or disabled individuals.Read more about accessibility in our glossary page.
- Ask agent
52 Queen Street, Lossiemouth
NEAREST STATIONS
Distances are straight line measurements from the centre of the postcode- Elgin Station5.6 miles
About the agent
AB+S Estate Agents is the estate agency division of two Elgin law firms Allan Black & McCaskie and Stewart & McIsaac. Both firms are well established in the Moray area and beyond and have been offering estate agency services and property advice to their clients for many years.
MORAY’S ONE STOP PROPERTY SHOP
AB+S Estate Agents offer a one stop house purchase and sales service thanks to a highly experienced, dedicated property sales team and access to specialist property solicitors
Notes
Staying secure when looking for property
Ensure you're up to date with our latest advice on how to avoid fraud or scams when looking for property online.
Visit our security centre to find out moreDisclaimer - Property reference 33109448. The information displayed about this property comprises a property advertisement. Rightmove.co.uk makes no warranty as to the accuracy or completeness of the advertisement or any linked or associated information, and Rightmove has no control over the content. This property advertisement does not constitute property particulars. The information is provided and maintained by AB & S Estate Agents, Elgin. Please contact the selling agent or developer directly to obtain any information which may be available under the terms of The Energy Performance of Buildings (Certificates and Inspections) (England and Wales) Regulations 2007 or the Home Report if in relation to a residential property in Scotland.
*This is the average speed from the provider with the fastest broadband package available at this postcode. The average speed displayed is based on the download speeds of at least 50% of customers at peak time (8pm to 10pm). Fibre/cable services at the postcode are subject to availability and may differ between properties within a postcode. Speeds can be affected by a range of technical and environmental factors. The speed at the property may be lower than that listed above. You can check the estimated speed and confirm availability to a property prior to purchasing on the broadband provider's website. Providers may increase charges. The information is provided and maintained by Decision Technologies Limited. **This is indicative only and based on a 2-person household with multiple devices and simultaneous usage. Broadband performance is affected by multiple factors including number of occupants and devices, simultaneous usage, router range etc. For more information speak to your broadband provider.
Map data ©OpenStreetMap contributors.




