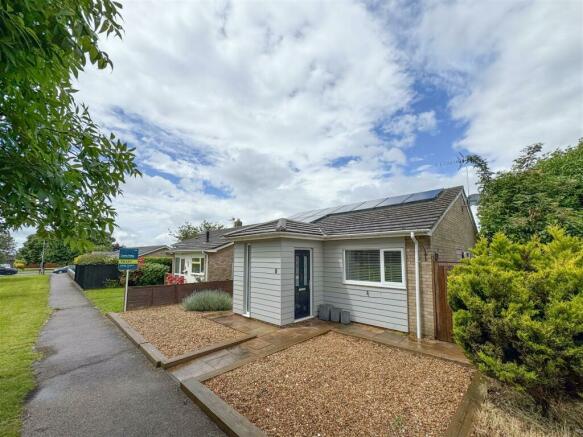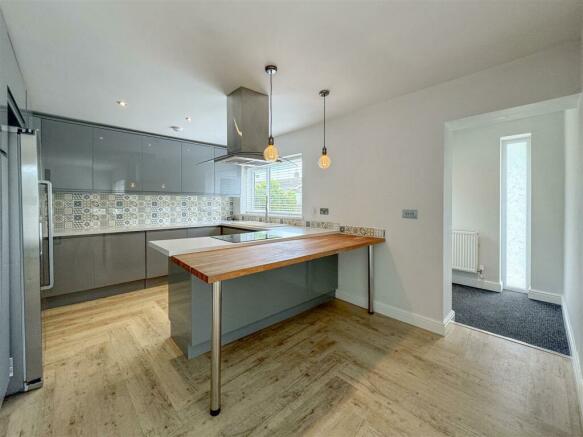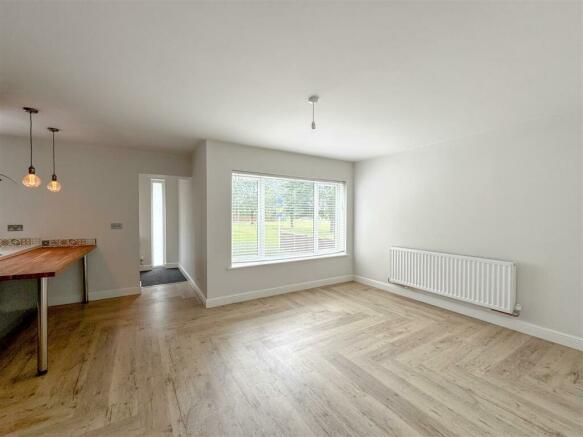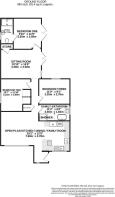The Cedars, Lakenheath

Letting details
- Let available date:
- Now
- Deposit:
- £1,730A deposit provides security for a landlord against damage, or unpaid rent by a tenant.Read more about deposit in our glossary page.
- Min. Tenancy:
- Ask agent How long the landlord offers to let the property for.Read more about tenancy length in our glossary page.
- Let type:
- Long term
- Furnish type:
- Unfurnished
- Council Tax:
- Ask agent
- PROPERTY TYPE
Detached Bungalow
- BEDROOMS
3
- BATHROOMS
2
- SIZE
Ask agent
Key features
- Extended & Completely Refurbished, Situated On An Open Greensward.
- Stunning Open Plan Kitchen / Dining / Family Room
- Solar Panels & Recently Installed Air Source Heart Pump
- Three Double Bedrooms - En-suite Shower Room
- Available NOW!
- Luxurious Four Piece Bathroom
- Integrated Kitchen Appliances Including Dishwasher
- Garage En-Bloc To Rear
- EPC B
Description
Garage en-bloc to the rear. Occupying a traffic free location and fronting an open greensward within this highly regarded village, this property is a must see. Close to RAF MILDENHALL & LAKENHEATH.
Entrance Lobby - With laminate flooring, full height window to the front aspect, opening through to :
Inner Hallway - Boiler / airing cupboard, wood laminate flooring, doors leading to all rooms.
Kitchen / Dining / Family Room - 7.67m x 3.78m (25'2" x 12'5") - An outstanding space which is open plan and is without doubt the hub of the home. It is spacious and light with double glazed windows to the front aspects overlooking the greenswards and wood laminate flooring throughout. The kitchen has been fitted with a stylish range of wall and base units, work surfaces and complementary tiling. Integrated appliances include a double electric oven, ceramic hob with extractor above, American style fridge / freezer, washing machine and dishwasher.
Sitting Room - 4.50m x 3.30m (14'9" x 10'10") - With French doors opening to the rear garden, wood laminate flooring, built in cupboard, door leading to :
Bedroom One - 3.58m x 3.00m (11'9" x 9'10") - With French doors opening to the rear garden, door leading to :
En-Suite - Fitted with a brand new three piece to include a double shower cubicle, bowl basin and WC. Double glazed window to the side aspect, towel rail radiator.
Bedroom Two - 3.61m x 3.23m (11'10" x 10'7") - With double glazed window to the side aspect, built in open fronted cupboard.
Bedroom Three - 3.35m x 2.77m (11'0" x 9'1") - A superb double room with double glazed window to the rear aspect overlooking the rear garden,
Family Bathroom - 3.45m x 1.83m (11'4" x 6'0") - Fitted with a stunning luxurious four piece suite to include a freestanding bath, vanity basin, WC and walk in shower cubicle. Complementary wall and floor tiling, double glazed window to the side aspect, towel rail radiator.
Outside - To the front there is a low maintenance garden which is laid to decorative stones, with the boundaries defined by sleeper. Indian sandstone paved pathway leading to the front entrance door and gates at either side of the property, providing access to the rear garden.
To the rear, there is a large Indian sandstone paved terrace, ideal for al-fresco entertaining and providing ample seating and lounging space. A paved pathway leads to the remainder of the garden which is laid to lawn with beds, ideal for planting. There is a 12ft x 8ft timber shed and the garden is fully enclosed by panel fencing. Gated access leads to the rear pathway, which in turn leads to the garage.
Garage-En-Bloc - With up and over door.
Brochures
The Cedars, LakenheathBrochure- COUNCIL TAXA payment made to your local authority in order to pay for local services like schools, libraries, and refuse collection. The amount you pay depends on the value of the property.Read more about council Tax in our glossary page.
- Band: B
- PARKINGDetails of how and where vehicles can be parked, and any associated costs.Read more about parking in our glossary page.
- Yes
- GARDENA property has access to an outdoor space, which could be private or shared.
- Yes
- ACCESSIBILITYHow a property has been adapted to meet the needs of vulnerable or disabled individuals.Read more about accessibility in our glossary page.
- Ask agent
The Cedars, Lakenheath
NEAREST STATIONS
Distances are straight line measurements from the centre of the postcode- Lakenheath Station2.4 miles
- Brandon Station4.8 miles
About the agent
Clarke Philips, is a Recently Established Independent Estate Agents, dealing with Both Sales & lettings. With a vast knowledge & a wealth of Experience about Newmarket & The Surrounding area, Our Aims are simple, we strive to give our Clients complete customer satisfaction and above all else results.
Our relentless enthusiasm is not just reserved for our customers, we are enthusiastic about property. Quite Simply our commitment is to provide you with someone who is prepared to listen
Industry affiliations



Notes
Staying secure when looking for property
Ensure you're up to date with our latest advice on how to avoid fraud or scams when looking for property online.
Visit our security centre to find out moreDisclaimer - Property reference 33109527. The information displayed about this property comprises a property advertisement. Rightmove.co.uk makes no warranty as to the accuracy or completeness of the advertisement or any linked or associated information, and Rightmove has no control over the content. This property advertisement does not constitute property particulars. The information is provided and maintained by Clarke Philips, Newmarket. Please contact the selling agent or developer directly to obtain any information which may be available under the terms of The Energy Performance of Buildings (Certificates and Inspections) (England and Wales) Regulations 2007 or the Home Report if in relation to a residential property in Scotland.
*This is the average speed from the provider with the fastest broadband package available at this postcode. The average speed displayed is based on the download speeds of at least 50% of customers at peak time (8pm to 10pm). Fibre/cable services at the postcode are subject to availability and may differ between properties within a postcode. Speeds can be affected by a range of technical and environmental factors. The speed at the property may be lower than that listed above. You can check the estimated speed and confirm availability to a property prior to purchasing on the broadband provider's website. Providers may increase charges. The information is provided and maintained by Decision Technologies Limited. **This is indicative only and based on a 2-person household with multiple devices and simultaneous usage. Broadband performance is affected by multiple factors including number of occupants and devices, simultaneous usage, router range etc. For more information speak to your broadband provider.
Map data ©OpenStreetMap contributors.




