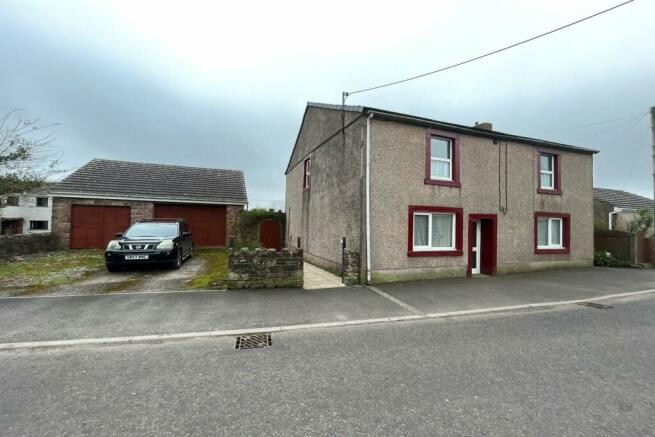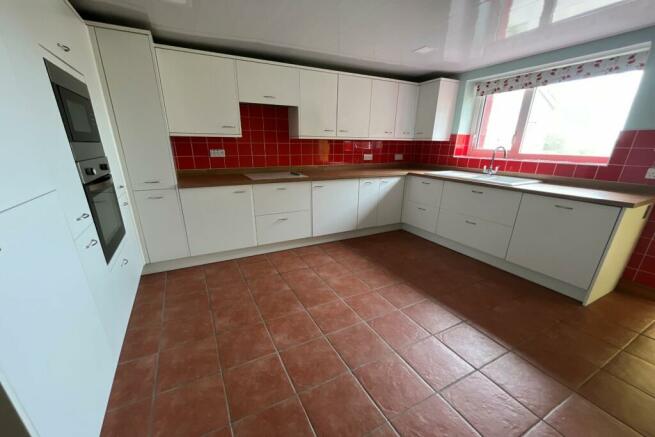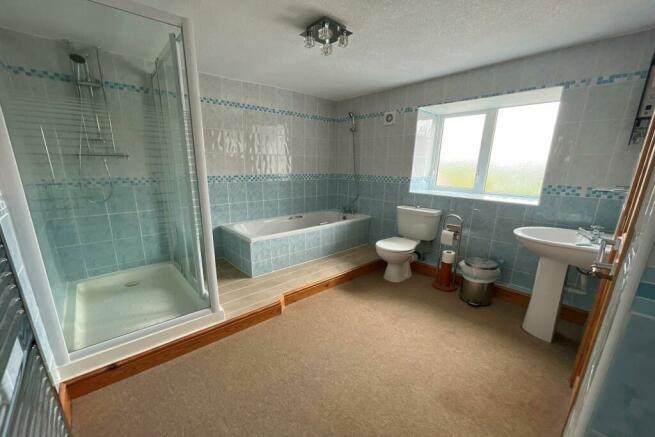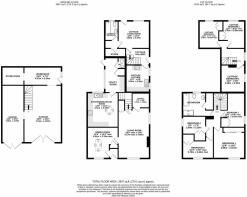Arlecdon Road, Arlecdon, CA26

- PROPERTY TYPE
Detached
- BEDROOMS
7
- BATHROOMS
2
- SIZE
Ask agent
- TENUREDescribes how you own a property. There are different types of tenure - freehold, leasehold, and commonhold.Read more about tenure in our glossary page.
Freehold
Key features
- Detached traditional house with attached cottage
- Separate significant garaging with workshop and mezzanine
- Paddock with road entrance and storm shelter behind property
- Main house has 4 bedrooms and two reception rooms
- Modern fitted kitchen, utility and ground floor WC
- Adjoining cottage has three bedrooms
- Living room, kitchen and ground floor bathroom
- Perfect for car enthusiast or storing work equipment
Description
To say this is a rare opportunity would be an understatement because detached period homes that tick this many boxes just don't come to the market! If you are a car enthusiast or tradesperson the 23'x'15' garage with a second 23' garage beside and a workshop behind will have you excited. If you own a pony or horse and are tired of paying livery charges there is a large paddock with storm shelter and separate vehicular access directly behind the house which will excite you, and if you were wanting a letting property for extra income or an Airbnb then the adjoining three bedroom cottage attached to the back of the house will have you wanting to book a viewing! The property will benefit from a little upgrading in places and the main house includes a living room, study, dining room, a modern kitchen/breakfast room, utility, WC, four bedrooms and bathroom. The cottage includes a living room, kitchen, ground floor bathroom and three first floor bedrooms. Both properties have separate enclosed gardens in addition to the paddock behind and the main house has a solar installation on the rear roof. As we said, a very rare opportunity...
EPC band C (No.23) and D (No.24a)
MAIN HOUSE
Vestibule
A part double glazed door opens into vestibule with part glazed door to Dining room
Dining room
Double glazed window to front, double radiator, storage cupboard, space for table and chairs, doors to kitchen & living room
Living room 1
A double aspect room with double glazed windows to front and side, gas living flame fire with surround, double radiator, door to stairs leading to first floor, under stairs cupboard, door leading into office room
Office room
An internal room without windows, space for desk and power sockets, double radiator, storage cupboard.
Kitchen/Breakfast room
Double glazed window to rear, fitted range of modern base and wall mounted units with work surfaces, single drainer sink unit with tiled splashback, electric hob with extractor and eye level oven, fitted microwave, integrated fridge freezer and dishwasher, space for table and chairs, tiled floor, vertical ladder style radiator, door to utility
Utility room
Double glazed window to side, part glazed door to garden and to garage, space for washing machine and tumble dryer with work surface over, built in cupboard, door to WC, tiled floor
Ground Floor WC
Hand wash basin and low level WC with macerator
FIRST FLOOR 1
Landing 1
Doors to rooms, access to loft space
Bedroom 1 1
Double glazed window to front, built in wardrobes along one wall, double radiator
Bedroom 2 1
Double glazed window to side, radiator, built in double wardrobe
Bedroom 3 1
Double glazed window to front, built in double wardrobe, radiator
Bedroom 4
Double glazed window to side, radiator, built in double wardrobe, access to loft space
Bathroom 1
Double glazed window to rear, raised area with panel bath and shower attachment plus separate double shower enclosure and thermostatic shower unit, pedestal hand wash basin, low level WC, extractor fan, tiled walls, chrome towel rail, walk-in cupboard housing combi boiler
COTTAGE ACCOMMODATION
Entrance Hall
A double glazed door on the side of the main house leads into hall with stairs to first floor, under stairs cupboard, radiator, dado rail, doors to kitchen & living room
Kitchen
Two double glazed windows to side, fitted range of base and wall mounted units with work surfaces, single drainer sink unit, gas hob with extractor and oven, space for fridge freezer, double radiator
Living room 2
Double glazed window to rear, part double glazed door to garden, double radiator, door to inner hall
Inner Hall
Doors to bathroom and store, space for washing machine
Bathroom 2
Double glazed window to rear, panel bath with electric shower unit, pedestal hand wash basin, low level WC. Double radiator, tiled areas, tile effect flooring
Store room
Plenty of storage, coat hooks, wall mounted combi boiler
FIRST FLOOR 2
Landing 2
Double glazed window to side, doors to rooms, dado rail, loft access
Bedroom 1 2
Double glazed window to side, vaulted ceiling with exposed purlins, double radiator
Bedroom 2 2
Double glazed window to rear with views, built in double wardrobe, double radiator
Bedroom 3 2
Double glazed window to rear, double wardrobe, double radiator, loft access
Externally
At the front a door on the roadside leads into main house and a path at the right side leads down to the cottage front door, plus access to the cottage garden. To the side a large forecourt provides parking for three vehicles in front of the garages. Detached garage building with main area 23'x15' with twin opening doors, power, light and stairs leading up to mezzanine storage area. Opening into second garage to one side 23'x8.10 with twin opening doors. An opening at the back of garage 1 leads into workshop 15'x7'4 with door at side into garden. A further opening leads into a useful store room.
Each property enjoys a private garden. The Cottage is laid to lawn with patio and planted flower beds. The main house includes a side gate onto forecourt, a generous patio terrace accessing garage, lawn and borders plus greenhouse. A gate in far end leads into paddock. The paddock lies behind the property and is around 1 acre in size. Road access at side via 5 bar g...
Agents Note
The seller owns a further paddock of approximately one acre located close by on the lane to Asby. this could be purchased separately if desired to allow for horse rotation. We are informed by seller that the paddock has a patch of Japanese Knotweed within it.
Additional Information
To arrange a viewing or to contact the branch, please use the following:
Branch Address:
58 Lowther Street, Whitehaven, Cumbria, CA28 7DP
Tel:
Council Tax Band: Each property is band A
Tenure: Freehold for Cottage, Assumed freehold for main house
Services: Mains water, gas & electric are connected, mains drainage. Solar installation on main house
Fixtures & Fittings: Carpets, two hobs ovens and extractors, integrated microwave, dishwasher and fridge freezer in main house, storm shelter and summer house, greenhouse
Broadband type & speed: Standard 7Mbps / Superfast 60Mbps
Known mobile reception issues: All ok outside but all provides may have issues inside
Planning permission passed in the immediate area: None known. The property is not listed
Brochures
Brochure 1Brochure 2Brochure 3- COUNCIL TAXA payment made to your local authority in order to pay for local services like schools, libraries, and refuse collection. The amount you pay depends on the value of the property.Read more about council Tax in our glossary page.
- Band: A
- PARKINGDetails of how and where vehicles can be parked, and any associated costs.Read more about parking in our glossary page.
- Yes
- GARDENA property has access to an outdoor space, which could be private or shared.
- Yes
- ACCESSIBILITYHow a property has been adapted to meet the needs of vulnerable or disabled individuals.Read more about accessibility in our glossary page.
- Ask agent
Arlecdon Road, Arlecdon, CA26
NEAREST STATIONS
Distances are straight line measurements from the centre of the postcode- Parton Station4.4 miles
- Corkickle Station4.5 miles
- Whitehaven Station4.6 miles
About the agent
Lillingtons Estate Agents is an independent, family business with branches covering West Cumbria and the Western Lake District. Established in 2007 it has been continually developed by Aidan Lillington and our invaluable teams that work with us.
Having gained over 30 years of experience in Estate Agency; our approach has always been to deliver a quality, professional service and to recognise the importance of building positive & trusting working relations
Notes
Staying secure when looking for property
Ensure you're up to date with our latest advice on how to avoid fraud or scams when looking for property online.
Visit our security centre to find out moreDisclaimer - Property reference 27640856. The information displayed about this property comprises a property advertisement. Rightmove.co.uk makes no warranty as to the accuracy or completeness of the advertisement or any linked or associated information, and Rightmove has no control over the content. This property advertisement does not constitute property particulars. The information is provided and maintained by Lillingtons Estate Agents, Whitehaven. Please contact the selling agent or developer directly to obtain any information which may be available under the terms of The Energy Performance of Buildings (Certificates and Inspections) (England and Wales) Regulations 2007 or the Home Report if in relation to a residential property in Scotland.
*This is the average speed from the provider with the fastest broadband package available at this postcode. The average speed displayed is based on the download speeds of at least 50% of customers at peak time (8pm to 10pm). Fibre/cable services at the postcode are subject to availability and may differ between properties within a postcode. Speeds can be affected by a range of technical and environmental factors. The speed at the property may be lower than that listed above. You can check the estimated speed and confirm availability to a property prior to purchasing on the broadband provider's website. Providers may increase charges. The information is provided and maintained by Decision Technologies Limited. **This is indicative only and based on a 2-person household with multiple devices and simultaneous usage. Broadband performance is affected by multiple factors including number of occupants and devices, simultaneous usage, router range etc. For more information speak to your broadband provider.
Map data ©OpenStreetMap contributors.




