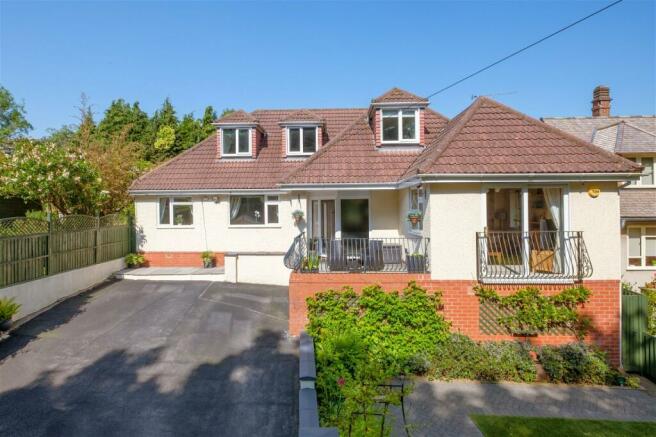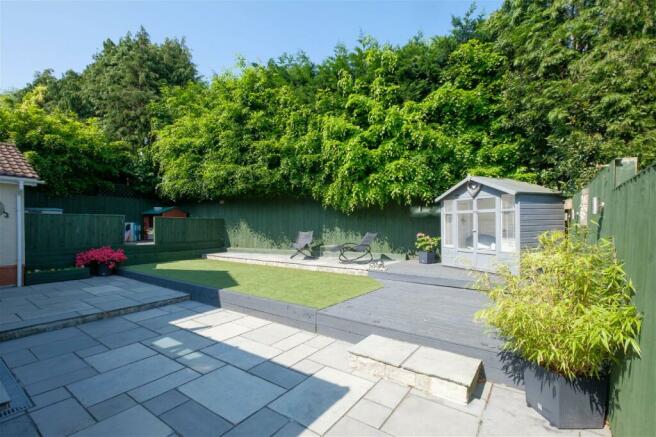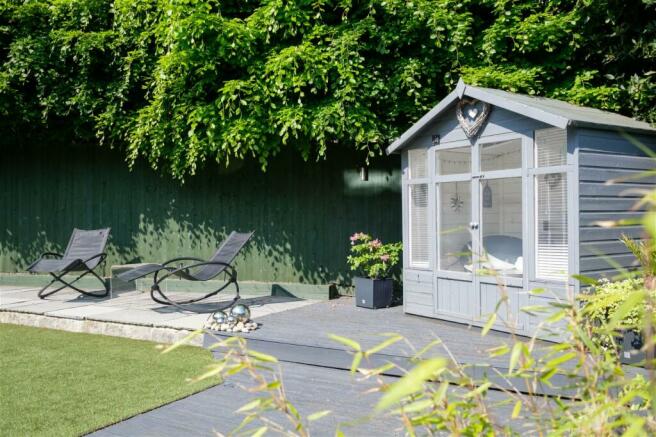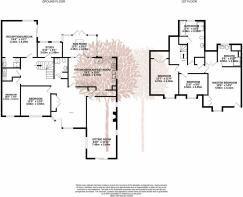
Old Park Road, Clevedon

- PROPERTY TYPE
Detached
- BEDROOMS
6
- BATHROOMS
4
- SIZE
Ask agent
- TENUREDescribes how you own a property. There are different types of tenure - freehold, leasehold, and commonhold.Read more about tenure in our glossary page.
Ask agent
Key features
- Wonderfully positioned detached family home in a stunning woodland setting
- Superbly presented throughout
- Versatile accommodation with as many as six bedrooms
- Triple aspect sitting room, study, garden room and beautifully appointed kitchen/breakfast room
- Three stylish bathrooms including en-suite to the master bedroom
- Gated off street parking plus single garage with electric doors
- Private landscaped rear garden
- Large reception room currently utilised as a creche with bathroom facilities and scope for a self contained annexe
- Highly regarded Clevedon Hillside position
- Council Tax Band F
Description
'The Firs' is a light and airy family home that has been much improved by the current owners over recent years. Set in a gently elevated position, the property enjoys a serene outlook over stunning woodland to the front, where nature flourishes and the sound of birdsong can be enjoyed every day.
Access to the property is gained via a smart gated driveway to the front that leads up to a good sized parking area, this is in addition to a single garage which is accessed via a remote automated door. A neat front garden is conveniently laid to artificial lawn making it a practical and easy space to maintain and enjoy year round. Shallow steps rise to the front of the house to a lovely partly covered veranda, the perfect spot to enjoy the setting sun over the enchanting wooded aspect. Entering the house you get an immediate sense of light and space with the generous reception hall giving a wonderful first impression. To the right of the entrance hallway lies the equally impressive sitting room, a gorgeous triple aspect room, its elevated position and Juliette balcony gives you the impression you are sat amongst the trees. Beautifully decorated, it has a lovely feature fireplace with an Oak mantle and slate hearth, which makes a wonderful focal point for the room.
To the rear of the house is a super kitchen/breakfast room which has a window overlooking the rear garden and internal French doors that flow seamlessly out to the attached garden room. The kitchen has been well finished with a substantial range of sleek high gloss units with a contrasting wood effect work and attractive pebbled splashback. The kitchen is integrated with an eye level oven, gas hob, built in dishwasher and there is provision for a large American styled fridge/freezer. There is a circular sink and drainer with a mixer tap over, spotlights to the ceiling and stone effect floor. The room also has plenty of space for a breakfast table for informal dining. As previously mentioned French doors lead out to a fantastic garden room that provides a further space to entertain guests and enjoy the outlook over the garden.
Continuing on the ground floor there is a useful home office tucked away behind the stairs and three excellent double bedrooms, one of which has its own en-suite and it currently utilised as a creche for the vendors own child minding business. The two remaining bedrooms share use of a smart shower room with modern fixtures and contemporary tiling.
Moving onto the first floor you will find a further three bedrooms, all of which have superb outlooks to the front. The main/master bedroom is a spectacularly impressive room with a generous proportions. There are two built in wardrobes, access to a large under eaves storage area and a fantastic en-suite bathroom complete with a modern suite including a double shower cubicle, vanity wash hand basin and low level w.c. A chrome heated towel rail, spotlights to the ceiling and tiled floors and walls add further appeal.
The two remaining bedrooms are both smartly presented with modern decor with bedroom two also having fitted wardrobes. Completing the first floor accommodation is the family bathroom, an incredibly spacious room fitted with a modern three piece white suite and a separate walk in shower, decorated in Coastal tones there are smart tiled splashbacks, chrome heated towel rail and access to the boiler cupboard.
Outside, the rear garden benefits from a high degree of privacy and has been thoughtfully landscaped to provide a low maintenance and yet attractive space for all the family to enjoy. Arranged over a number of defined terraces there is an enclosed fenced play area perfect for younger children, a superb stone patio area, ideal for summer parties and barbecues, a neat decked area, raised patio area and space for a summer house. To the side of the house a gate leads to a passageway that provides access to a large under croft storage area, ideal for storing bikes, outdoor equipment and garden furniture.
The property has been well maintained and offers a turn key opportunity for those searching for a turn key purchase
DIRECTIONS
Approaching the property for the direction of the B3124 Walton Road or Tickenham Road continue across the roundabout towards Old Street and turn right up Highdale Road, proceed to the end of Highdale Road and turn right up Chapel Hill and then first right on Park Road. At the junction of Park Road turn right onto Thackeray Road, continue a little way along the road and then turn right just past the woods into Old Park Road, the house can be found a little way down the lane to the left.
WE HAVE NOTICED.
A wonderful family home set in a beautiful woodland position, offering versatile accommodation, perfect for a large family or those looking for a property suitable for dual occupation.
SITUATION
Clevedon is a beautiful Victorian seaside town overlooking the Severn Estuary, and just 13 miles from Bristol and 10 miles from Weston-super-Mare with good public bus links to both major towns. Popular features include Clevedon Pier, a grade 1 listed building, Clevedon sea front with pebbled beaches and a marine lake, ornamental gardens and a Victorian bandstand all within a 10 minute walk of each other. There are a selection of stylish cafes and restaurants situated next to the Pier and the town is also home to the Curzon cinema which is the oldest purpose built cinema in the world in working order. There is plenty of choice for shopping, both in Hill Road and at The Triangle, centred around the Victorian Clock Tower. Water sports are a feature of the local scene with clubs for canoeing and sailing as well as a variety of other sports such as cricket, rugby and football, as well as golf, bowling and riding. For walkers there are some fantastic routes with the Mendip Hills and vales of North Somerset famed for some of the loveliest walks in the region. World class fishing is offered at the nearby Chew Valley and Blagdon Lakes, and a number of well established equestrian centres are located nearby.
Brochures
Brochure 1- COUNCIL TAXA payment made to your local authority in order to pay for local services like schools, libraries, and refuse collection. The amount you pay depends on the value of the property.Read more about council Tax in our glossary page.
- Band: TBC
- PARKINGDetails of how and where vehicles can be parked, and any associated costs.Read more about parking in our glossary page.
- Yes
- GARDENA property has access to an outdoor space, which could be private or shared.
- Yes
- ACCESSIBILITYHow a property has been adapted to meet the needs of vulnerable or disabled individuals.Read more about accessibility in our glossary page.
- Ask agent
Old Park Road, Clevedon
NEAREST STATIONS
Distances are straight line measurements from the centre of the postcode- Yatton Station3.5 miles
- Nailsea & Backwell Station4.4 miles
About the agent
A SERVICE YOU CAN TRUST
We are a totally independent, multi award winning estate agent, with two welcoming offices, one in Congresbury and one in Wedmore. We are experts in all aspects of property and cover the area between Bristol, Bath, Wells and Weston-super-Mare.
Property Sales
Motivated and well trained staff, years of experience and a proactive approach all contribute to our success. Our award winning lifestyle mark
Industry affiliations



Notes
Staying secure when looking for property
Ensure you're up to date with our latest advice on how to avoid fraud or scams when looking for property online.
Visit our security centre to find out moreDisclaimer - Property reference S953288. The information displayed about this property comprises a property advertisement. Rightmove.co.uk makes no warranty as to the accuracy or completeness of the advertisement or any linked or associated information, and Rightmove has no control over the content. This property advertisement does not constitute property particulars. The information is provided and maintained by Debbie Fortune Estate Agents, Congresbury. Please contact the selling agent or developer directly to obtain any information which may be available under the terms of The Energy Performance of Buildings (Certificates and Inspections) (England and Wales) Regulations 2007 or the Home Report if in relation to a residential property in Scotland.
*This is the average speed from the provider with the fastest broadband package available at this postcode. The average speed displayed is based on the download speeds of at least 50% of customers at peak time (8pm to 10pm). Fibre/cable services at the postcode are subject to availability and may differ between properties within a postcode. Speeds can be affected by a range of technical and environmental factors. The speed at the property may be lower than that listed above. You can check the estimated speed and confirm availability to a property prior to purchasing on the broadband provider's website. Providers may increase charges. The information is provided and maintained by Decision Technologies Limited. **This is indicative only and based on a 2-person household with multiple devices and simultaneous usage. Broadband performance is affected by multiple factors including number of occupants and devices, simultaneous usage, router range etc. For more information speak to your broadband provider.
Map data ©OpenStreetMap contributors.





