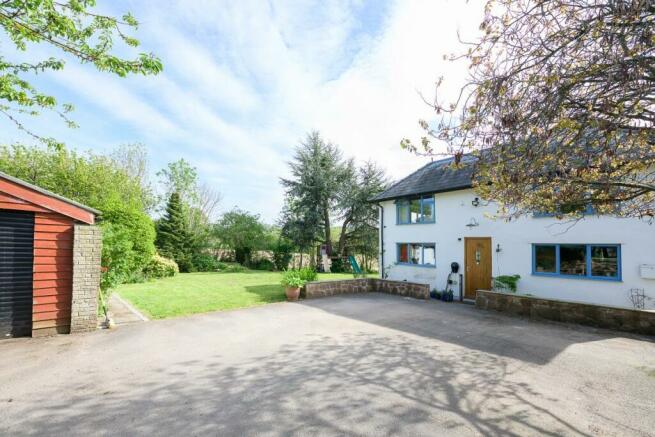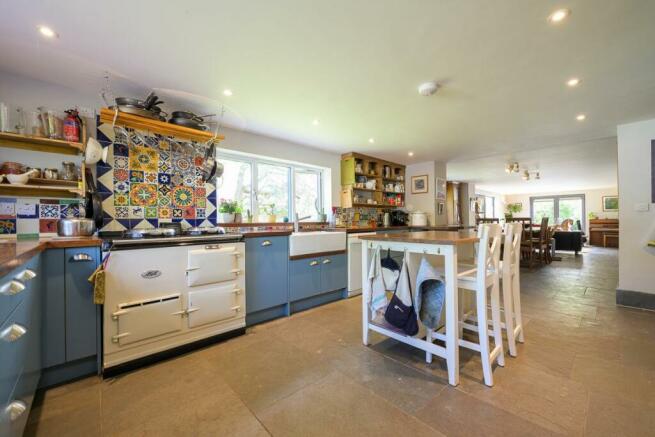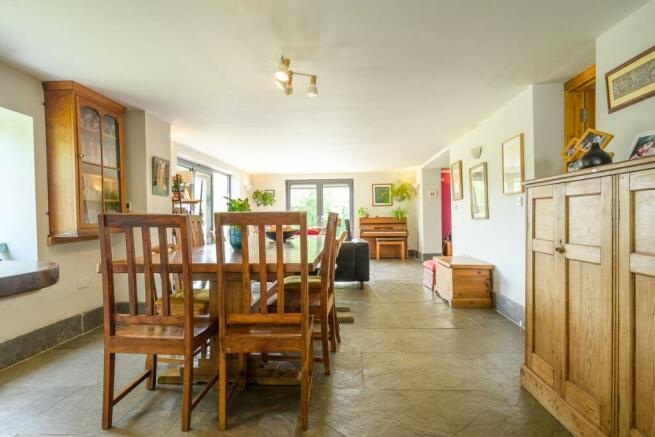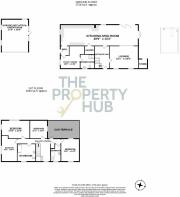Riverside Cottage, Kings Caple

- PROPERTY TYPE
Character Property
- BEDROOMS
4
- BATHROOMS
3
- SIZE
Ask agent
- TENUREDescribes how you own a property. There are different types of tenure - freehold, leasehold, and commonhold.Read more about tenure in our glossary page.
Freehold
Key features
- Extended
- Solar Panels
- Swimming Pool
Description
Believed to be dated back to the 18th Century and then extended in the 1960's and 1970's, Riverside Cottage is nestled in the coveted area of Kings Caple and presents a charming blend of countryside allure and contemporary comforts. Upon entering, you're greeted by a luminous and spacious entrance hall, setting the tone for the expansive family home that lies ahead.
To the right, the inviting lounge beckons with its cozy fireplace and log burner, promising evenings of warmth and relaxation. The heart of the home unfolds seamlessly with an impressive open-plan kitchen, dining, and sitting area, stretching across the rear of the property. Here, French doors and bi-folding doors frame panoramic views of the rear garden, flooding the space with natural light.
The dining area accommodates a generous table, complemented by a remarkable pantry for added storage convenience. The well-appointed kitchen boasts modern amenities, including space for an American fridge freezer, dishwasher, and Aga, along with integrated double ovens and a Belfast sink. A separate hall, accessed from the kitchen, leads to a utility room-ideal for housing laundry appliances-and a spacious wet room with fitted amenities, accessible from the rear.
Ascending the stairs, an impressive galleried landing grants access to four double bedrooms and two bathrooms. The main bedroom, positioned on the west side, offers serene views of the sun terrace. Adjacent is the first bathroom, complete with a sink, toilet, and bath with an overhead shower, ripe for conversion into an ensuite if desired. The sun terrace, accessible from the landing, provides elevated vistas of the countryside, offering a tranquil retreat.
Outside, the property boasts a generous driveway, accommodating multiple vehicles, and a detached double garage with a roller door. This also benefits from both power and a water supply. Additional outbuildings, currently serving as storage and a workshop, offer further versatility. The expansive garden wraps around the rear, featuring a patio area with a swimming pool, perfect for outdoor gatherings and leisure. A convenient storage space houses swimming gear, while a summer house, equipped with power and lighting, serves as a tranquil home office. Beyond the pool lies yet more garden space, brimming with potential. Further afield, is the Sellack suspension footbridge which allows access over the river Wye to the countryside. Here you can explore the picturesque villages and walks.
Overall, Riverside Cottage presents an exceptional opportunity for countryside living, coupled with the promise of further customization. With its abundance of space, modern conveniences, and picturesque surroundings, it's a haven for those seeking a harmonious blend of comfort and rural charm.
Council Tax Band: F (Herefordshire Council)
Tenure: Freehold
Lounge
14ft x 18ft
Carpeted flooring, 2 radiators and fireplace with log burner
Kitchen/Diner/Lounge
13ft x 48ft
Limestone flooring with Bi-Folding doors to rear and French doors to the side. Integrated double oven with space for fridge freezer, dishwasher and aga. Access to the Pantry via door.
Utility
12ft x 10ft
Limestone flooring with space for washing machine and tumble dryer.
Shower Room
14ft x 9ft
Tiled shower area with glass shower screen. Fitted toilet and sink.
Bedroom 1
16.01ft x 10.99ft
Carpeted floor with single pendant light. Front and rear UPVC window and radiator fitted.
Bathroom
10.83ft x 7.55ft
Spotlights with tiled flooring. Fitted toilet, sink and bath with overhead shower.
Bedroom 2
12.99ft x 10.99ft
Carpeted floor with single pendant light. UPVC window and radiator fitted. Feature stone wall.
Bedroom 3
12.01ft x 16.99ft
Carpeted floor with single pendant light. Duel aspect UPVC windows and two radiators fitted.
Bedroom 4
14.99ft x 8.99ft
Carpeted floor with single pendant light. UPVC window and radiator fitted.
Bathroom
9.19ft x 7.87ft
Spotlights with tiled flooring. Fitted toilet, sink and bath with overhead shower.
Garden
Mainly laid to lawn. South - East facing. Swimming pool with numerous storage options
Garage
20.01ft x 16.99ft
Large garage/ workshop with roller door and side door. Water supply and power inside
Parking
Parking for three or four vehicles on tarmac driveway. EV car charger.
Electric Supply
Mains supply and Solar PV panels (4.2kw)
Water Supply
Mains Water
Sewerage
Cesspit
Heating
Electric heaters powered by the solar panels. Oil and open fire also fitted.
Network Signal
Three and Vodafone limited
Please verify via Ofcom
Broadband
Standard broadband available.
Please verify via Ofcom
What3Words
///overtime.choppers.patching
Viewing Arrangements
Viewings are to be arranged and conducted by a member of staff from The Property Hub. We would be delighted to arrange a viewing so please call
Agents Note
The property suffered a minor flood during February 2020 with minimal damage. Previously unprotected, the current owners have since invested in modern flood defences with no further issues. The current insurance costs (inducing flood risks) are in the region of £900 per annum.
Brochures
Brochure- COUNCIL TAXA payment made to your local authority in order to pay for local services like schools, libraries, and refuse collection. The amount you pay depends on the value of the property.Read more about council Tax in our glossary page.
- Band: F
- PARKINGDetails of how and where vehicles can be parked, and any associated costs.Read more about parking in our glossary page.
- Garage,Off street
- GARDENA property has access to an outdoor space, which could be private or shared.
- Private garden
- ACCESSIBILITYHow a property has been adapted to meet the needs of vulnerable or disabled individuals.Read more about accessibility in our glossary page.
- Ask agent
Riverside Cottage, Kings Caple
Add your favourite places to see how long it takes you to get there.
__mins driving to your place
Your mortgage
Notes
Staying secure when looking for property
Ensure you're up to date with our latest advice on how to avoid fraud or scams when looking for property online.
Visit our security centre to find out moreDisclaimer - Property reference RS0613. The information displayed about this property comprises a property advertisement. Rightmove.co.uk makes no warranty as to the accuracy or completeness of the advertisement or any linked or associated information, and Rightmove has no control over the content. This property advertisement does not constitute property particulars. The information is provided and maintained by The Property Hub, Ross On Wye. Please contact the selling agent or developer directly to obtain any information which may be available under the terms of The Energy Performance of Buildings (Certificates and Inspections) (England and Wales) Regulations 2007 or the Home Report if in relation to a residential property in Scotland.
*This is the average speed from the provider with the fastest broadband package available at this postcode. The average speed displayed is based on the download speeds of at least 50% of customers at peak time (8pm to 10pm). Fibre/cable services at the postcode are subject to availability and may differ between properties within a postcode. Speeds can be affected by a range of technical and environmental factors. The speed at the property may be lower than that listed above. You can check the estimated speed and confirm availability to a property prior to purchasing on the broadband provider's website. Providers may increase charges. The information is provided and maintained by Decision Technologies Limited. **This is indicative only and based on a 2-person household with multiple devices and simultaneous usage. Broadband performance is affected by multiple factors including number of occupants and devices, simultaneous usage, router range etc. For more information speak to your broadband provider.
Map data ©OpenStreetMap contributors.





