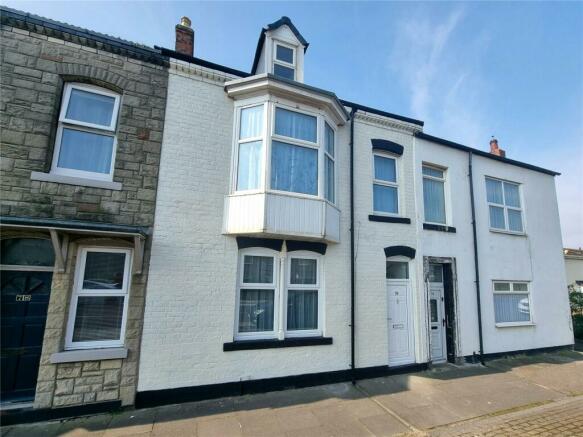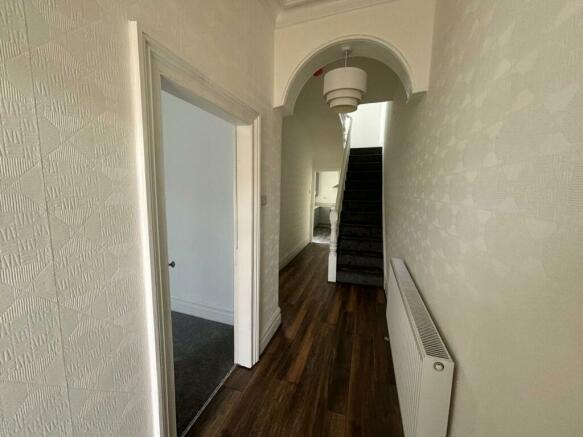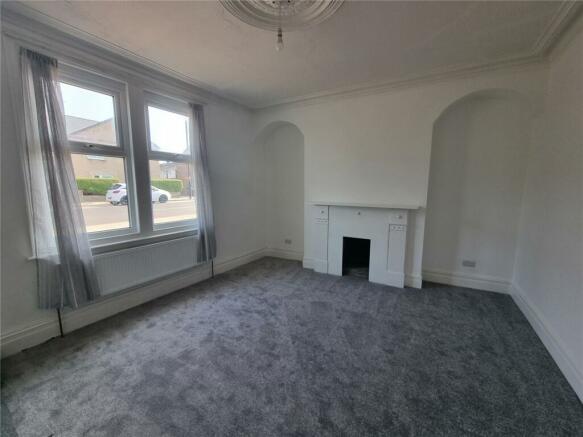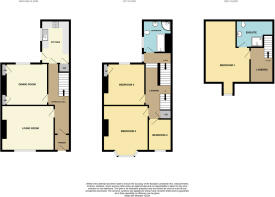
Durham Street, Headland, Hartlepool, TS24

- PROPERTY TYPE
Terraced
- BEDROOMS
4
- BATHROOMS
2
- SIZE
Ask agent
- TENUREDescribes how you own a property. There are different types of tenure - freehold, leasehold, and commonhold.Read more about tenure in our glossary page.
Freehold
Key features
- 4 Bedrooms
- Porch
- Entrance Hall
- Living Room
- Dining Room
- Kitchen
- Yard
- Family Bathroom
- Ensuite Bathroom
Description
Step into a bright and spacious living area, perfect for relaxing or entertaining guests. Consisting of two large reception rooms, and with new carpets throughout, this property exudes a clean and well-maintained ambiance creating a homely and inviting atmosphere. Complimented with a fully fitted, modern kitchen and enclosed rear yard.
To the upper levels are four, good-sized bedrooms offering ample space for rest and relaxation, including a master bedroom with ensuite facilities. Enjoy the scenic views from the windows of all the bedrooms that flood the property with natural light, adding to the sense of space and tranquility.
This property is ideal for families or professionals looking for a peaceful retreat within easy reach the beach. Don't miss the opportunity to make this charming house your home.
Contact us today to arrange a viewing and experience the beauty of this property firsthand.
Porch
Double-glazed window and entrance door. Laminate flooring.
Entrance Hall
Laminate flooring. Radiator. Understairs storage facility.
Living Room
4.1 x 4.8 - Front aspect living space. Large, double-glazed window. Radiator. Newly carpeted flooring. Open fireplace with surround. With traditional features.
Dining Room
3.8 x 4.2 - Rear aspect dining area. Double-glazed window. Radiator. Built-in storage cupboards and drawers. Newly carpeted flooring. Open fireplace with surround. With traditional features.
Kitchen
3.9 x 2.6 - Rear aspect kitchen. Double-glazed window and external door. Range of wall and base units. Gas boiler situated within kitchen unit. Tile splash on walls. Lino flooring. Electric oven and hob with extractor. Space for washing machine. Storage cupboard.
Yard
External gravel yard with alley access.
First Floor Landing
Double-glazed window. Radiator. Newly carpeted flooring. Storage cupboard.
Family Bathroom
2.9 x 2.6 - Double-glazed window. Radiator. Partially tiled walls. Vinyl flooring. Four piece suite consisting of panelled bath, wash-hand basin with vanity unit, shower cubicle, and w/c. Spotlights to ceiling.
Bedroom 2
4.1 x 4.1 - Front aspect bedroom. Double-glazed bay window. Radiator. Newly carpeted flooring. Feature fireplace with surround.
Bedroom 3
3.8 x 3.8 - Rear aspect bedroom. Double-glazed window. Radiator. Newly carpeted flooring. Feature fireplace with surround. Built-in storage cupboard.
Bedroom 4
2.9 x 1.8 - Front aspect bedroom. Double-glazed window. Radiator. Newly carpeted flooring.
Second Floor Landing
Double-glazed velux window. Newly carpeted flooring.
Bedroom 1
6.0 x 3.8 - Front aspect master bedroom. Double-glazed window. Radiator. Newly carpeted flooring. Access to ensuite facilities.
Ensuite Bathroom
2.2 x 2.8 - Heated towel rail. Vinyl flooring. Three piece suite consisting of shower cubicle, wash hand basin with vanity unit and w/c. Spotlights to ceiling.
Additional Information
The following information should be read and considered by any potential buyers prior to making a transactional decision: Age: Built approx. 1900-1930 Construction: Traditional Utilities: The property has recently rewired throughout as well as a new heating system. There is mains gas, electricity and water supplies, in addition to a gas boiler. Maintenance Charges: N/A Parking: On-street parking only. Connectivity: There are no known issues with broadband or mobile phone signal in this area. Local Authority: Hartlepool Borough Council (Tax Band A) Area: There is no known risk of flooding in this area. Further information regarding the above can be clarified during the conveyancing period prior to completion. The information above has been provided by the seller and has not yet been verified at the point of producing this material. There may be more information related to the sale of this property that can be made available to any potential buyer.
Brochures
Particulars- COUNCIL TAXA payment made to your local authority in order to pay for local services like schools, libraries, and refuse collection. The amount you pay depends on the value of the property.Read more about council Tax in our glossary page.
- Band: A
- PARKINGDetails of how and where vehicles can be parked, and any associated costs.Read more about parking in our glossary page.
- Ask agent
- GARDENA property has access to an outdoor space, which could be private or shared.
- Yes
- ACCESSIBILITYHow a property has been adapted to meet the needs of vulnerable or disabled individuals.Read more about accessibility in our glossary page.
- Ask agent
Durham Street, Headland, Hartlepool, TS24
NEAREST STATIONS
Distances are straight line measurements from the centre of the postcode- Hartlepool Station1.3 miles
- Seaton Carew Station2.9 miles
- Horden Station6.6 miles
About the agent
At Holbrook & Co, we understand that buying, selling and letting a property can be a stressful and daunting experience, which is why we are here to guide you every step of the way. We pride ourselves on our integrity, transparency and professionalism, and always strive to exceed our clients’ expectations.
With decades of experience in the real estate industry, Holbrook & Co are committed to providing exceptional service.
As part of a 10 branch network across the North East, we are
Industry affiliations

Notes
Staying secure when looking for property
Ensure you're up to date with our latest advice on how to avoid fraud or scams when looking for property online.
Visit our security centre to find out moreDisclaimer - Property reference HAR240008. The information displayed about this property comprises a property advertisement. Rightmove.co.uk makes no warranty as to the accuracy or completeness of the advertisement or any linked or associated information, and Rightmove has no control over the content. This property advertisement does not constitute property particulars. The information is provided and maintained by Holbrook & Co, Hartlepool. Please contact the selling agent or developer directly to obtain any information which may be available under the terms of The Energy Performance of Buildings (Certificates and Inspections) (England and Wales) Regulations 2007 or the Home Report if in relation to a residential property in Scotland.
*This is the average speed from the provider with the fastest broadband package available at this postcode. The average speed displayed is based on the download speeds of at least 50% of customers at peak time (8pm to 10pm). Fibre/cable services at the postcode are subject to availability and may differ between properties within a postcode. Speeds can be affected by a range of technical and environmental factors. The speed at the property may be lower than that listed above. You can check the estimated speed and confirm availability to a property prior to purchasing on the broadband provider's website. Providers may increase charges. The information is provided and maintained by Decision Technologies Limited. **This is indicative only and based on a 2-person household with multiple devices and simultaneous usage. Broadband performance is affected by multiple factors including number of occupants and devices, simultaneous usage, router range etc. For more information speak to your broadband provider.
Map data ©OpenStreetMap contributors.





