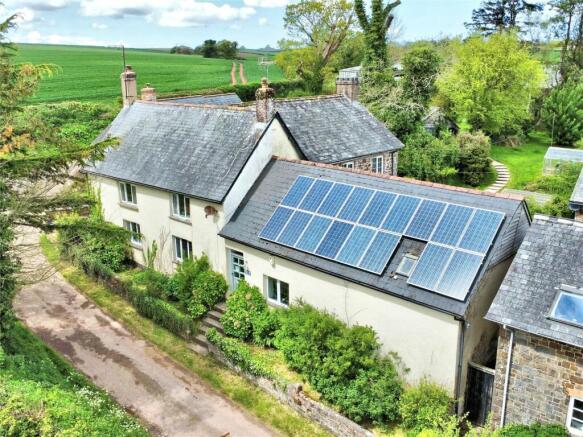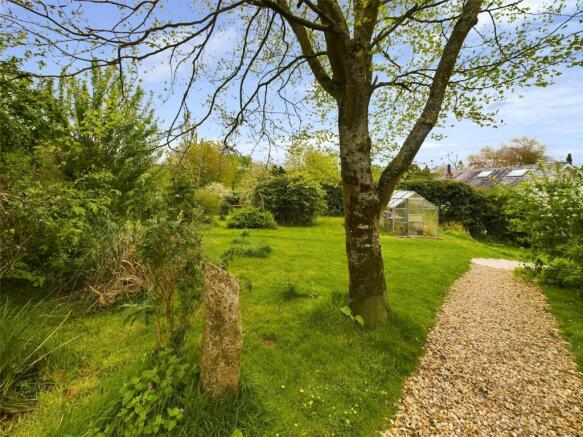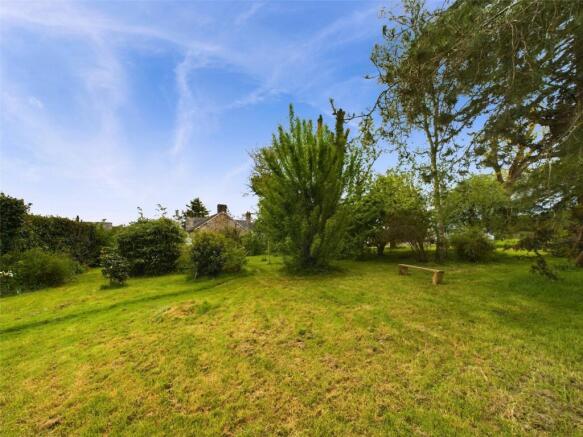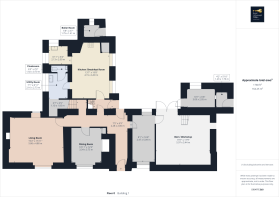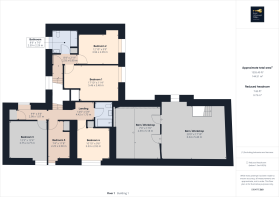
Week Farm House, North Tawton, Devon

- PROPERTY TYPE
Semi-Detached
- BEDROOMS
5
- BATHROOMS
2
- SIZE
3,323 sq ft
309 sq m
- TENUREDescribes how you own a property. There are different types of tenure - freehold, leasehold, and commonhold.Read more about tenure in our glossary page.
Freehold
Key features
- What3Words ///rucksack.guarding.files
- Large Stone Built Farmhouse
- Circa 3323sqft of Accommodation
- Barn with Approved Planning for Conversion
- 0.47 Acre Plot Size
- Attractive Rear Gardens
- Parking for Multiple Vehicles
- Offering Five Bedrooms
- Family Bathroom & Shower Room
- Two Large Inglenook Fireplaces
Description
Week Farm enjoys a prime location within walking distance of North Tawton, boasting a diverse range of local businesses, including the esteemed Graylings Fish and Chips shop, the local Post Office, and three charming pubs: The Copper Key, The White Hart, and Fountain Inn.
Dating back to the 17th Century and subsequently expanded in the 19th Century, Week Farm offers a blend of historical charm and modern living, with recent planning permission granted for the conversion of the adjacent barn, adding further potential to the property.
Upon entry, guests are welcomed into a spacious L-shaped hallway adorned with exposed stonework, high ceilings, and timber accents, providing access to various living spaces, including the office and the barn conversion area. The property features a dining room just across from the kitchen with a grand inglenook fireplace. A sizable living room boasting dual aspect windows and a second inglenook fireplace is a short step away with just over 290sqft of floorspace there is plenty of flexibility for your favourite furniture. The large farmhouse-style kitchen/dining room with modern conveniences and a central island is to the rear of the home, and offers a useful utility space fitted with modern units and a dual Belfast sink while a secondary utility space, home to two more white goods also offers access to the downstairs cloak room.
Ascending the residence, the T-shaped staircase offers versatile internal arrangements, accommodating either personalised living spaces or dedicated guest quarters. Positioned on the eastern wing, two bedrooms and a family bathroom provide a tranquil retreat, while an additional trio of bedrooms and a shower room grace the opposite wing. The primary bedroom, spanning approximately 183 square feet, boasts ample space for various furnishing configurations. Renovated with tasteful modernity, the family bathroom seamlessly integrates historical elements such as the wooden window seat, accentuating the exposed woodwork. The remaining three bedrooms, generously proportioned, afford picturesque views of the rear garden, each enjoying access to the recently updated walk-in shower room.
Notably, the barn conversion project presents an exciting opportunity for additional living space, featuring an open-plan layout on the ground floor with patio doors opening out into the rear garden, while on the upper level and a spacious bedroom and bathroom await, with large wardrobe too.
Externally, the expansive 0.47-acre plot encompasses a secluded parking area secured by a five-bar gate and impeccably maintained gardens, providing a tranquil oasis for leisure and outdoor pursuits. Whether basking in the tranquillity of the stone seating area or seeking refuge in the summer house, Week Farm affords boundless opportunities for crafting your idyllic countryside sanctuary.
Brochures
Particulars- COUNCIL TAXA payment made to your local authority in order to pay for local services like schools, libraries, and refuse collection. The amount you pay depends on the value of the property.Read more about council Tax in our glossary page.
- Band: E
- PARKINGDetails of how and where vehicles can be parked, and any associated costs.Read more about parking in our glossary page.
- Yes
- GARDENA property has access to an outdoor space, which could be private or shared.
- Yes
- ACCESSIBILITYHow a property has been adapted to meet the needs of vulnerable or disabled individuals.Read more about accessibility in our glossary page.
- Ask agent
Week Farm House, North Tawton, Devon
Add an important place to see how long it'd take to get there from our property listings.
__mins driving to your place
Get an instant, personalised result:
- Show sellers you’re serious
- Secure viewings faster with agents
- No impact on your credit score
Your mortgage
Notes
Staying secure when looking for property
Ensure you're up to date with our latest advice on how to avoid fraud or scams when looking for property online.
Visit our security centre to find out moreDisclaimer - Property reference OAS240116. The information displayed about this property comprises a property advertisement. Rightmove.co.uk makes no warranty as to the accuracy or completeness of the advertisement or any linked or associated information, and Rightmove has no control over the content. This property advertisement does not constitute property particulars. The information is provided and maintained by Bond Oxborough Phillips, Okehampton. Please contact the selling agent or developer directly to obtain any information which may be available under the terms of The Energy Performance of Buildings (Certificates and Inspections) (England and Wales) Regulations 2007 or the Home Report if in relation to a residential property in Scotland.
*This is the average speed from the provider with the fastest broadband package available at this postcode. The average speed displayed is based on the download speeds of at least 50% of customers at peak time (8pm to 10pm). Fibre/cable services at the postcode are subject to availability and may differ between properties within a postcode. Speeds can be affected by a range of technical and environmental factors. The speed at the property may be lower than that listed above. You can check the estimated speed and confirm availability to a property prior to purchasing on the broadband provider's website. Providers may increase charges. The information is provided and maintained by Decision Technologies Limited. **This is indicative only and based on a 2-person household with multiple devices and simultaneous usage. Broadband performance is affected by multiple factors including number of occupants and devices, simultaneous usage, router range etc. For more information speak to your broadband provider.
Map data ©OpenStreetMap contributors.
