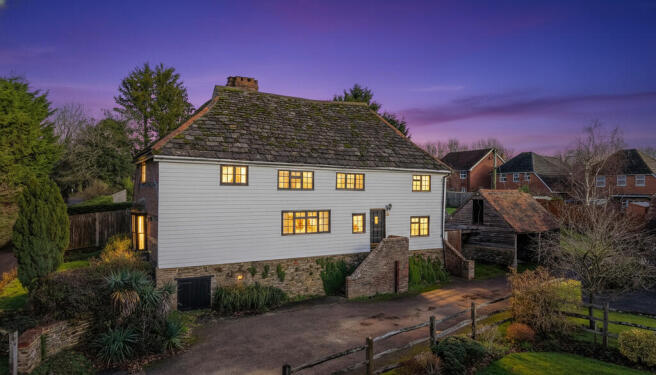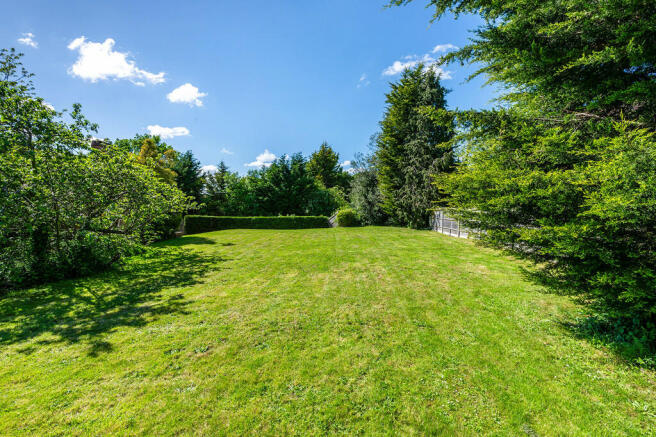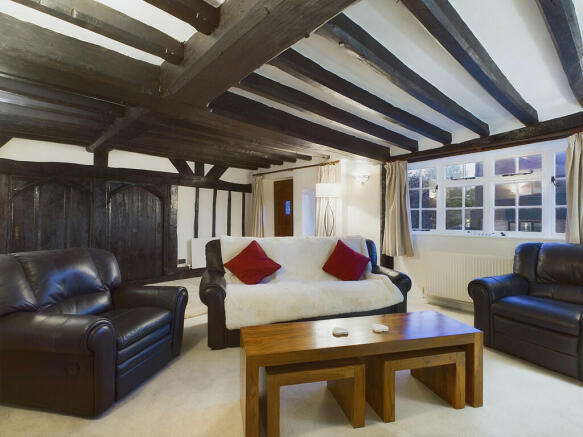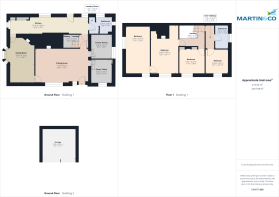Easteds Lane , Southwater

- PROPERTY TYPE
Detached
- BEDROOMS
4
- BATHROOMS
2
- SIZE
Ask agent
- TENUREDescribes how you own a property. There are different types of tenure - freehold, leasehold, and commonhold.Read more about tenure in our glossary page.
Freehold
Key features
- Grade II Listed Property
- Four Bedroom Detached
- Medieval Hall Home
- Inglenook Fireplace
- Large Garden
- Open Bay Garage
- Many Period Features
- EPC D
Description
We believe this house is a medieval hall house, originally a timber frame on a stone base, now with brick infill, weatherboarding and tile hanging, under a Horsham Stone and tile roof.
Most of the principal rooms enjoy a southerly aspect and there are some distant views from the first floor windows towards the wooded Sussex countryside beyond.
This beautiful home is approached from a driveway at the front of the property, which also gives access to the eastern boundary of the grounds, giving further potential opportunity, subject to planning.
History
The property has been described by Nairn and Pevsner in "The Building of Sussex" as a delightful mixture of sixteenth century brick and half timber farm, given a weatherboarded front probably c1800.
Dr Annabel Hughes, who is known for her study of local vernacular buildings, mentions that Easteds was probably the manor house of Nutham, which was an outlier of Applesham, in Coombes, near Shoreham.
It extended to approximately 150 acres when it was first mentioned in 1349, when it was held by William Bonnet. Dr Hughes mentions that the property is a four bay hall house, two bays of which were an open hall; at the beginning of the seventeenth century the chimney was butted against the outside of the hall bays and the hall floored over.
The outshot, which now comprises the kitchen, was then added. The main sitting room we believe is the original hall, which enjoys a beautiful inglenook fireplace, and charming beams adorn the whole room.
Accommodation
One of the main features of the home, which are rare to find, are the good ceiling heights throughout. Over the years the use of some of the rooms may have changed, the benefit being the flexibility of accommodation, offering the blend of period charm alongside contemporary living.
Currently the accommodation comprises a main sitting room with separate dining room, with two further rooms off the sitting room, one being a study and the other having flexible use.
The kitchen / breakfast room is at the rear of the property, walking through into the utility area and useful shower room with WC.
Moving to the first floor, the landing has magnificent exposed timbers, with the main bedroom of particular note with brick chimney breast, exposed roof truss and timbers, this room leading through to bedroom two. There are two further bedrooms and a separate family bathroom.
Outside
Outside, off the main driveway at the front, there is an open fronted timber framed garage with tiled roof and adjoining wood shed.
On the western side of the building, within the stone base, there is a restricted headroom cellar.
The farmhouse sits within pleasant gardens of just under half an acre, mainly lawn, with mature trees, shrubs and flower borders.
There are Horsham Stone paths, brick and tile outhouse and although the current listing on the property covers the curtilage, one could consider further planning, subject to the correct permissions and consents.
All main services connected.
Southwater is a thriving village on the outskirts of Horsham and offers a new village centre providing a range of shopping facilities that include a supermarket, library and veterinary practice as well as a café, restaurant and village pub.
Southwater Country Park has 70 acres of lakes and paths close to the village centre. The Park contains a skate park, children's adventure playground and Southwater Water Sports Centre with facilities for sailing and canoeing.
There is direct access to the Downs Link footpath/cycleway from the Park. The beautiful Christ's Hospital School is nearby which houses the Bluecoat Sports Health and Fitness Centre. The village also has infant and junior schools, health centre and picturesque country park with lake and paths.
Southwater is close to the A24 which leads to the M23 and M25 with easy access to London and the South Coast. For those needing to commute, the nearby town of Horsham has a mainline station that has a direct line to Gatwick (17 minutes) and London Victoria (56 minutes).
360 tour available on request
Material Facts
Offers Over £950,000
Tenure: Freehold
Council Tax Band: Band G
Horsham District Council
EPC Rating D
Property Type: Detached Four Bedroom Grade II Listed Home
Mains Services: Gas/Electricity/Water/Drainage
Heating Type: Gas central heating to radiators
Further Info
Broadband information:
Between 5 Mbps and 10,000 Mbps
Fibre to the Property
Mobile Coverage: Good with o2, average with other providers
Parking Type: Garage and Drive
Flood/Erosion Risk:
River and Seas : Very Low
Surface Water : Very Low
Should a purchaser have an offer accepted on a property marketed by Martin & Co, they will need to undertake an identification check. This is done to meet our obligation under Anti Money Laundering Regulations and is a legal requirement. We use an online service to verify your identity at a cost of £30 including vat, per person.
Brochures
Sales Brochure- COUNCIL TAXA payment made to your local authority in order to pay for local services like schools, libraries, and refuse collection. The amount you pay depends on the value of the property.Read more about council Tax in our glossary page.
- Band: G
- PARKINGDetails of how and where vehicles can be parked, and any associated costs.Read more about parking in our glossary page.
- Yes
- GARDENA property has access to an outdoor space, which could be private or shared.
- Yes
- ACCESSIBILITYHow a property has been adapted to meet the needs of vulnerable or disabled individuals.Read more about accessibility in our glossary page.
- Ask agent
Easteds Lane , Southwater
Add an important place to see how long it'd take to get there from our property listings.
__mins driving to your place
Get an instant, personalised result:
- Show sellers you’re serious
- Secure viewings faster with agents
- No impact on your credit score
Your mortgage
Notes
Staying secure when looking for property
Ensure you're up to date with our latest advice on how to avoid fraud or scams when looking for property online.
Visit our security centre to find out moreDisclaimer - Property reference 100938003218. The information displayed about this property comprises a property advertisement. Rightmove.co.uk makes no warranty as to the accuracy or completeness of the advertisement or any linked or associated information, and Rightmove has no control over the content. This property advertisement does not constitute property particulars. The information is provided and maintained by Martin & Co, Horsham. Please contact the selling agent or developer directly to obtain any information which may be available under the terms of The Energy Performance of Buildings (Certificates and Inspections) (England and Wales) Regulations 2007 or the Home Report if in relation to a residential property in Scotland.
*This is the average speed from the provider with the fastest broadband package available at this postcode. The average speed displayed is based on the download speeds of at least 50% of customers at peak time (8pm to 10pm). Fibre/cable services at the postcode are subject to availability and may differ between properties within a postcode. Speeds can be affected by a range of technical and environmental factors. The speed at the property may be lower than that listed above. You can check the estimated speed and confirm availability to a property prior to purchasing on the broadband provider's website. Providers may increase charges. The information is provided and maintained by Decision Technologies Limited. **This is indicative only and based on a 2-person household with multiple devices and simultaneous usage. Broadband performance is affected by multiple factors including number of occupants and devices, simultaneous usage, router range etc. For more information speak to your broadband provider.
Map data ©OpenStreetMap contributors.




