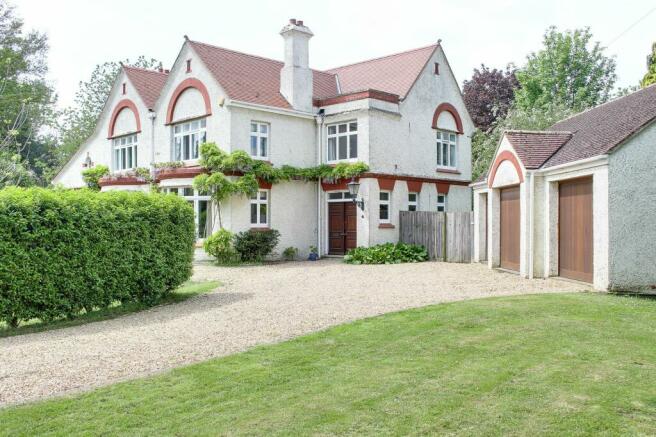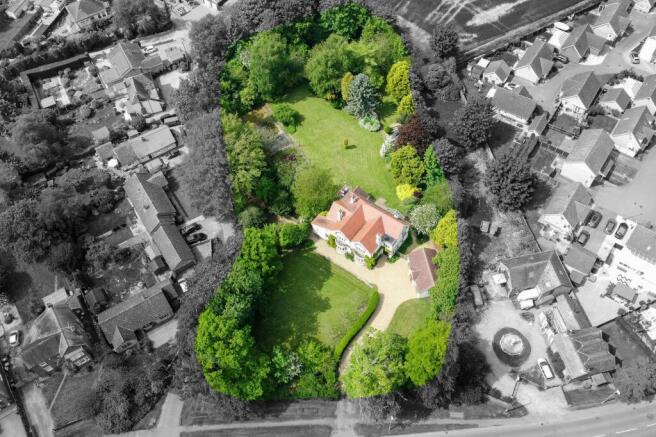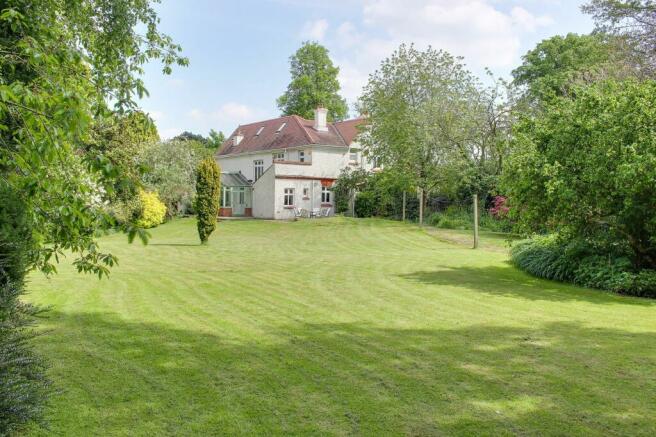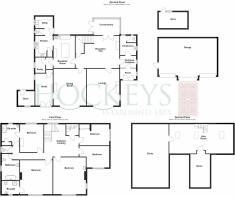47 Sutton Road, Leverington, PE13

- PROPERTY TYPE
Detached
- BEDROOMS
5
- BATHROOMS
3
- SIZE
3,875 sq ft
360 sq m
- TENUREDescribes how you own a property. There are different types of tenure - freehold, leasehold, and commonhold.Read more about tenure in our glossary page.
Freehold
Key features
- Stunning Period Home
- 1.25 Acre Plot
- Multiple Reception Rooms
- Glass Roof Conservatory
- Five Bedrooms
- Blend Of Period and Modern Fittings
- Triple Detached Garage
- Viewing Advised
- Set In Mature Grounds
- Arranged Over Three Floors
Description
GUIDE PRICE £650,000-£700,000
Stunning Period Country Home in Leverington
Nestled on the outskirts of Wisbech in Leverington, this exquisite period country home is set on a magical 1.25 acre plot, offering an unparalleled blend of modern comfort and original charm.
As you arrive via double gates leading to the private driveway, you are welcomed into a sanctuary of tranquillity and natural beauty.
Enchanting Garden Paradise
The gardens are a wildlife paradise, home to a diverse array of creatures including rabbits, muntjac deer, squirrels, hedgehogs, foxes, woodpeckers, birds of prey, ducks, and even owls. The pond, a haven for frogs, newts, dragonflies and occasional herons, features a new filtration system and natural vegetation, ensuring it remains low maintenance and visually appealing. Thoughtfully shelved with standing stones, the pond provides safe drinking spots for wildlife and insects, particularly bees.
Tree stumps strategically left around the garden attract beetles, particularly stag beetles, whilst two compost areas encourage insect activity, enhancing the garden's biodiversity. The garden has also previously had approved planning permission (F/YR14/0202/O) for two additional dwellings, offering future development potential subject to planning.
Perfect for Nature and Dog Lovers
Backing onto Roman Bank and a short walk from the River Nene via Peatlings Lane, this property offers an abundance of picturesque walking routes, perfect for dog owners. Additionally, numerous less populated walks are just a short drive away.
Charming and Spacious Living Areas
Arranged over three floors, this home boasts a harmonious blend of modern and original features. The light filled rear conservatory provides stunning views of the expansive grounds, whilst the lounge and separate dining room, with large bay windows, offer cosy evenings by the open fireplace. There is a panelled wall study, ideal for working from home whilst the kitchen is split into two sections, with a pantry, plus multiple ground floor WC’s and utility room.
The grand hall is the centre piece with its impressive open brick fireplace, a fantastic reception room in itself.
First Floor
The landing leads to all five bedrooms with an ensuite to master, family bathroom and shower room. The Shower room can also be accessed from bedroom four, lending itself well to guests.
Second Floor
The top floor is a versatile area with access to the walk in loft and a door to an area previously used for a model railway.
Accommodations and Amenities
Five Bedrooms: Spacious and characterful, ensuring comfort for the whole family.
Three Bathrooms: Modern and well-appointed, catering to all your needs.
Triple Garage: Ample space for vehicles and storage with three electric up and over doors.
Loft Room: Additional versatile space for a home office, gym, or playroom.
Your Dream Country Escape
This unique character home is perfect for those seeking an idyllic countryside lifestyle. Combining natural beauty with practical living spaces, it offers an unparalleled opportunity to achieve your "country dream”. Don't miss the chance to make this stunning property your forever home.
Services & Info
This home is connected to a cesspit, mains gas central heating with radiators over the three floors and is council tax band F.
Location
Within Leverington village, amenities include a primary school, post office, convenience store, sports & social club and two pubs. Wisbech town centre has a larger selection of amenities, schools and supermarkets. Sitting in the county of Cambridgeshire in Fenland, Wisbech is known as the capital of the Fens. It's situated within 13.6 miles of the Norfolk town of Kings Lynn, 22.6 miles of the Cambridgeshire city of Peterborough and 26.5 miles of the Norfolk coast.
Town Information
Wisbech is packed with amenities including supermarkets, eateries, cinemas, primary & secondary schools, college & further education schools, sports centre plus a traditional market place and high street with local, independent shops.
Facilities
The nearest train station is in March, 10 miles away, this links to Ely, Cambridge and Peterborough, Kings Lynn train station is within 14.2 miles and operates mostly with the Great Northern line into Kings Cross but with some additional peak services operated by Greater Anglia into Liverpool Street, London. There is a bus station in the town centre, with services running to Kings Lynn, March and Peterborough.
EPC Rating: D
Porch (1.61m x 2.42m)
Double wooden doors to front, window to side, decorative tiled floor, door to entrance hall.
Entrance Hall (1.7m x 2.42m)
Window to side, door to grand hall, door to cloakroom, decorative tiled floor.
Cloakroom (1.81m x 2.41m)
Window to side, radiator, wash hand basin, door to WC.
WC (0.95m x 1.3m)
Window to side, WC, fully tiled walls, tiled floor.
Grand Hall (4.88m x 6.41m)
Feature brick fireplace with open fire, two radiators, stairs rising to the first floor, storage cupboard, doors to lounge, dining room, kitchen and double doors to conservatory.
Lounge (4.88m x 5.48m)
Curved bay window to front, window to side, two radiators, open fire.
Dining Room (4.85m x 5.49m)
Curved bay window to front, two radiators, open fire, door to study.
Study (2.41m x 4.78m)
Double stain glassed doors to front, window to side, radiator, fully panelled walls, storage cupboard.
Conservatory (2.4m x 3.86m)
Glass roof, panoramic views of the garden, double doors to side, various windows, tiled floor.
Kitchen (part one) (3.45m x 4.87m)
Window to rear, radiator, wood burning stove inset to a brick fireplace, range of wall mounted and fitted base units, integrated fridge, space for a fridge/freezer, centre island housing storage with breakfast bar and pop up electric/USB tower, door to inner hall, door to kitchen (part two)
Inner Hall
Door to kitchen (part one), door to pantry, tiled floor.
Pantry (1.5m x 2.29m)
Window to side, range of shelving, tiled floor.
Kitchen (part two) (2.41m x 3.03m)
Window to side, range of wall mounted and fitted base units, fitted double oven, hob, extractor over, one and a quarter ceramic sink, tiled splashbacks, plumbing for dishwasher, plant room.
Rear Hall
Door to side, door to utility room, door to WC.
Utility Room (1.77m x 2.37m)
Window to side, range of wall mounted and fitted base units, boiler, sink, tiled splashbacks, plumbing for washing machine, vent for tumble dryer, tiled floor.
WC (0.95m x 1.3m)
Window to side, WC, fully tiled walls, tiled floor.
Landing
Stained glass feature window to rear, radiator, secret cupboard housing stairs rising to games room, doors to all rooms.
Bedroom One (4.86m x 5.23m)
Window to front, two radiators, range of fitted wardrobes, door to ensuite.
Ensuite (2.07m x 2.43m)
Porthole window to front, radiator, WC, wash hand basin, shower cubicle housing mains shower, tiled splashbacks, tiled floor.
Bedroom Two (4.89m x 5.48m)
Window to front and side, two radiators, wash hand basin, tiled splashbacks.
Bedroom Three (3.14m x 4.46m)
Window to side, radiator, built in double wardrobe.
Bedroom Four (3.45m x 4.2m)
Window to rear, radiator, decorative fireplace, door to shower room.
Bedroom Five (3.13m x 4.43m)
Narrowing to 2.36m - Window to front, radiator.
Shower Room (2.42m x 3.03m)
Window to rear, heated towel rail, towel radiator, wash hand basin, shower cubicle housing mains shower, part tiled walls, tiled floor.
Bathroom (2.38m x 3.73m)
Window to side, radiator, heated towel rail, towel radiator, WC, wash hand basin, feature sunken bath with ceiling mounted remote controlled mains shower over, part tiled walls, tiled floor, extractor.
WC (0.93m x 1.43m)
Window to side, WC, fully tiled walls.
Second Floor Games Room (2.26m x 9.43m)
Three skylight windows, door to loft, door to storage room formerly used to house a model rail set.
Triple Detached Garage (5.7m x 8.92m)
Three electric remote controlled up and over doors to front, door to side, electric and light connected.
Front Garden
Double gated entrance, gravelled drive offers multiple off road parking and leads to triple detached garage, extensive lawned area, additional lawned area, various established trees and shrubs, three gates to rear, pedestrian gate from Little Dowgate, outbuilding used as a wood store with electric and light connected - 5.32m x 4.41m.
Rear Garden
Substantial lawned area enclosed via established trees and shrubs, block paved terrace area, two raised composite terrace areas positioned to maximise the sun, wildlife pond, outside tap, outside electric point, woodland walk way, enclosed compost area, brick outbuilding with door and window to front, electric and light connected - 4.92m x 3.15m.
- COUNCIL TAXA payment made to your local authority in order to pay for local services like schools, libraries, and refuse collection. The amount you pay depends on the value of the property.Read more about council Tax in our glossary page.
- Band: F
- PARKINGDetails of how and where vehicles can be parked, and any associated costs.Read more about parking in our glossary page.
- Yes
- GARDENA property has access to an outdoor space, which could be private or shared.
- Rear garden,Front garden
- ACCESSIBILITYHow a property has been adapted to meet the needs of vulnerable or disabled individuals.Read more about accessibility in our glossary page.
- Ask agent
47 Sutton Road, Leverington, PE13
NEAREST STATIONS
Distances are straight line measurements from the centre of the postcode- March Station8.3 miles
About the agent
Welcome to Hockeys -
Estate Agents in Cambridge, Willingham & Wisbech
You will find that our staff are as people motivated as they are sales motivated, and we will take the time to get to know our clients, their property and their aspirations.
Of course, if you are selling your home through us then our main priority is to put all our efforts into achieving a smooth sale and at the best price.
If you are buying a property through us we appreciate that the process can be
Notes
Staying secure when looking for property
Ensure you're up to date with our latest advice on how to avoid fraud or scams when looking for property online.
Visit our security centre to find out moreDisclaimer - Property reference ddeb4136-0303-4637-b0c6-3d5574b9c39d. The information displayed about this property comprises a property advertisement. Rightmove.co.uk makes no warranty as to the accuracy or completeness of the advertisement or any linked or associated information, and Rightmove has no control over the content. This property advertisement does not constitute property particulars. The information is provided and maintained by Hockeys, Wisbech. Please contact the selling agent or developer directly to obtain any information which may be available under the terms of The Energy Performance of Buildings (Certificates and Inspections) (England and Wales) Regulations 2007 or the Home Report if in relation to a residential property in Scotland.
*This is the average speed from the provider with the fastest broadband package available at this postcode. The average speed displayed is based on the download speeds of at least 50% of customers at peak time (8pm to 10pm). Fibre/cable services at the postcode are subject to availability and may differ between properties within a postcode. Speeds can be affected by a range of technical and environmental factors. The speed at the property may be lower than that listed above. You can check the estimated speed and confirm availability to a property prior to purchasing on the broadband provider's website. Providers may increase charges. The information is provided and maintained by Decision Technologies Limited. **This is indicative only and based on a 2-person household with multiple devices and simultaneous usage. Broadband performance is affected by multiple factors including number of occupants and devices, simultaneous usage, router range etc. For more information speak to your broadband provider.
Map data ©OpenStreetMap contributors.




