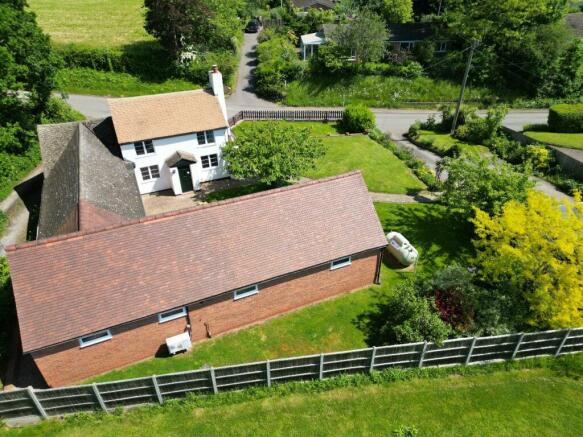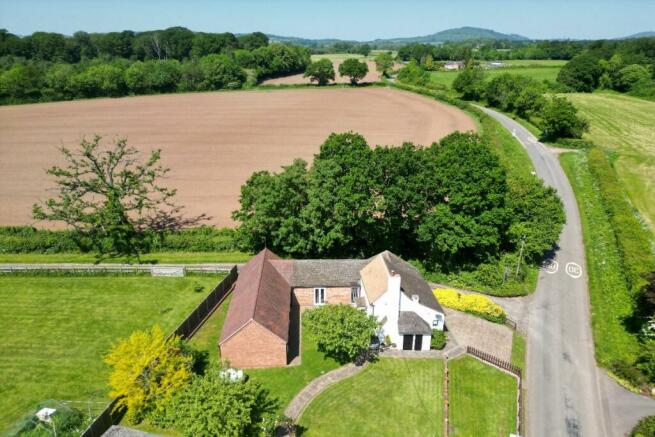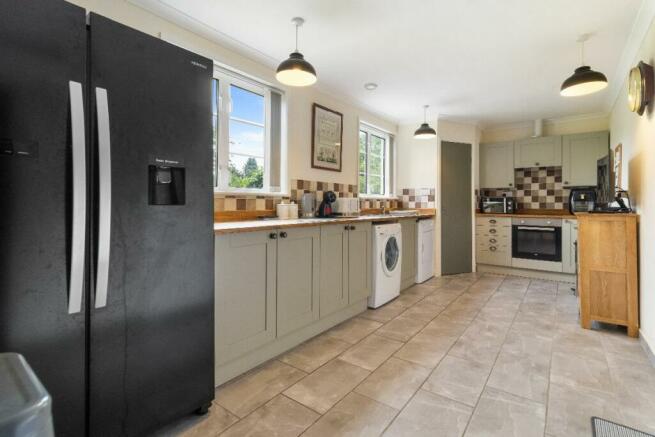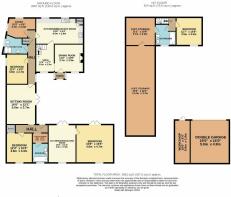Ockeridge Lane, Wichenford

- PROPERTY TYPE
Detached
- BEDROOMS
4
- BATHROOMS
3
- SIZE
Ask agent
- TENUREDescribes how you own a property. There are different types of tenure - freehold, leasehold, and commonhold.Read more about tenure in our glossary page.
Freehold
Key features
- Detached property in a beautiful rural location
- Flexible accomodation that can be used as one large property or split into two
- Ideal for multi generation living
- Annexe could provide an income as an Airbnb
- Four Double Bedrooms
- Three bathrooms
- Two kitchens
- Lounge, dining room, snug and office
- Driveway and ample parking
- Double garage and workshop
Description
Ideal for multi-generational living or for those seeking an income as an Airbnb.
RECEPTION PORCH
The original cottage is entered via a composite door into a useful porch with tiled floor.
DINING ROOM / RECEPTION ROOM
Entered via a solid wooden door this charming room features a log burning stove and original beams. Double glazed window and carpeted floor.
SNUG
A small and perfectly formed room, ideal as a peaceful place to curl up and read a book.
Double glazed window, carpeted floor and stairs leading to the first floor.
KITCHEN
A well proportioned, light and bright room, featuring two double glazed windows, tiled floor and an air conditioning unit.
Fitted with a range of matching pale green wall and base cabinets with wooden surfaces over and tiled splash backs. Stainless steel sink and drainer with mixer tap, built in single electric oven with ceramic hob above, space and plumbing for all other appliances.
There is also a cupboard housing the pressurised water cylinder.
INNER HALL
LOUNGE
A spacious room with French patio doors leading to the gardens.
STUDY
Double glazed windows to two aspects and carpeted floor.
SHOWER ROOM
Recently re-fitted, stylish shower room with matching white suite consisting of vanity sink, close coupled WC, and walk in shower.
Double glazed window, tiled walls and vinyl flooring.
BEDROOM
Double glazed window and carpeted floor.
UPSTAIRS BEDROOM
Situated in the original part of the cottage, with double glazed window and wooden floors.
UPSTAIRS BATHROOM
With matching white suite consisting of vanity sink, close coupled WC, and panel bath with shower above.
Double glazed window, partly tiled walls and wooden flooring.
ATTIC SPACE
Conveniently accessed via a door in the bathroom there are two attic rooms provided a generous amount of storage. (limited head height)
ANNEXE ACCOMODATION
The current annex layout, which was added 4 years ago, has its own front door but is also accessed from the lounge. It can therefore be easily incorporated into the main accommodation, or the access could be configured differently to make either side smaller of larger.
INNER HALLWAY
Composite front door
KITCHEN / LIVING ROOM
With double glazed french patio doors to access the gardens, further window, carpeted floor, and air conditioning unit.
Fitted with a range of matching pale green wall and base cabinets with wooden surfaces over and tiled splash backs. Stainless steel sink and drainer with mixer tap, built in single electric oven with ceramic hob and cooker hood above.
BEDROOM
Double glazed french patio doors to access the gardens, further window, carpeted floor.
BEDROOM
Double glazed windows to two aspects, carpeted floor and a walk in wardrobe.
UTILITY AREA
With plumbing and space for a washing machine and tumble drier with work surface above.
BATHROOM
Matching white suite consisting of vanity sink, close coupled WC, and panel bath with shower above.
Double glazed window, partly tiled walls and tiled flooring.
DOUBLE GARAGE
With power and light.
ADJOIING WORKSHOP
With power and light, a workbench, and window overlooking the gardens. There is further storeroom to the back.
PARKING
Several vehicles can be accommodated across two separate driveways. There is a tarmaced driveway leading to the garage, and an additional block paved parking area to the front of the building.
GARDENS
Beautifully maintained grounds featuring lawned areas with mature shrubs and flowering borders. A central block paved courtyard area provides a space for outside seating, and pathways lead from both parking areas.
LOCATION
Peacefully located on the outskirts of Wichenford and flanked by farmland. There are nearby pubs and restaurants just a short drive or leisurely stroll away such as The Masons Arms, The Fox Inn and the highly thought of Chim Doo Thai.
If schooling is important then you are in luck. Both the local primary (Grimley & Holt) and secondary (The Chantry in Martley) schools are 'Excellent' in their Ofsted reports.
COUNCIL TAX BAND - C
Purchasers are advised to confirm this with the local council or via proceeding with any offer as Jessava Estates cannot be responsible for any inaccurate information.
FREEHOLD
We understand that the property is Freehold, however, these details must be confirmed via your solicitor.
SERVICES
LPG fired central heating. Heat recovery ventilation system, Air conditioning. Mains water and drainage.
Any services, systems and appliances listed in this specification have not been tested by us and no guarantee as to their operating ability or efficiency is given.
Whilst Jessava Estates endeavor to ensure that these sales particulars are correct, they do not form part of an offer or any contract and none is to be relied upon as statements of representation or fact. All measurements are approximate and have been taken as a guide to prospective buyers only. If you require clarification on any aspect, please contact us, especially if you are travelling some distance to view. Fixtures and fittings other than those mentioned are to be agreed upon with the seller.
In accordance with The Money Laundering, Terrorist Financing and Transfer of Funds (Information on the Payer) Regulations 2017, by law we must carry out due diligence on all of our clients to confirm their identity. If you have an offer accepted on a property, we will use an electronic verification system alongside obtaining your identity documents. This allows us to verify you from basic details using electronic data; it is not a credit check so, therefore, will have no effect on you or your credit history. A copy of the search will be retained for our records.
Council Tax Band: C (MHDC)
Tenure: Freehold
Brochures
BrochureCouncil TaxA payment made to your local authority in order to pay for local services like schools, libraries, and refuse collection. The amount you pay depends on the value of the property.Read more about council tax in our glossary page.
Band: C
Ockeridge Lane, Wichenford
NEAREST STATIONS
Distances are straight line measurements from the centre of the postcode- Worcester Foregate Street Station5.1 miles
- Worcester Shrub Hill Station5.5 miles
About the agent
Jessava Estates are an independent Sales, Lettings & Property Management Agent covering the Worcestershire area.
Whether you are looking to sell your property efficiently and quickly or you are a landlord seeking responsible, quality tenants, we are here to help. Our experienced, professional, and friendly approach, combined with extensive local knowledge ensures that we can provide a service which is second to none.
A forward looking business based on traditional values, we alway
Notes
Staying secure when looking for property
Ensure you're up to date with our latest advice on how to avoid fraud or scams when looking for property online.
Visit our security centre to find out moreDisclaimer - Property reference RS0171. The information displayed about this property comprises a property advertisement. Rightmove.co.uk makes no warranty as to the accuracy or completeness of the advertisement or any linked or associated information, and Rightmove has no control over the content. This property advertisement does not constitute property particulars. The information is provided and maintained by Jessava Estates, Worcester. Please contact the selling agent or developer directly to obtain any information which may be available under the terms of The Energy Performance of Buildings (Certificates and Inspections) (England and Wales) Regulations 2007 or the Home Report if in relation to a residential property in Scotland.
*This is the average speed from the provider with the fastest broadband package available at this postcode. The average speed displayed is based on the download speeds of at least 50% of customers at peak time (8pm to 10pm). Fibre/cable services at the postcode are subject to availability and may differ between properties within a postcode. Speeds can be affected by a range of technical and environmental factors. The speed at the property may be lower than that listed above. You can check the estimated speed and confirm availability to a property prior to purchasing on the broadband provider's website. Providers may increase charges. The information is provided and maintained by Decision Technologies Limited. **This is indicative only and based on a 2-person household with multiple devices and simultaneous usage. Broadband performance is affected by multiple factors including number of occupants and devices, simultaneous usage, router range etc. For more information speak to your broadband provider.
Map data ©OpenStreetMap contributors.




