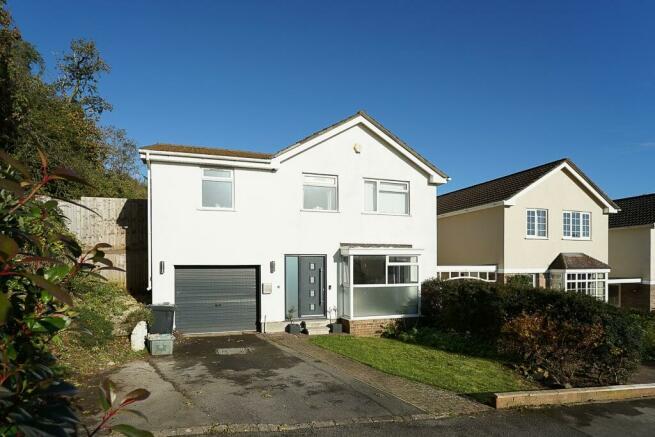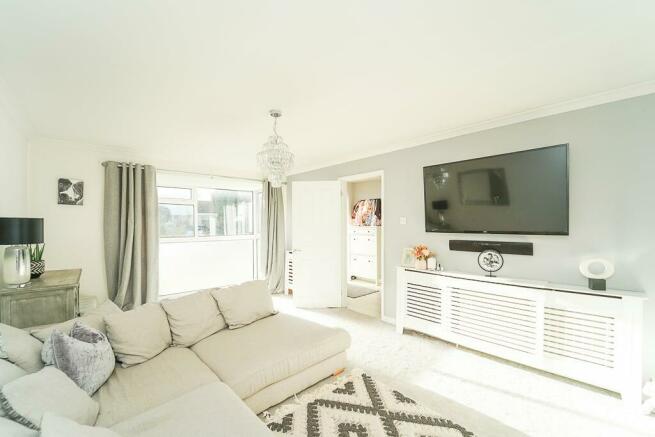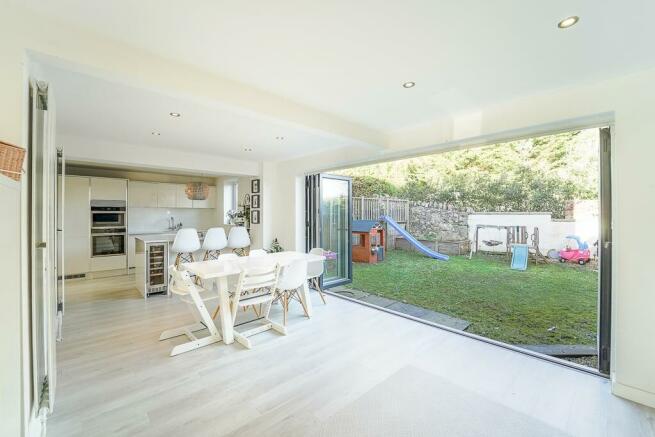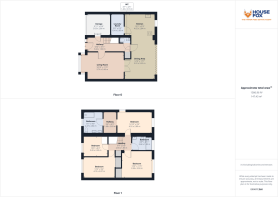
Pendlesham Gardens, Milton Hillside, Weston-Super-Mare, BS23

- PROPERTY TYPE
Detached
- BEDROOMS
4
- BATHROOMS
2
- SIZE
Ask agent
- TENUREDescribes how you own a property. There are different types of tenure - freehold, leasehold, and commonhold.Read more about tenure in our glossary page.
Freehold
Key features
- Extended Link-Detached House
- Immaculate Condition Throughout
- Four Double Bedrooms
- Primary Bedroom with Dressing Room & En-Suite
- Fabulous Rear Extension with Bi-Fold Doors to Garden
- Sides on to Weston Woods
- MUST be Seen
- Freehold
- Council Tax Band D
- EPC - C
Description
HouseFox Estate Agents are delighted to market this modern & extended (2018 with full permissions) link-detached house situated at the end of a popular cul-de-sac and siding on to Weston Woods.
The immaculate decor presents the house in a contemporary minimalistic style with clean white walls & ultra modern fixtures & fittings including a luxury kitchen & en-suite shower room.
In brief, the spacious accommodation consists of: entrance hall, super modern gloss white Kitchen/Diner with integrated appliances, formal Lounge with front facing double glazed window. Further downstairs accommodation of Laundry/utility/boot Room, cloakroom & integral garage.
Upstairs, there are four bedrooms (all capable of holding a double bed) with the stunning primary bedroom boasting a Juliet balcony with views of the garden & Weston Woods & further benefiting from a dressing room & luxury en-suite shower room. In addition, there is a modern family bathroom with 'L' shaped bath & mains shower over.
Outside to the rear, the garden has been landscaped and features a lawned area & stairs to a large decked area which is ideal for entertaining & sides on to Weston Woods.
The garden is not directly overlooked & offers a good degree of privacy. Outside tap, power & lighting.
To the front driveway, suitable for parking two vehicles with small area of lawn leading to a 'short' integral garage.
This stunning family home is sure to attract much attention & we recommend an early viewing to fully appreciate both the inside & out.
Hall
High security composite front door with multi-locking and double glazed side panel. Grey Kardean LVT flooring. Stairs rising to first floor with useful built-in under stairs storage cupboards.
Cloakroom
Modern white suite consisting low level WC & small oblong wash hand basin with storage cupboard below. Extractor fan.
Lounge
Full height extra wide double glazed window to front aspect, radiators, coving, twin French doors opening to Dining Area.
Kitchen/Diner
The heart of the home is this stunning extension built in 2018 runs across the entire rear width of the property accommodating a luxury kitchen with breakfast bar & large dining/family area. Extra wide bi-folding doors give direct access to the rear lawn. Grey Kardean LVT flooring. Ceiling spotlights. Twin white vertical radiators.
Kitchen Area: Modern white gloss base & eye level units with white marble style worksurface, integral dual sink & drainer, induction hob & feature extractor over hidden within a hanging light, dishwasher, fridge/freezer. Eye level oven & microwave. Double glazed window. Kick board vacuum. Under unit feature lighting.
Door to:
Laundry Room
Ample space and plumbing for washing machine & tumble dryer with worksurface & over head cupboards. Time saving laundry shoot from Dressing room above. Pantry style shelving. Grey Kardean LVT flooring.
Landing
Doors to all principle rooms. Loft access. Airing cupboard housing gas fired boiler.
Primary Bedroom
Twin double glazed doors opening to Juliet balcony with views over the garden & to side Weston Woods plus further double glazed window with direct view to the Woods. Ceiling spotlights, radiator.
Open doorway to:
Dressing Area
Twin full width wardrobes with sliding mirrored glass doors (available by negotiation). Spotlights.
Door to:
En-suite
Super modern luxury white suite consisting spacious en-suite shower room with walk-in glass screen shower housing mains operated shower with main head ceiling mounted & further hand held shower attachment. Twin wash hand basins, low level WC. Chrome ladder style radiator, tiled splash-backs, obscure double glazed window, Grey Kardean LVT flooring, spotlights, extractor.
Bedroom Two
Rear facing double glazed window, integral double wardrobe with mirrored doors. Radiator.
Bedroom Three
Front facing double glazed window, integral double wardrobe with mirrored doors. Radiator.
Bedroom Four
Good size fourth bedroom & big enough for a small double bed. Front facing double glazed window. Radiator. Stairwell intrusion.
Family Bathroom
White suite comprising popular 'L' shape bath with glass screen housing twin head mains operated shower over, low level WC & pedestal wash hand basin. Chrome ladder style radiator, obscure double glazed window, Grey Kardean LVT flooring, ceiling spotlights.
Integral Garage
Short garage with roller door, light & panel. Ideal for storage with internal door to Hall or for bicycles, motorcycle etc.
Rear Garden
Quite secluded rear garden - not directly overlooked from the rear & siding onto Weston Woods. Lawned area with direct access from the dining area. Large raised decking area running across the side of the property to rear boundary & offering an excellent entertaining area plus views of Weston Woods. Outside tap & power.
Front Garden
Tarmac driveway suitable for parking 2/3 vehicles with block paved path to front door. Small area of lawn to side. Twin outside lights.
Agents Note
All approximate room measurements are shown on the attached floorplan.
PLEASE NOTE - These particulars, whilst believed to be accurate, are set out as a general outline only for guidance and do not constitute any part of an offer or contract. Intending purchasers should not rely on them as statements of representation of fact, but must satisfy themselves by inspection or otherwise as to their accuracy. No person in this firms employment has the authority to make or give any representation or warranty in respect of the property.
Brochures
Brochure 1- COUNCIL TAXA payment made to your local authority in order to pay for local services like schools, libraries, and refuse collection. The amount you pay depends on the value of the property.Read more about council Tax in our glossary page.
- Band: D
- PARKINGDetails of how and where vehicles can be parked, and any associated costs.Read more about parking in our glossary page.
- Yes
- GARDENA property has access to an outdoor space, which could be private or shared.
- Yes
- ACCESSIBILITYHow a property has been adapted to meet the needs of vulnerable or disabled individuals.Read more about accessibility in our glossary page.
- Ask agent
Pendlesham Gardens, Milton Hillside, Weston-Super-Mare, BS23
NEAREST STATIONS
Distances are straight line measurements from the centre of the postcode- Weston Milton Station0.8 miles
- Weston-super-Mare Station1.1 miles
- Worle Station1.9 miles
About the agent
House Fox Estate Agents, Weston-Super-Mare
Suite 42, Pure Offices Pastures Avenue St. Georges Weston-Super-Mare BS22 7SB

House Fox: A multi award winning estate agent
House Fox Estate Agents are a multi award winning estate agents for the service they have provided to sellers and buyers. . House Fox estate agents cover from Burnham on Sea, Weston super Mare, Clevedon, Nailsea and Portishead plus all surrounding villages and areas. The highly experienced team will accompany all viewings, advertise on all the main property portals, and will see the s
Industry affiliations


Notes
Staying secure when looking for property
Ensure you're up to date with our latest advice on how to avoid fraud or scams when looking for property online.
Visit our security centre to find out moreDisclaimer - Property reference 27696984. The information displayed about this property comprises a property advertisement. Rightmove.co.uk makes no warranty as to the accuracy or completeness of the advertisement or any linked or associated information, and Rightmove has no control over the content. This property advertisement does not constitute property particulars. The information is provided and maintained by House Fox Estate Agents, Weston-Super-Mare. Please contact the selling agent or developer directly to obtain any information which may be available under the terms of The Energy Performance of Buildings (Certificates and Inspections) (England and Wales) Regulations 2007 or the Home Report if in relation to a residential property in Scotland.
*This is the average speed from the provider with the fastest broadband package available at this postcode. The average speed displayed is based on the download speeds of at least 50% of customers at peak time (8pm to 10pm). Fibre/cable services at the postcode are subject to availability and may differ between properties within a postcode. Speeds can be affected by a range of technical and environmental factors. The speed at the property may be lower than that listed above. You can check the estimated speed and confirm availability to a property prior to purchasing on the broadband provider's website. Providers may increase charges. The information is provided and maintained by Decision Technologies Limited. **This is indicative only and based on a 2-person household with multiple devices and simultaneous usage. Broadband performance is affected by multiple factors including number of occupants and devices, simultaneous usage, router range etc. For more information speak to your broadband provider.
Map data ©OpenStreetMap contributors.





