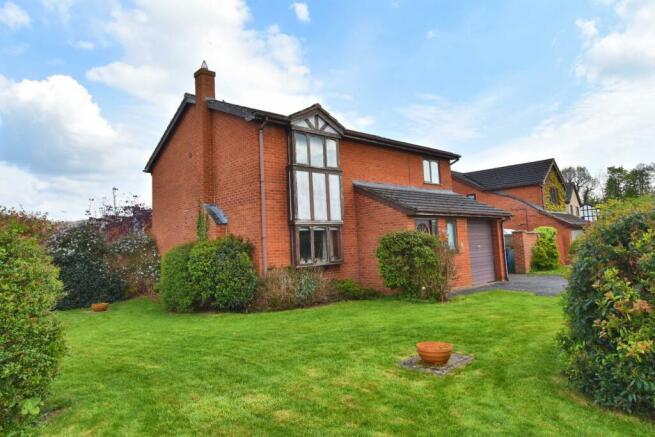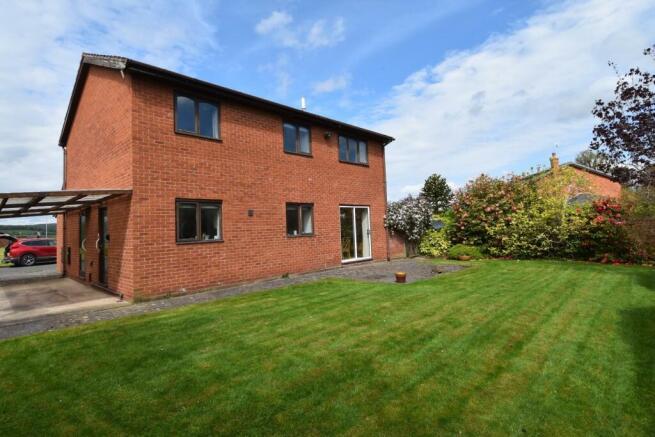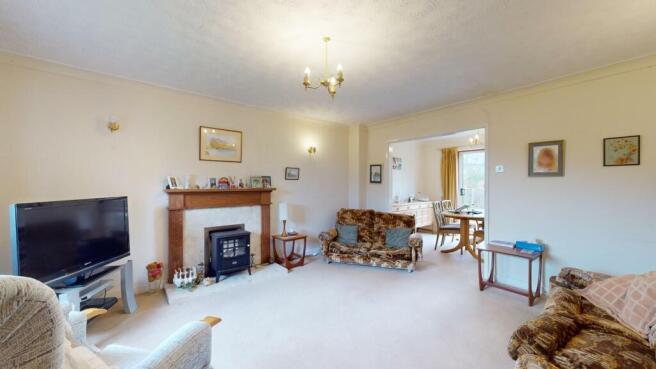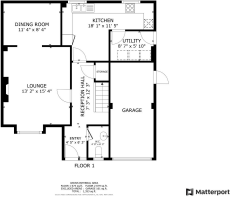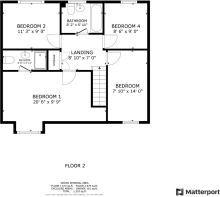
Ffordd Edern, Ruthin

- PROPERTY TYPE
Detached
- BEDROOMS
4
- BATHROOMS
2
- SIZE
Ask agent
- TENUREDescribes how you own a property. There are different types of tenure - freehold, leasehold, and commonhold.Read more about tenure in our glossary page.
Freehold
Key features
- 4 Bedroom Detached House
- Affording Scope for Modernisation/Extension
- Kitchen and Utility Room
- Dining Room and Lounge
- Bedroom 1 with En-suite Shower Room
- 3 Further Bedrooms and Bathroom
- Integral Garage
- Large Corner Plot
- Driveway with Additional Parking to One Side for Caravan or Boat,
- Private Gardens to Rear
Description
Location - The mediaeval town of Ruthin provides a wide range of shopping facilities catering for most daily requirements, with primary and secondary schools. Mold is some 11.5 miles distant and Chester some 24 miles, with good road communications providing access for those wishing to commute to the motorway network.
The Accommodation Comprises -
Front Entrance - Panelled and glazed door leading to entrance hall.
Entrance Hall - Staircase rising off with enclosed cupboard, coved ceiling, two panelled radiators.
Cloakroom - Wash basin with tiled splash, low level WC, tiled floor.
Lounge - 4.67m x 4.01m (15'4" x 13'2") - Square bow window to front with deep sill. It affords a pleasing aspect in a southwesterly direction over the large central open space noted to the centre of this development. Coved ceiling, Adams style fireplace with marble insert and hearth, open fire grated, polished hardwood surround, wall light points, TV point, panelled radiator. Archway to dining room.
Dining Room - 3.45m x 2.54m (11'4" x 8'4") - Double glazed sliding patio window overlooking the rear garden with views beyond across the development towards the Clwydian Hills, serving hatch, coved ceiling, panelled radiator.
Kitchen/Breakfast Room - 5.51m max x 3.48m max (l shaped) (18'1" max x 11'5 - An L shaped room fitted with a range of base and wall mounted cupboards and drawers with a woodgrain effect finish to door and drawer fronts and woodgrain effect working surfaces to include an inset four ring gas hob with convector hood and light above, integrated double oven, inset one and half bowl sink with mixer tap and drainer, void and plumbing for dishwasher, space for fridge, tiled splashback, two double glazed windows overlooking the rear garden, tiled floor, radiator.
Utility/Side Porch - 2.62m x 1.78m (8'7" x 5'10") - Plumbing for washing machine, space for upright fridge/freezer and tumble dryer, matching flooring, panelled radiator, door to side.
First Floor Landing - Central landing, fitted double door airing cupboard with lagged cylinder, immersion heater and slatted shelving.
Bedroom One - 6.25m max x 2.74m (20'6" max x 9') - Square bow window to front with deep sill affording pleasing westerly views across the large central open space towards the gate house of Ruthin Castle and wooded countryside beyond, panelled radiator.
En Suite Shower Room - Walk in cubicle with glazed screen, shower and electric unit over, pedestal wash basin and WC, part tiled walls, extractor fan, radiator.
Bedroom Two - 3.43m x 2.74m (11'3" x 9') - Double glazed window to rear with aspect across the development towards the Clwydian Hills, panelled radiator.
Bedroom Three - 4.27m x 2.39m (14' x 7'10") - Double glazed window to front, fitted bulkhead cupboard, panelled radiator.
Bedroom Four - 2.74m x 2.59m (9' x 8'6") - Double glazed window to rear, panelled radiator.
Bathroom - 2.49m x 1.80m (8'2" x 5'11") - Panelled bath with grip handles and electric shower over, pedestal wash basin, WC, part tiled walls, double glazed window, shaver point, radiator.
Outside - The property stands in a large corner plot with a wide concrete driveway leading in providing space for parking two cars together with access to the right hand gable where there is a large carport with space for two cars or caravan and boat.
Gardens - The front garden has a large open plan lawn interspersed with a number of mature shrubs. The rear garden is a particular feature of the house with private lawned garden surrounded by mature shrubs. Large central lawn with established and well stocked shrubbery borders, concrete patio and pathway, side domestic area.
Integral Garage - 5.61m x 2.44m (18'5" x 8') - Metal up and over door to the front, electric light and power installed, wall mounted gas fired boiler providing heating and hot water, panelled door to side.
Directions - From the agent's Ruthin office proceed down Market Street and on reaching the roundabout take the third exit onto the A494 Mold Road proceeding along Wern Fechan and thereafter bear left onto Rhos Street. Follow the road for a short distance and take the first right into Stryd Y Brython and follow the estate road up the hill and on passing the large area of open space, Ffordd Edern is the first cul de sac on the right hand side.
Agents Notes -
Tenure - Understood to be Freehold
Council Tax - Denbighshire County Council - Tax Band F
Anti Money Laundering Regulations - Intending purchasers will be asked to produce identification documentation before we can confirm the sale in writing. There is an administration charge of £30.00 per person payable by buyers and sellers, as we must electronically verify the identity of all in order to satisfy Government requirements regarding customer due diligence. We would ask for your co-operation in order that there will be no delay in agreeing the sale.
Extra Services - Mortgage referrals, conveyancing referral and surveying referrals will be offered by Cavendish Estate Agents. If a buyer or seller should proceed with any of these services then a commission fee will be paid to Cavendish Estate Agents Ltd upon completion.
Material Information Report - The Material Information Report for this property can be viewed on the Rightmove listing. Alternatively, a copy can be requested from our office which will be sent via email.
Priority Investor Club - If you are considering purchasing this property as a buy to let investment, our award winning lettings and property management department offer a preferential rate to anyone who purchases a property through Cavendish and lets with Cavendish. For more information contact Lettings Manager, David Adams on or david.
Viewing - By appointment through the Agent's Ruthin office .
FLOOR PLANS - included for identification purposes only, not to scale.
HE.PMW
Brochures
Ffordd Edern, Ruthin- COUNCIL TAXA payment made to your local authority in order to pay for local services like schools, libraries, and refuse collection. The amount you pay depends on the value of the property.Read more about council Tax in our glossary page.
- Band: F
- PARKINGDetails of how and where vehicles can be parked, and any associated costs.Read more about parking in our glossary page.
- Yes
- GARDENA property has access to an outdoor space, which could be private or shared.
- Yes
- ACCESSIBILITYHow a property has been adapted to meet the needs of vulnerable or disabled individuals.Read more about accessibility in our glossary page.
- Ask agent
Ffordd Edern, Ruthin
Add an important place to see how long it'd take to get there from our property listings.
__mins driving to your place
Get an instant, personalised result:
- Show sellers you’re serious
- Secure viewings faster with agents
- No impact on your credit score



Your mortgage
Notes
Staying secure when looking for property
Ensure you're up to date with our latest advice on how to avoid fraud or scams when looking for property online.
Visit our security centre to find out moreDisclaimer - Property reference 33111979. The information displayed about this property comprises a property advertisement. Rightmove.co.uk makes no warranty as to the accuracy or completeness of the advertisement or any linked or associated information, and Rightmove has no control over the content. This property advertisement does not constitute property particulars. The information is provided and maintained by Cavendish Estate Agents, Ruthin. Please contact the selling agent or developer directly to obtain any information which may be available under the terms of The Energy Performance of Buildings (Certificates and Inspections) (England and Wales) Regulations 2007 or the Home Report if in relation to a residential property in Scotland.
*This is the average speed from the provider with the fastest broadband package available at this postcode. The average speed displayed is based on the download speeds of at least 50% of customers at peak time (8pm to 10pm). Fibre/cable services at the postcode are subject to availability and may differ between properties within a postcode. Speeds can be affected by a range of technical and environmental factors. The speed at the property may be lower than that listed above. You can check the estimated speed and confirm availability to a property prior to purchasing on the broadband provider's website. Providers may increase charges. The information is provided and maintained by Decision Technologies Limited. **This is indicative only and based on a 2-person household with multiple devices and simultaneous usage. Broadband performance is affected by multiple factors including number of occupants and devices, simultaneous usage, router range etc. For more information speak to your broadband provider.
Map data ©OpenStreetMap contributors.
