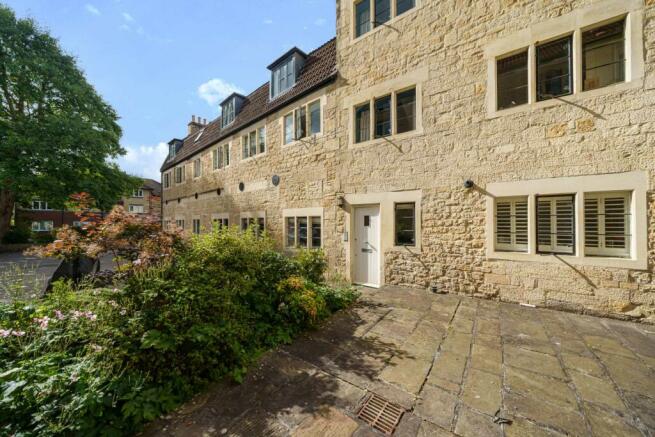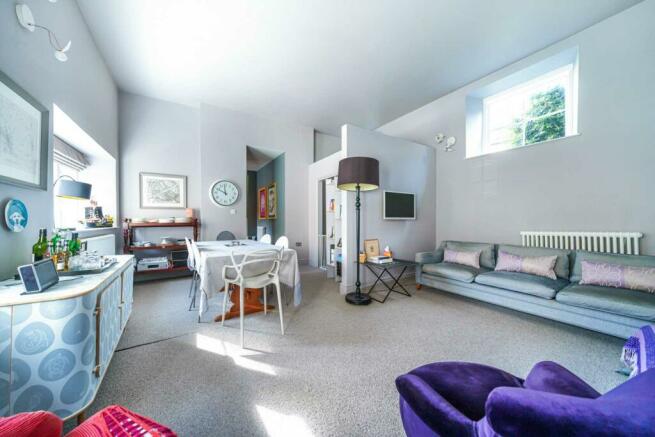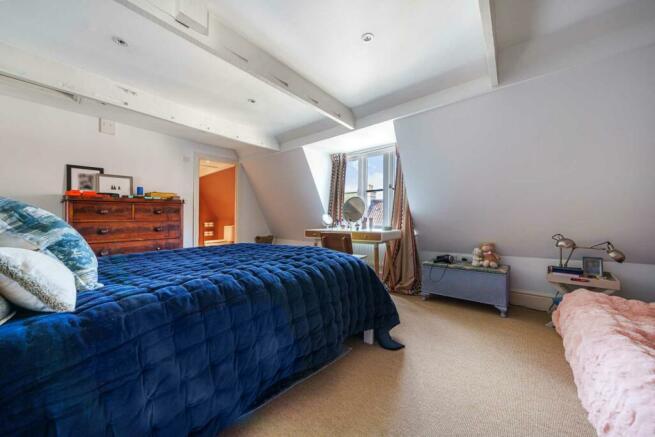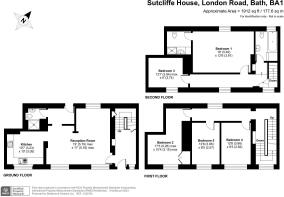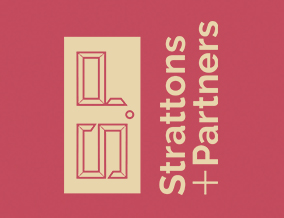
Sutcliffe House, Bath
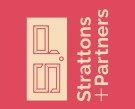
- PROPERTY TYPE
Terraced
- BEDROOMS
5
- BATHROOMS
5
- SIZE
1,912 sq ft
178 sq m
Key features
- Period home
- Walcot area around one mile from centre
- Three floors
- Five bedrooms
- Three bathrooms
- Open reception
- Kitchen
- Parking for one car
Description
Sutcliffe House is tucked away and is part of the rich social history of Bath. It dates back to the 1800`s and was sympathetically converted in the 2000`s into apartments. The ashlar and rubblestone with stone mullions and crittle windows make for a beautiful home. The location is part of the vibrant Walcot area of the city adjacent to the River Avon and less than a mile to the city centre via the amazing Walcot Street. Parks are abundant in this area of the city and include Henrietta Garden and Sydney Gardens. The Kensington Meadows are a big draw for dog walkers and give access to the canal. King Edwards School is 1.1 mile by foot and Larkhall Village 0.8 miles. Access to this property in Sutcliffe House is down Weymouth Street off London Road. There are 12 properties and each has a private parking space. There is also a visitor space, communal gardens access directly from the apartment and a bike rack. Commuters will enjoy easy access to the M4 which is around 10 miles. Bath Spa is popular for a 90 minute trip to London or 15 minutes to Bristol.
The property has a welcoming feel from atmosphere around the building, the well kept common areas and the front entrance to the home. The front door leads to a cool hallway with impressive stone staircase with plenty of drop zone space. The high ceilings in the reception room make a light and airy feel with space for large sofas and a dining table. There`s a modern kitchen with quality worktops and fittings with plenty of space to cook. The rear lobby leads to the communal garden and the very useful downstairs shower room.
The staircase has a lovely runner and leads past a storage cupboard and to the first floor landing. There there are three bedrooms that are all of similar dimensions. All the rooms have column radiators and recess lights.
The second floor has a master suite with a spacious area for a large bed and plenty of wardrobes or a sofa! The ensuite is roomy with a shower and some vanity storage. There`s a view to the Camden slopes and a crescent. On the this floor there is also a further bedroom and bathroom. The bathroom is a well fitted also looks out to the views and has good storage. The landing has a loft hatch with a pull down ladder to a storage area that is boarded.
This is a high quality property offering both character and space and will be highly popular.
NB As a leasehold property the following details have been given by the owner and should be checked by your solicitor.
Freeholder: Sutcliffe House (London Road, Bath) Management Company Limited
Length of Lease: 999 from 2007
Managing Agent: HML
Ground Rent: £60 per annumm
Service Charge: £4,134.92
Entrance Hall
Window and door to front. Staircase. Column radiator. Cupboard under stairs. Cupboard on half landing housing fuse box.
Sitting Room - 19'0" (5.79m) Max x 17'0" (5.18m) Max
Windows to front and rear. Column radiators. Leads to kitchen and rear lobby.
Kitchen - 10'7" (3.23m) x 10'0" (3.05m)
Window to front. Range of base, wall units and drawers. Sink unit inset to worktops with splash backs. Combi boiler in cupboard. Cooker with gas hob and cooker hood. Plumbed for washing machine.Recess lights
Rear Lobby
Door to rear. Door to downstairs shower room.
Downstairs Shower Room
Shower cubicle. LLWC. Hand basin. Heated towel rail. Recess lights. Extractor fan.
Landing
Windows to the rear and window on landing. Entry phone. Column radiator.
Bedroom 4 - 12'8" (3.86m) x 9'3" (2.82m)
Window to front. Recess lights. Column radiator.
Bedroom 5 - 12'8" (3.86m) x 8'5" (2.57m)
Window to front. Recess lights. Column radiator.
Bedroom 2 - 17'3" (5.26m) Max x 10'4" (3.15m)
Window to front. Recess lights. Column radiator.
Top Floor Landing
Windows to front. Column radiator. Recess lights. Loft with pull down ladder to storage area.
Bedroom 1 - 18'0" (5.49m) x 12'6" (3.81m)
Window to view towards Camden Crescent. Column radiator.
Ensuite
Shower. LLWC. Heated towel rail. Hand basin with vanity storage. Recess lights.
Bedroom 3 - 12'7" (3.84m) x 9'0" (2.74m)
Window to front. Column radiator.
Bathroom
Window to rear. Panel bath with shower over. Screen. Hand basin. LLWC. Storage. Heated towel rail.
Parking
Private numbered space.
Common areas
Common garden and patio. Bike rack. Visitor parking space. Bin store.
what3words /// gears.test.await
Notice
Please note we have not tested any apparatus, fixtures, fittings, or services. Interested parties must undertake their own investigation into the working order of these items. All measurements are approximate and photographs provided for guidance only.
Brochures
Web Details- COUNCIL TAXA payment made to your local authority in order to pay for local services like schools, libraries, and refuse collection. The amount you pay depends on the value of the property.Read more about council Tax in our glossary page.
- Band: F
- PARKINGDetails of how and where vehicles can be parked, and any associated costs.Read more about parking in our glossary page.
- Off street
- GARDENA property has access to an outdoor space, which could be private or shared.
- Yes
- ACCESSIBILITYHow a property has been adapted to meet the needs of vulnerable or disabled individuals.Read more about accessibility in our glossary page.
- Ask agent
Sutcliffe House, Bath
NEAREST STATIONS
Distances are straight line measurements from the centre of the postcode- Bath Spa Station0.9 miles
- Oldfield Park Station1.5 miles
- Freshford Station4.1 miles
About the agent
With Strattons you can expect a personal service from the moment you enquire about a valuation to the point your house sale completes. And we'll introduce you to our local network of property partners - all experts at what they do - to make sure everything goes without a hitch.
Your move will be handled by Alex Bowater and Dylan MacDonald. Alex has worked for over 15 years in the Bath & Bristol area, helping to sell over 3000 properties and now he's founded Strattons & Partners based on
Notes
Staying secure when looking for property
Ensure you're up to date with our latest advice on how to avoid fraud or scams when looking for property online.
Visit our security centre to find out moreDisclaimer - Property reference 670_STPL. The information displayed about this property comprises a property advertisement. Rightmove.co.uk makes no warranty as to the accuracy or completeness of the advertisement or any linked or associated information, and Rightmove has no control over the content. This property advertisement does not constitute property particulars. The information is provided and maintained by Strattons and Partners, Bath. Please contact the selling agent or developer directly to obtain any information which may be available under the terms of The Energy Performance of Buildings (Certificates and Inspections) (England and Wales) Regulations 2007 or the Home Report if in relation to a residential property in Scotland.
*This is the average speed from the provider with the fastest broadband package available at this postcode. The average speed displayed is based on the download speeds of at least 50% of customers at peak time (8pm to 10pm). Fibre/cable services at the postcode are subject to availability and may differ between properties within a postcode. Speeds can be affected by a range of technical and environmental factors. The speed at the property may be lower than that listed above. You can check the estimated speed and confirm availability to a property prior to purchasing on the broadband provider's website. Providers may increase charges. The information is provided and maintained by Decision Technologies Limited. **This is indicative only and based on a 2-person household with multiple devices and simultaneous usage. Broadband performance is affected by multiple factors including number of occupants and devices, simultaneous usage, router range etc. For more information speak to your broadband provider.
Map data ©OpenStreetMap contributors.
