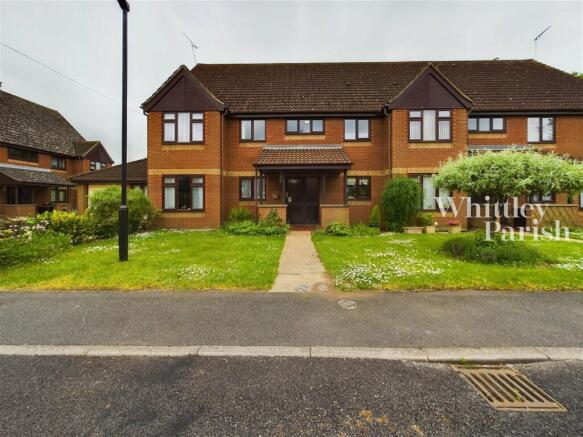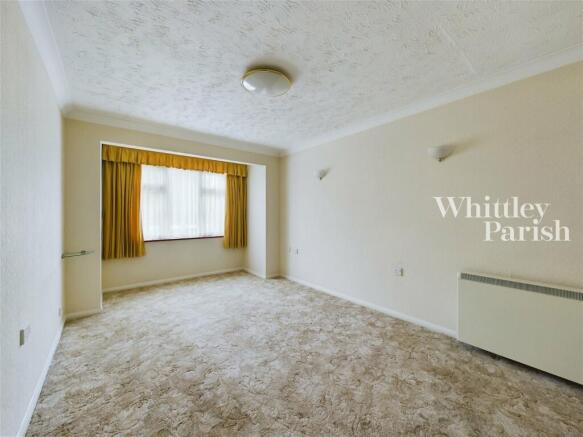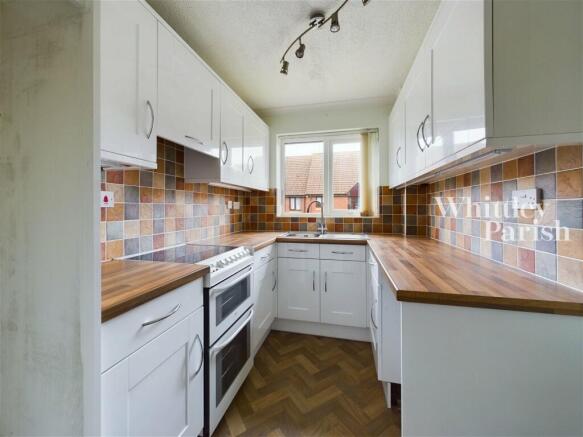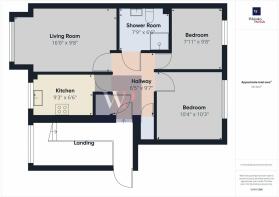Parkside Court, Diss
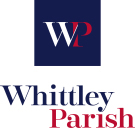
- PROPERTY TYPE
Flat
- BEDROOMS
2
- BATHROOMS
1
- SIZE
547 sq ft
51 sq m
Key features
- No onward chain
- Over 55's development
- First floor flat
- 2 double bedrooms
- Shower Room
- Walking distance to town centre
- Communal gardens & parking area
- Leasehold - 61 years remaining
- EPC Rating D - Council Tax Band B
- Mains drainage - Electric heating
Description
Located to the south west of the town centre the property is found within short walking distance of the High Street and attractive Mere. The property is found within a small, select and well maintained development consisting of similar properties with a friendly and pleasing atmosphere within. The historic market town of Diss is found on the south Norfolk borders within the beautiful countryside surrounding the Waveney Valley. The town offers an extensive and diverse range of many day to day amenities and facilities with the benefit of a mainline railway station connecting to London Liverpool Street and Norwich.
The "Parkside Court" development was originally constructed in the mid 1980's by Dencora as a purpose built retirement complex of some forty or so flats, with all of the buildings of traditional brick and block cavity wall construction under pitched interlocking tiled roofs, (it should also be noted the internal walls are of solid block work helping reduce heat loss and sound). Within recent years there has been the installation of replacement sealed unit upvc double glazed windows and doors. Further features of the development include a residents day lounge, communal gardens and off-road parking whilst there is an on-site residential Manager, (Monday to Friday 9am to 1pm) with alarm pulls to all of the main rooms within the flat itself. To purchase a property within the development there are certain requirements being that any oncoming purchaser must be over the age of 55 with any associated partner to be over the age of 50 years. The property is held on a long leasehold basis reverting from 99 years when the lease was originally granted in 1986. Being a leasehold property there are associated costs, with the service charge, upkeep/maintenance of the development and buildings insurance being approximately £1600.00 per annum and with the ground rent being approximately just over £100.00 per annum.
ENTRANCE HALL:
LIVING ROOM: - 4.88m x 2.95m (16'0" x 9'8")
KITCHEN: - 2.82m x 1.98m (9'3" x 6'6")
BEDROOM: - 3.15m x 3.12m (10'4" x 10'3")
BEDROOM: - 2.41m x 2.95m (7'11" x 9'8")
BATHROOM: - 2.36m x 1.98m (7'9" x 6'6")
SERVICES:
Heating - electric
EPC Rating - D
Council Tax Band B
Tenure - Leasehold - 61 years remaining
Anti-Money Laundering Fee Statement -
To comply with HMRC's regulations on Anti-Money Laundering (AML), Whittley Parish are legally required to conduct AML checks on every purchaser(s) once a sale is agreed. We use a government-approved electronic identity verification service from Landmark to ensure compliance, accuracy, and security. This is approved by the Government as part of the Digital Identity and Attributes Trust Framework (DIATF).
The cost of anti-money laundering (AML) checks is £50 + VAT (£60 inc VAT) per purchase, payable in advance after an offer has been accepted. This fee to Whittley Parish is mandatory to comply with HMRC regulations and must be paid before a memorandum of sale can be issued. Please note that the fee is non-refundable.
Brochures
Brochure 1Brochure 2Full Details- COUNCIL TAXA payment made to your local authority in order to pay for local services like schools, libraries, and refuse collection. The amount you pay depends on the value of the property.Read more about council Tax in our glossary page.
- Band: B
- PARKINGDetails of how and where vehicles can be parked, and any associated costs.Read more about parking in our glossary page.
- Allocated
- GARDENA property has access to an outdoor space, which could be private or shared.
- Communal garden
- ACCESSIBILITYHow a property has been adapted to meet the needs of vulnerable or disabled individuals.Read more about accessibility in our glossary page.
- Ask agent
Parkside Court, Diss
Add an important place to see how long it'd take to get there from our property listings.
__mins driving to your place
Get an instant, personalised result:
- Show sellers you’re serious
- Secure viewings faster with agents
- No impact on your credit score
Your mortgage
Notes
Staying secure when looking for property
Ensure you're up to date with our latest advice on how to avoid fraud or scams when looking for property online.
Visit our security centre to find out moreDisclaimer - Property reference S954005. The information displayed about this property comprises a property advertisement. Rightmove.co.uk makes no warranty as to the accuracy or completeness of the advertisement or any linked or associated information, and Rightmove has no control over the content. This property advertisement does not constitute property particulars. The information is provided and maintained by Whittley Parish, Diss. Please contact the selling agent or developer directly to obtain any information which may be available under the terms of The Energy Performance of Buildings (Certificates and Inspections) (England and Wales) Regulations 2007 or the Home Report if in relation to a residential property in Scotland.
*This is the average speed from the provider with the fastest broadband package available at this postcode. The average speed displayed is based on the download speeds of at least 50% of customers at peak time (8pm to 10pm). Fibre/cable services at the postcode are subject to availability and may differ between properties within a postcode. Speeds can be affected by a range of technical and environmental factors. The speed at the property may be lower than that listed above. You can check the estimated speed and confirm availability to a property prior to purchasing on the broadband provider's website. Providers may increase charges. The information is provided and maintained by Decision Technologies Limited. **This is indicative only and based on a 2-person household with multiple devices and simultaneous usage. Broadband performance is affected by multiple factors including number of occupants and devices, simultaneous usage, router range etc. For more information speak to your broadband provider.
Map data ©OpenStreetMap contributors.
