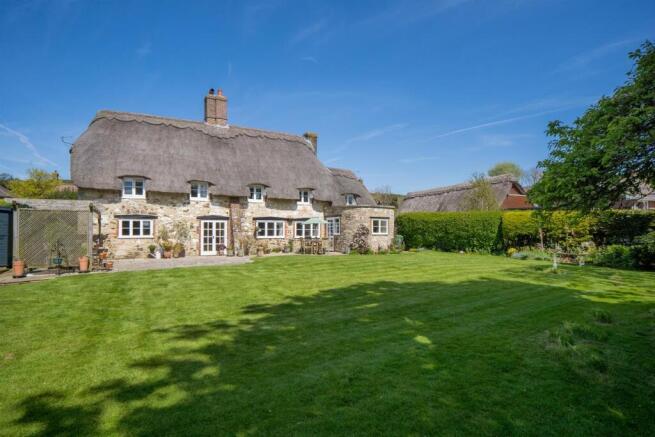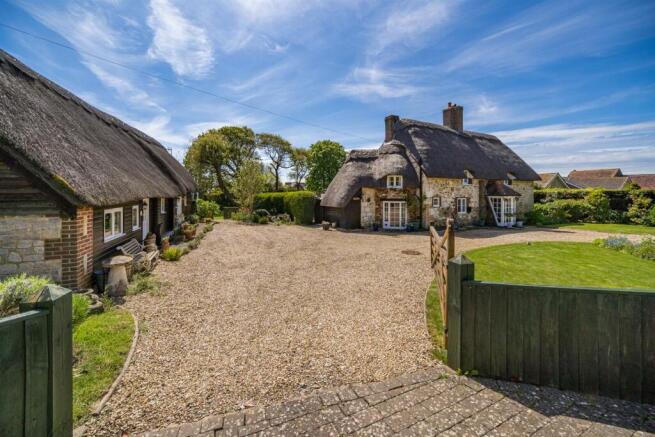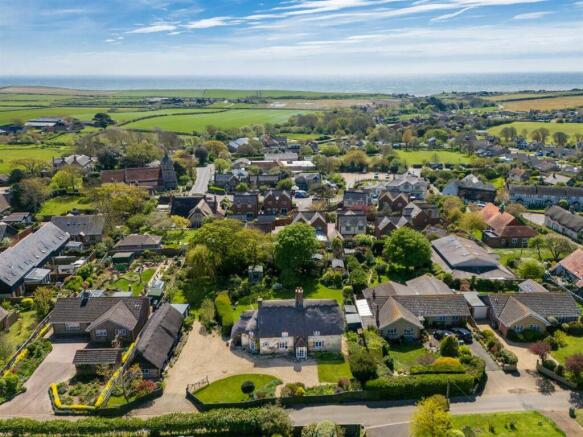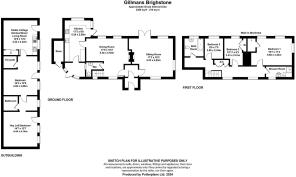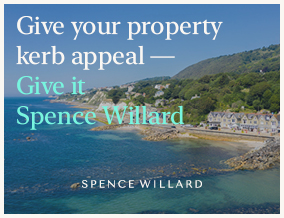
Brighstone, Isle of Wight

- PROPERTY TYPE
House
- BEDROOMS
5
- BATHROOMS
4
- SIZE
2,306 sq ft
214 sq m
- TENUREDescribes how you own a property. There are different types of tenure - freehold, leasehold, and commonhold.Read more about tenure in our glossary page.
Freehold
Description
A chain-free significant cottage within a three minute walk of Brighstone’s popular West Wight village community. Set facing a quiet lane yet having plenty of parking; with a sizeable barn conversion, allowing extra accommodation for visitors or family
This historic house offers large, light and sunny reception rooms downstairs and three bedrooms a bathroom and a shower room upstairs and is set within thoughtfully designed and well-maintained grounds. The converted thatched barn comprising two double bedrooms, two bathrooms and kitchen/diner.
The current owners have undertaken a lot of changes to include: - installed bespoke secondary glazing, had much of house re-pointed (using a company that specialises in houses of historical significance), a new shower room, hard wood cladding on the south elevation of the barn conversion. The stunning inglenook fireplace in the main sitting room has been re-pointed with major brick/stonework refurbishment. Outside there is a summer house and quality shed/timber storage buildings. To the north of the house there is a further lawned area next to a large car parking area.
Brighstone is a popular and sought-after village, close to the Island's sandy south coast beaches and with a good range of amenities including a general stores, newsagents, post office, church, primary school, doctors surgery and library.
Glazed external door into;
ENTRANCE PORCHTiled floor and partially glazed, hardwood door opening onto;
HALLWAY With doors off to;
LOUNGE
17' 2 (max)" x 16' 2 (max)" (5.23m x 4.93m) A fabulous, large living room flooded with light from the triple aspect windows and French doors leading onto the rear garden. Windows to the front and rear give a pleasant outlook over the attractive gardens. At the heart of the room is an original Inglenook fireplace with flagstone hearth and wooden beamed mantle over, housing a large multi-fuel burning stove. With exposed ceiling beam adding additional character to this charming room.
DINING ROOM
16' 2 (max)" x 17' 8 (max)" (4.93m x 5.38m) Another large, light-filled room making a spacious dining area ideal for entertaining. With feature Inglenook fireplace with stone surround and flagstone hearth and exposed beamed ceiling, oak wooden flooring and this room too is full of character. The windows to the front and rear have deep sills and give lovely views out over the rear garden. With doors off to staircase to the first floor and;
CLOAKROOM WC and hand basin, windows to side and front and useful additional storage space.
KITCHEN
17' 3 (max)" x 8' 6 (max)" (5.26m x 2.59m) This kitchen extension provides a homely, cottage style kitchen with a pleasant outlook over the rear garden. Well fitted with a good selection of farmhouse style wall mounted and floor units comprising cupboards and drawers. Solid wood worktops with inset Belfast sink with mixer tap over. Integrated induction and electric oven and fridge freezer, space and plumbing for dishwasher, washing machine and tumble dryer. New LTV floor. A glazed door leads out onto the rear patio and garden beyond and a door to the front leads into a second porch area, with exposed stone walls, LTV flooring and external door out to the front driveway. To the side of the house is a useful store housing boiler and hot water tank.
FIRST FLOOR A large landing with windows to the front and shelved airing cupboard.
BEDROOM 1
18' 7 (incl. wardrobes)" x 11' 3" (5.66m x 3.43m) A large master bedroom with windows to the side and rear with views over the pretty gardens. With a built-in double wardrobe with hanging space and shelving. The room is conveniently located next to a shower room, which could if desired be made into a self-contained master bedroom suite.
SHOWER ROOM A recently fitted and spacious shower room with suite comprising WC, hand basin with fitted units and shower cubicle with mains shower. With window to front, electric heater and loft access hatch wit fold down ladder, light and power and not boarded.
BEDROOM 2
10' 11" x 8' 3" (3.33m x 2.51m) A comfortable double bedroom with window to the rear and built-in double wardrobe with hanging space and shelving.
BEDROOM 3
8' 6" x 7' 8" (2.59m x 2.34m) Single bedroom, currently used as a home office with window to the rear.
BATHROOM With suite comprising WC, pedestal basin and panelled bath with shower fitment. Tiled splash backs, and window to rear.
OUTSIDEGillmans is set within large, thoughtfully designed and well maintained gardens and has the benefit of being set back from the road. The house is approached via a gravel drive, with five bar gate at the entrance, leading to ample parking to the front and side of the house. The front garden is enclosed by fencing and laid to lawn with a selection of well stocked beds and borders, planted with a good variety of established shrubs and plants.
The rear garden is again, very pretty and the large lawns are interspersed with a wide selection of large and small mature trees, shrubs and seasonal bulbs. The centre piece is a beautiful Willow tree. The garden conveniently divides itself into two halves with a stream running through the centre.
To the immediate rear of the house is a large, paved terrace with pergola- an ideal place from which to enjoy the sunny, southerly aspect. Ample garden storage space is provided by three concealed sturdy garden sheds, one of which has power and lighting. Green house. A summer house with power and light, fully insulated and could be used as a home office. Front thatch and ridge were replaced in 2022 and the rear combed. The Barn thatch was renewed in 2010 and the ridge renewed in 2020 and the front was combed.
Within the front gravelled area is an old barn, with a private garden and feature Willow tree. Converted in recent years to provide additional high-quality converted annexe providing flexible ancillary accommodation for guests or multigenerational living.
STABLE COTTAGE Entrance through a stable door to main:
KITCHEN/DINER/LIVING ROOM
14' 6" x 14' 2" (4.42m x 4.32m) Window overlooking garden. Recently refurbished with units comprising integrated sink and drainer and electric cooker. Door and step through to;
BEDROOM
16' 3" x 12' 9" (4.95m x 3.89m) Spacious double bedroom with two windows to the front and door to gravelled area and step and door into;
ENSUITE BATHROOM Recently refurbished with white suite comprising WC, hand basin with fitted cupboard and bath with shower fitment over. Fully tiled with electric heater.
Two interconnecting doors and step into The Hayloft currently used as additional guest accommodation to the main house. Comprising;
DRESSING AREAwith window to the front and loft hatch with light door to;
BATHROOMwith white suite comprising WC, hand basin and bath with electric shower. With window to rear and electric heater.
BEDROOM
14' 7" x 13' 7" (4.44m x 4.14m) An attractive, spacious bedroom with high ceiling and feature old beams. Window with deep sill to the front garden, two windows overlooking the driveway and door leading on to it.
EPC Rating n/a
COUNCIL TAX Band G.
SERVICESAll mains services connected. Oil fired central heating with radiators throughout.
POSTCODE PO30 4BA
VIEWINGSStrictly by prior appointment with the sole selling agent, Spence Willard.
Important Notice 1. Particulars: These particulars are not an offer or contract, nor part of one. You should not rely on statements by Spence Willard in the particulars or by word of mouth or in writing ("information") as being factually accurate about the property, its condition or its value. Neither Spence Willard nor any joint agent has any authority to make any representations about the property, and accordingly any information given is entirely without responsibility on the part of the agents, seller(s) or lessor(s). 2. Photos etc: The photographs show only certain parts of the property as they appeared at the time they were taken. Areas, measurements and distances given are approximate only. 3. Regulations etc: Any reference to alterations to, or use of, any part of the property does not mean that any necessary planning, building regulations or other consent has been obtained. A buyer or lessee must find out by inspection or in other ways that these matters have been properly dealt with and that all information is correct. 4. VAT: The VAT position relating to the property may change without notice.
Brochures
Gillmans, Brighstone.pdf- COUNCIL TAXA payment made to your local authority in order to pay for local services like schools, libraries, and refuse collection. The amount you pay depends on the value of the property.Read more about council Tax in our glossary page.
- Band: G
- PARKINGDetails of how and where vehicles can be parked, and any associated costs.Read more about parking in our glossary page.
- Yes
- GARDENA property has access to an outdoor space, which could be private or shared.
- Yes
- ACCESSIBILITYHow a property has been adapted to meet the needs of vulnerable or disabled individuals.Read more about accessibility in our glossary page.
- Ask agent
Energy performance certificate - ask agent
Brighstone, Isle of Wight
Add an important place to see how long it'd take to get there from our property listings.
__mins driving to your place
Get an instant, personalised result:
- Show sellers you’re serious
- Secure viewings faster with agents
- No impact on your credit score
Your mortgage
Notes
Staying secure when looking for property
Ensure you're up to date with our latest advice on how to avoid fraud or scams when looking for property online.
Visit our security centre to find out moreDisclaimer - Property reference 33112453. The information displayed about this property comprises a property advertisement. Rightmove.co.uk makes no warranty as to the accuracy or completeness of the advertisement or any linked or associated information, and Rightmove has no control over the content. This property advertisement does not constitute property particulars. The information is provided and maintained by Spence Willard, Yarmouth. Please contact the selling agent or developer directly to obtain any information which may be available under the terms of The Energy Performance of Buildings (Certificates and Inspections) (England and Wales) Regulations 2007 or the Home Report if in relation to a residential property in Scotland.
*This is the average speed from the provider with the fastest broadband package available at this postcode. The average speed displayed is based on the download speeds of at least 50% of customers at peak time (8pm to 10pm). Fibre/cable services at the postcode are subject to availability and may differ between properties within a postcode. Speeds can be affected by a range of technical and environmental factors. The speed at the property may be lower than that listed above. You can check the estimated speed and confirm availability to a property prior to purchasing on the broadband provider's website. Providers may increase charges. The information is provided and maintained by Decision Technologies Limited. **This is indicative only and based on a 2-person household with multiple devices and simultaneous usage. Broadband performance is affected by multiple factors including number of occupants and devices, simultaneous usage, router range etc. For more information speak to your broadband provider.
Map data ©OpenStreetMap contributors.
