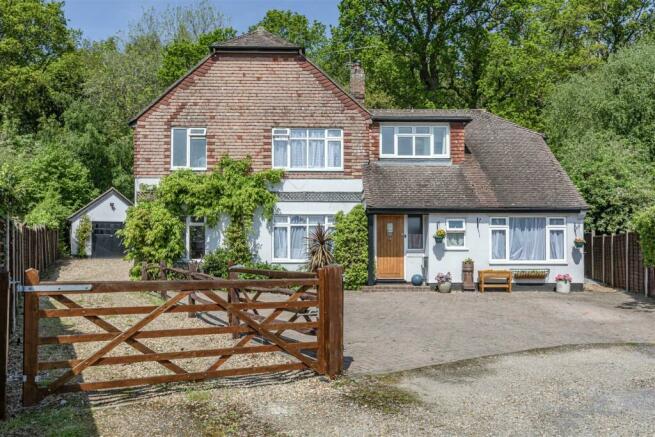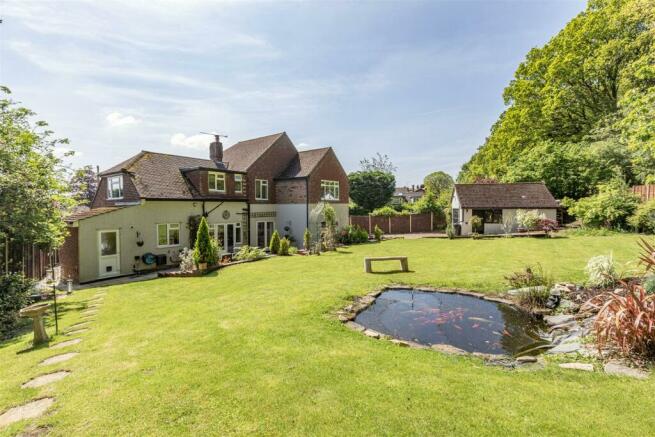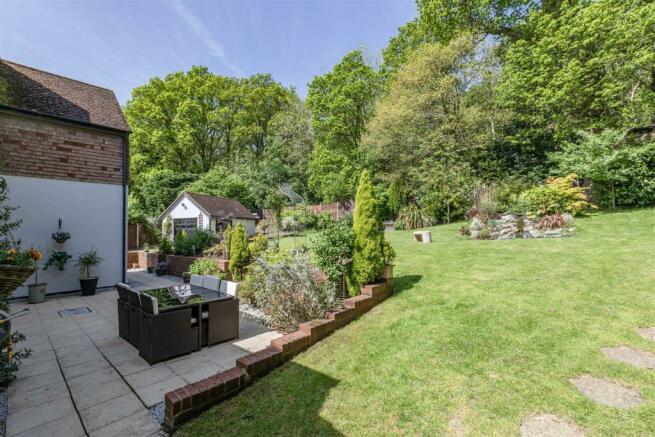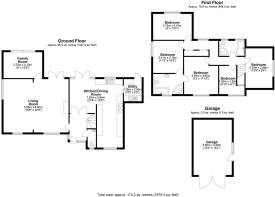Timber Hill Close, Ottershaw

- PROPERTY TYPE
Detached
- BEDROOMS
5
- BATHROOMS
2
- SIZE
2,315 sq ft
215 sq m
- TENUREDescribes how you own a property. There are different types of tenure - freehold, leasehold, and commonhold.Read more about tenure in our glossary page.
Freehold
Key features
- Delightful ¼ acre approx. secluded plot backing on to public woodland
- Detached garage and secure parking for numerous vehicles * Two remodelled bathrooms each with a bath and separate shower enclosure
- Impressive 22’8 x 18’6 living room with a feature
- Quality fitted kitchen dining room with granite worktops
- Family room/study
- Utility room and hall cloakroom
- Peaceful and sought after private cul-de-sac location close to the village centre
- No onward chain
Description
NO ONWARD CHAIN
The accommodation comprises (please see attached floor plan);
ENTRANCE CANOPY: Hardwood front door to;
ENTRANCE HALL: Tiled floor
CLOAKROOM: Modern white suite comprising w.c., hand basin in vanity unit, tiled floor, downlighters, double glazed window
TRIPLE ASPECT LIVING ROOM: An excellent sized room with an impressive stone fireplace with a log burner, wood flooring with underfloor heating, downlighters, two radiators, double glazed windows, double glazed double doors to garden, door to:
FAMILY ROOM: Radiator, double glazed patio doors to garden
DOUBLE ASPECT KITCHEN DINING ROOM: An extensive range of oak wall and base units with granite worktops, two integrated ovens, extractor hood, dishwasher, one and a half bowl sink, recess for fridge freezer, tiled floor with underfloor heating, downlighters, two radiators, two double glazed windows, double glazed double doors to rear garden
UTILITY ROOM: Boiler, plumbing for washing machine, space for tumble drier, tiled floor, double glazed window, double glazed door to garden
STAIRS TO FIRST FLOOR LANDING: Airing cupboards, downlighters, double glazed window, hatch to loft with ladder
BEDROOM ONE: Double glazed window, radiator, door to bathroom two
BEDROOM TWO: Double glazed window, radiator, door to bathroom two
BATHROOM TWO: A spacious bathroom with a modern white suite comprising bath with shower unit and shower screen, separate shower enclosure, w.c., hand basin, tiling to walls and floor, ladder radiator, downlighters, double glazed window, doors to bedrooms one and two
BEDROOM THREE: Wood flooring, double glazed window, radiator
BEDROOM FOUR: Eaves storage cupboards, double glazed window, radiator
BEDROOM FIVE: Double glazed window, radiator
FAMILY BATHROOM: Modern white suite comprising shaped Jacuzzi bath with shower attachment and shower screen, separate shower enclosure, w.c., hand basin in vanity unit, tiling to walls and floor with underfloor heating, ladder radiator, two double glazed windows
OUTSIDE:
FRONT GARDEN: Five bar gate leading to a block paved frontage providing parking for several vehicles, border with shrubs and plants, second five bar gate leading to 95’ driveway and rear garden
REAR GARDEN: A quite delightful rear garden enjoying beautiful views over woodland, a haven for wildlife and ideal for dog walking and exercising with gated access directly from the garden in to the woods. Large patio, taps, raised borders with a variety of mature trees, shrubs and plants, two ponds with connecting waterfall, vehicle hardstanding, shed, remainder laid to lawn
GARAGE: A large detached single garage with double doors, light and power, window, ladder to eaves storage, personal door to garden
For an appointment to view please telephone
Richard State Independent Estate Agents hereby give notice that:
(a)The particulars are produced in good faith as a general guide only and do not constitute any part of a contract
(b)No person in the employment of Richard State Independent Estate Agents has any authority to give any representation or warranty whatever in relation to this property
(c)No appliances have been tested
Brochures
Timber Hill Close, OttershawBrochure- COUNCIL TAXA payment made to your local authority in order to pay for local services like schools, libraries, and refuse collection. The amount you pay depends on the value of the property.Read more about council Tax in our glossary page.
- Band: F
- PARKINGDetails of how and where vehicles can be parked, and any associated costs.Read more about parking in our glossary page.
- Yes
- GARDENA property has access to an outdoor space, which could be private or shared.
- Yes
- ACCESSIBILITYHow a property has been adapted to meet the needs of vulnerable or disabled individuals.Read more about accessibility in our glossary page.
- Ask agent
Timber Hill Close, Ottershaw
NEAREST STATIONS
Distances are straight line measurements from the centre of the postcode- West Byfleet Station1.8 miles
- Chertsey Station2.1 miles
- Addlestone Station2.2 miles
About the agent
Richard State Independent Estate Agents, New Haw
28 The Broadway, New Haw, Addlestone, Surrey, KT15 3HA

Richard and Mandy State are proud to present their family business in The Broadway, New Haw. Richard State MNAEA has more than 27 years experience as an estate agent and is a member of the National Association of Estate Agents, giving you confidence in the standard of integrity and professionalism you will receive. Serving Woodham and New Haw, Rowtown, West Byfleet, Byfleet and the surrounding areas
Industry affiliations



Notes
Staying secure when looking for property
Ensure you're up to date with our latest advice on how to avoid fraud or scams when looking for property online.
Visit our security centre to find out moreDisclaimer - Property reference 33086480. The information displayed about this property comprises a property advertisement. Rightmove.co.uk makes no warranty as to the accuracy or completeness of the advertisement or any linked or associated information, and Rightmove has no control over the content. This property advertisement does not constitute property particulars. The information is provided and maintained by Richard State Independent Estate Agents, New Haw. Please contact the selling agent or developer directly to obtain any information which may be available under the terms of The Energy Performance of Buildings (Certificates and Inspections) (England and Wales) Regulations 2007 or the Home Report if in relation to a residential property in Scotland.
*This is the average speed from the provider with the fastest broadband package available at this postcode. The average speed displayed is based on the download speeds of at least 50% of customers at peak time (8pm to 10pm). Fibre/cable services at the postcode are subject to availability and may differ between properties within a postcode. Speeds can be affected by a range of technical and environmental factors. The speed at the property may be lower than that listed above. You can check the estimated speed and confirm availability to a property prior to purchasing on the broadband provider's website. Providers may increase charges. The information is provided and maintained by Decision Technologies Limited. **This is indicative only and based on a 2-person household with multiple devices and simultaneous usage. Broadband performance is affected by multiple factors including number of occupants and devices, simultaneous usage, router range etc. For more information speak to your broadband provider.
Map data ©OpenStreetMap contributors.




