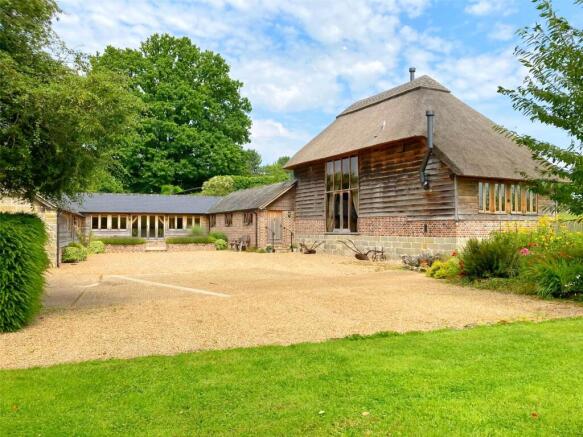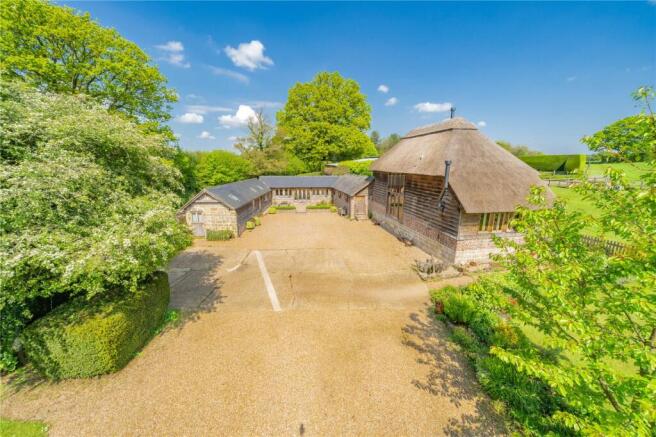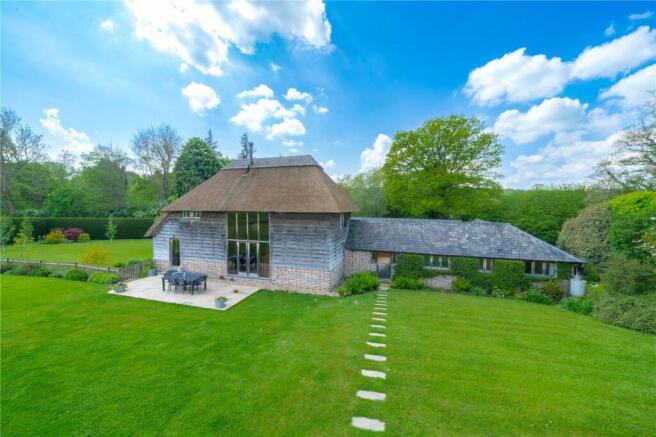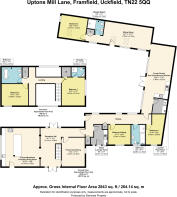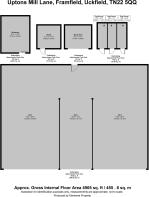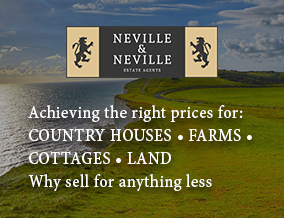
Uptons Mill Lane, Framfield, East Sussex, TN22

- PROPERTY TYPE
Detached
- BEDROOMS
5
- BATHROOMS
4
- SIZE
Ask agent
- TENUREDescribes how you own a property. There are different types of tenure - freehold, leasehold, and commonhold.Read more about tenure in our glossary page.
Freehold
Description
• AN IDYLLICALLY LOCATED BEAUTIFUL DETACHED 5 DOUBLE BEDROOM SUSSEX BARN CONVERSION WITH OUTSTANDING VIEWS SET IN APPROXIMATELY 12.75 ACRES WITH A VERY FINANCIALLY LUCRATIVE ADJOINING TOURING CARAVAN AND MOTOR HOME STORAGE BUSINESS.
• THE VERY IMPRESSIVE COMMERCIAL TOURING CARAVAN AND MOTOR HOME FACILITY FOR UP TO 75 UNITS WHICH CANNOT BE SEEN FROM THE MAIN RESIDENCE, CURRENTLY HAS A SEPARATE SECURE ELECTRONICALLY GATED ENTRY SYSTEM WITH A CASSOA GOLD RATING AND PROVIDES A VERY LUCRATIVE ANNUAL INCOME. YEARLY ACCOUNTS ARE AVAILABLE FOR INSPECTION ON REQUEST.
• DEVELOPMENT POTENTIAL (SUBJECT TO PLANNING) FOR POSSIBLE RESIDENTIAL ON THE BROWNFIELD TOURING CARAVAN AND MOTOR HOME STORAGE SITE, EITHER FOR ONE LUXURY UNIT OR A NUMBER OF SMALLER BESPOKE UNITS
• LOCATED OFF A QUIET COUNTRY LANE
• NUMEROUS FARM BUILDINGS, INCLUDING STABLE, KENNELS, WORKSHOP AND LARGE STORAGE BARNS
• FIVE DOUBLE BEDROOMS
• TWO ENSUITE FACILITIES & TWO FURTHER FAMILY SHOWER ROOMS / BATHROOMS
• RECEPTION HALL
• BEAUTIFUL VAULTED BEAMED CEILINGS
• UNDERFLOOR HEATING THROUGHOUT AS WELL AS BENEFITTING FROM A CENTRALLY LOCATED WOOD BURNER
• LARGE KITCHEN / BREAKFAST ROOM/ EVERYDAY DINING ROOM WITH RANGE COOKER
• SUN ROOM WITH SUMMER KITCHEN
• UTILITY ROOM / LAUNDRY ROOM
• LAUNDRY ROOM / PLANT ROOM
• FAMILY ROOM/SNUG
• FEATURE VAULTED SITTING ROOM WITH FABULOUS VIEWS
• FEATURE OPEN LANDING ALSO ENJOYING STUNNING RURAL VIEWS
• SHORT DRIVE OF UCKFIELD TOWN AND THE MAINLINE TRAIN STATIONS OF BUXTED AND UCKFIELD, MAKING THIS PROPERTY IDEAL FOR LONDON COMMUTERS
• 8 ACRES OF PADDOCK, MAKING THIS PROPERTY SUITABLE FOR EQUESTRIAN USE AND ALREADY WITH STABLING THAT COULD BE ENHANCED FURTHER
• 1.5 ACRES OF BEAUTIFUL WOODLAND WITH PICNIC AND SEATING AREA FOR FAMILY RECREATION
PLEASE VIEW OUR VIRTUAL TOUR HERE OR ON OUR WEBSITE NEVILLE AND NEVILLE
DESCRIPTION: A fine example of a lovingly built and converted old Sussex barn, with adaptable accommodation for multi-generational living if required subject to any necessary planning permissions. Currently with two kitchens.
Externally, the property is a picturesque partly thatched barn with a combination of brick and sandstone construction, as well as a most impressive oak beamed integrated structure, which in its own right appears throughout the internal décor as an enchanting feature. Numerous rooms are hosted by extensive beamed vaulted ceilings and beamed walls, in addition with a fine example of a Wealden oak staircase and suspended landing.
Virtually every window enjoys an outlook onto the surrounding countryside, with some having absolutely stunning views as far as the eye can see.
There are 5 double bedrooms, with bedrooms 1 and 2 being on a separate first floor and the further three double bedrooms being arranged in other parts of the ground floor wings.
The gardens are well maintained, and these extend to circa one acre, with large lawns and also including the Mediterranean garden, which is used in the summer for al fresco dining.
There is an ample area for parking numerous vehicles, including large horse boxes or trailers and although there is a large barn utilized for storing vehicles in the commercial mobile home section, there is easily space to build a large Heritage-style garage complex subject to planning to the front driveway and courtyard.
PLEASE NOTE: The existing circa 2-acre commercial touring caravan and motor home storage site, could possibly obtain future planning for re development into a single or multiple luxury residential site, as it is classed in theory as a brown field site (subject to planning).
In our opinion, this property has so much to offer and should not be missed by any serious buyer looking for a quiet setting and a property with fabulous views and accommodation that is both beautiful and adaptable for multi-generational living, as well as at the same time providing a healthy income stream.
LOCATION: Situated in a very quiet setting in a beautiful country area and set off a quiet country lane between Blackboys and Uckfield and being within only a short drive of the mainline train stations of Buxted and Uckfield, making this property perfect for London commuters.
There are extensive shopping and leisure facilities at Uckfield, as well as a good selection of educational teaching institutions to choose from in the general locality, including, Bede’s, Eastbourne College, Mayfield School for Girls, Skippers Hill Prep, as well as the primary schools of Blackboys, Framfield and Buxted.
Horse riding, cycling and dog walking are easily accessible from the property, with the Weald Way on the doorstep.
ACCOMMODATION: Impressive and elegant oak character front door opening into the main reception hall.
MAIN RECEPTION HALL: A naturally bright room with a host of character exposed beams to ceilings and walls, attractive rustic style tiled floors, coats storage cupboard, hatch to extensive sized insulated and boarded loft space, numerous double glazed oak framed windows with pleasant aspect to the internal courtyard garden and sun terraces, numerous attractive character oak doors leading off from the main reception hall to an inner hall, a utility room, a cloakroom / bathroom / shower room, bedroom 4 and bedroom 5.
INNER HALL: Approached from the main reception hall with three decorative brick steps raising from the reception hall to a slightly higher level with storage cupboard, elegant oak floor, feature exposed oak beams to walls and ceilings, oak door to family room / snug room, doorway leading into a fabulous vaulted double aspect lounge with a feature cast iron centralised wood burner, continuation of the beautiful oak floors, further feature exposed beams to the walls and ceilings, splendid large full height double glazed and oak framed windows and doors with aspect and opening out to the internal gravelled courtyard, further large full height double glazed and oak framed windows and doors with aspect to and opening out onto the rear gardens and with stunning rural views beyond as far as the eye can see. Wealden oak rustic feature staircase leading to the first-floor accommodation, galleried area above, bespoke fitted cherrywood bookcase, oak framed and low red rustic brick dividing area from the lounge to the adjoining kitchen / breakfast room / general dining room.
KITCHEN / BREAKFAST ROOM / EVERYDAY DINING ROOM: This room is double aspect and comprises of delightful rustic red brick floors, attractive character exposed beams to ceilings and walls, feature cast iron cooking range that is currently run on oil, (but is able to be turned on and off unlike some oil powered cooking ranges), hand crafted bespoke range of base units with oak topped work surfaces and oak drawers and cupboards under, fitted butlers sink with drainers either side, spaces under for numerous appliances, including for a dishwasher, a fridge and freezer, moveable further large bespoke made preparation base unit with storage areas below and wooden work surfaces over, area for large breakfast / general dining table to be situated, double glazed and oak framed door with aspect to and opening out to the rear patio and gardens, with stunning rural views beyond.
FAMILY ROOM / SNUG ROOM: A character filled double aspect room with a host of beautiful exposed oak character beams to ceilings and walls, internal oak framed window with aspect back to the vaulted ceilinged lounge, further twin double glazed and oak framed windows with aspect to the rear gardens, carpeted floor and central ceiling light.
UTILITY / LAUNDRY ROOM: Approached from the main reception hall through a character oak door and comprising of a rustic styled tiled floor, exposed oak beamed ceiling, range of oak cupboard and base units with work surfaces over, inset sink unit with drainer and taps, travertine tiled surrounds, space for washing machine, space for dryer, space for large fridge freezer, coats storage area, double glazed and oak framed window with aspect over the rear garden, oak stable door also opening out to the rear garden with beautiful far reaching rural views beyond.
BEDROOM FIVE / STUDY: Approached from the main reception hall via an attractive oak door and being a double sized room with elegant oak floor, exposed oak beams to ceiling, downlighting, double glazed and oak framed windows with aspect to the rear garden and far-reaching rural views beyond.
FAMILY BATHROOM / SHOWER ROOM / CLOAKROOM: Approached from the main reception hall through an attractive oak door and comprising of rustic styled tiled floors, tiled walls, fitted bath with panelled side and chrome taps, pedestal wash basin with chrome taps, W.C., heated chrome towel rail, separate large shower with heavy glazed front incorporating a glazed and chrome sliding door, tiled walls, chrome shower control system, exposed beams to ceiling, double glazed and oak framed window with aspect to rear garden.
BEDROOM FOUR: A double sized room with oak floors, exposed oak beams to ceilings downlighting, double glazed and oak framed windows with aspect over rear gardens.
SUNROOM / SUMMER KITCHEN: Comprising of rustic tiled floors, exposed oak beams to ceilings, summer kitchen area set to corner, which comprises of a range of modern shaker style units with wooden work tops over, inset 1 ½ sink unit with mixer tap, fitted oven, ceramic hob, full width range of oak framed double glazed windows and also twin double glazed and oak framed doors which overlook and open out to the Mediterranean styled landscaped terraced gardens with an extensive alfresco dining area.
LAUNDRY ROOM / PLANT ROOM: Comprising of a rustic styled tiled floor, a brick wall, with coat storage area, floor mounted boiler, spaces for washer / dryer and fridge freezer, underfloor heating system access point.
SITTING ROOM: Approached from the sunroom / summer kitchen and comprising of a continuation of the rustic styled tiled floor, attractive exposed oak beams to walls and vaulted ceiling, double glazed and oak framed windows with aspect to courtyard garden, wall lights, oak door leading to outside Mediterranean styled landscaped garden, archway leading to inner hall.
INNER HALL: With oak double door fronted storage / airing cupboard, oak doors leading off to family shower room / cloakroom, further door to bedroom three.
BEDROOM THREE: A double sized room with carpeted floor, impressive vaulted ceiling, exposed beams, skylight window, spot lighting and side lights, double glazed window with aspect to front gardens and driveway.
2ND CLOAKROOM / FAMILY SHOWER ROOM: Comprising of a tiled floor, W.C., feature wash basin with chrome mixer tap shaker style vanity unit under, chrome towel rail / radiator, tiled splashback, double sized shower with heavy glazed fronted shower with shower control system, tiled walls.
FIRST FLOOR ACCOMMODATION: Approached from the impressive vaulted beamed ceiling reception lounge by a fairly unique and substantial old Wealden feature oak staircase which leads to a spectacular open air and balustraded landing with a bespoke made and fitted cherrywood bookcase and which leads off to bedrooms 1 and 2 and enjoys wonderful views through the impressive large full height double glazed windows.
BEDROOM ONE WITH ENSUITE SHOWER ROOM & WALK IN WARDROBE: Comprising of a double sized bedroom with a wonderful vaulted beamed ceiling, as well as a host of attractive exposed beams to the walls, walk in wardrobe, twin oak framed double glazed windows with beautiful rural views, door to ensuite shower room.
ENSUITE SHOWER ROOM: Comprising of a corner shower with heavy glazed curved sliding doors, tiled walls, shower control system, W.C., feature wash basin with oak vanity unit below, tiled splashback, exposed beams to walls, oak floor.
BEDROOM TWO: A double sized room with a vaulted beamed ceiling, further attractive beamed walls, mezzanine storage, double glazed oak framed windows with wonderful far reaching rural views inner hall to ensuite luxury bathroom.
ENSUITE BATHROOM TO BEDROOM TWO: Comprising of a Victorian style rolltop bath with chrome mixer taps and shower attachment, W.C., wash basin with chrome taps and wooden vanity unit under, beautiful exposed character beams to ceilings and walls.
OUTSIDE: This idyllically located property, which is tucked away off a very quiet country lane in a beautiful rural area, sits within its own grounds which total circa 12.75 acres comprising of circa 8 acres of grazing land, 2 acres of commercial touring caravan and motor home storage facilities, 1 acre of landscaped gardens and 1.5 acres of woodland. In addition, there are a number of large storage barns, workshop, kennels and stable, all with hard standing.
COMMERCIAL TOURING CARAVAN AND MOTOR HOME STORAGE FACILITY: This covers circa 2 acres and is approached by a separate access road and on approach there is a high specification and substantial electronically operated entry gated system to compliment this very well-kept facility.
In actual fact this particular mobile home storage facility has a CASSOA GOLD rating and has current capabilities for up to 75 touring caravans and motor homes to be stored on site. There are also large pole barns that provide covered storage facilities within this figure.
Within the design of this very discreetly located and extremely well-kept touring caravan storage complex, is a virtually fully autonomous system, which allows the current owners to have a fabulous commercial income stream linked to the property, which cannot be seen from the main residence.
The income stream can also be enhanced further with little effort if required.
LANDSCAPED GARDENS: These surround the main barn residence and are comprised of well-kept predominantly lawns to the side and rear, with a number of stocked flower borders, shrubs and specimen trees.
To the front of the property, after entering through the wooden five bar gated access, there is an extensive gravelled driveway and courtyard, which is complimented by a charming raised Mediterranean styled paved garden / sun terrace, which also becomes a summer al fresco dining area.
GRAZING PADDOCKS: These are understood to extend to circa 8 acres and are lush and rich in appearance and due to being gently sloping, also are normally fairly well naturally drained throughout the year.
WOODLAND: Covering approximately 1.5 acres and set just beyond the caravan storage facility main entrance, these are comprised of bluebell walks and a variety of young and mature trees, including oak, beech and ash. There is also a gated access drive point onto the country lane.
STORAGE BARNS: These are comprised of a sturdy pole barn that covers vehicles and caravans. There is an additional steel framed workshop /secure storage building, 3 metal kennels, a separate stable for a pony / horse, a wood store and potting shed.
AGENTS NOTE: Please note that these details have been prepared as a general guide and do not form part of a contract. We have not carried out a detailed survey, nor tested the services, appliances and specific fittings. Room sizes are approximate and should not be relied upon. Any verbal statements or information given about this property, again, should not be relied on and should not form part of a contract or agreement to purchase.
COUNCIL TAX BAND: E
EPC: D
- COUNCIL TAXA payment made to your local authority in order to pay for local services like schools, libraries, and refuse collection. The amount you pay depends on the value of the property.Read more about council Tax in our glossary page.
- Band: TBC
- PARKINGDetails of how and where vehicles can be parked, and any associated costs.Read more about parking in our glossary page.
- Yes
- GARDENA property has access to an outdoor space, which could be private or shared.
- Yes
- ACCESSIBILITYHow a property has been adapted to meet the needs of vulnerable or disabled individuals.Read more about accessibility in our glossary page.
- Ask agent
Uptons Mill Lane, Framfield, East Sussex, TN22
Add an important place to see how long it'd take to get there from our property listings.
__mins driving to your place
Get an instant, personalised result:
- Show sellers you’re serious
- Secure viewings faster with agents
- No impact on your credit score

Your mortgage
Notes
Staying secure when looking for property
Ensure you're up to date with our latest advice on how to avoid fraud or scams when looking for property online.
Visit our security centre to find out moreDisclaimer - Property reference FAN240029. The information displayed about this property comprises a property advertisement. Rightmove.co.uk makes no warranty as to the accuracy or completeness of the advertisement or any linked or associated information, and Rightmove has no control over the content. This property advertisement does not constitute property particulars. The information is provided and maintained by Neville & Neville Estate Agents, Cowbeech. Please contact the selling agent or developer directly to obtain any information which may be available under the terms of The Energy Performance of Buildings (Certificates and Inspections) (England and Wales) Regulations 2007 or the Home Report if in relation to a residential property in Scotland.
*This is the average speed from the provider with the fastest broadband package available at this postcode. The average speed displayed is based on the download speeds of at least 50% of customers at peak time (8pm to 10pm). Fibre/cable services at the postcode are subject to availability and may differ between properties within a postcode. Speeds can be affected by a range of technical and environmental factors. The speed at the property may be lower than that listed above. You can check the estimated speed and confirm availability to a property prior to purchasing on the broadband provider's website. Providers may increase charges. The information is provided and maintained by Decision Technologies Limited. **This is indicative only and based on a 2-person household with multiple devices and simultaneous usage. Broadband performance is affected by multiple factors including number of occupants and devices, simultaneous usage, router range etc. For more information speak to your broadband provider.
Map data ©OpenStreetMap contributors.
