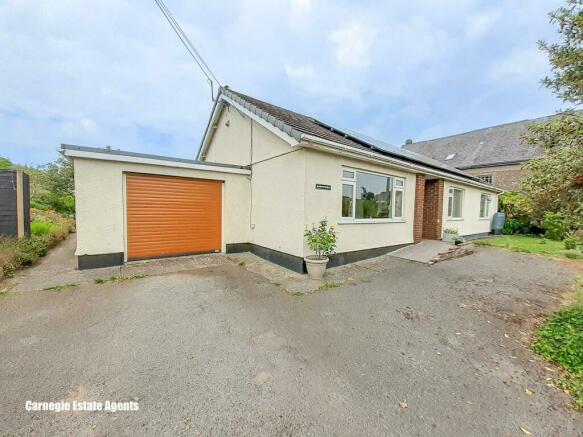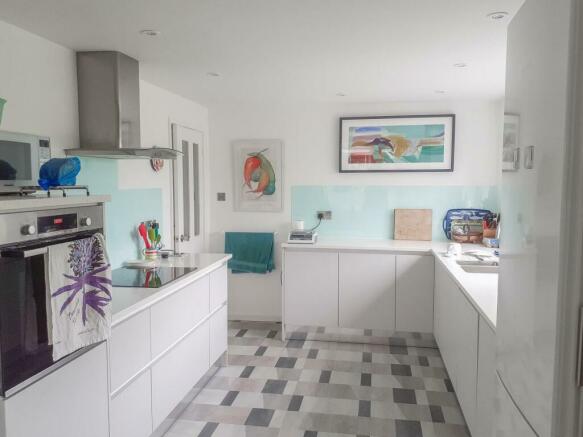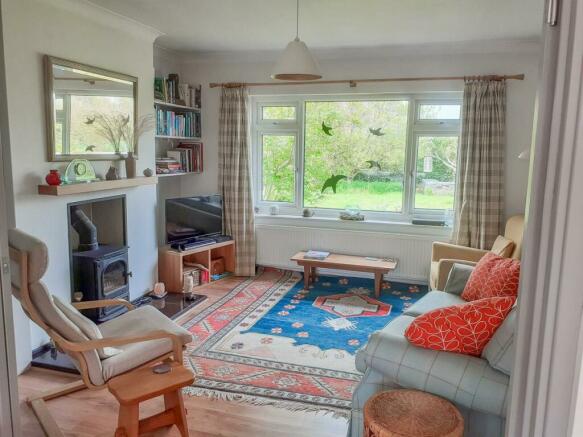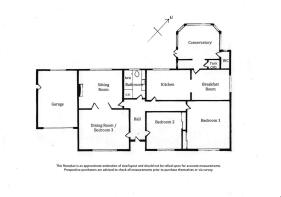Lon Capel, Dwyran
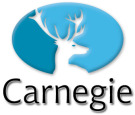
- PROPERTY TYPE
Detached Bungalow
- BEDROOMS
3
- BATHROOMS
1
- SIZE
1,222 sq ft
114 sq m
- TENUREDescribes how you own a property. There are different types of tenure - freehold, leasehold, and commonhold.Read more about tenure in our glossary page.
Freehold
Description
Borthwen is a beautifully well presented detached 2/3 bedroom bungalow set within a large plot with a mature garden, greenhouse and garden shed.
It is extremely economical to run with an air source heat pump and a large array of solar panels and two storage batteries
Entrance Hall - 1.4m x 4m (4'7" x 13'1") - With laminate wood effect flooring which continues through much of the property and with access to the fully boarded loft space running the length of the bungalow, has 2 velux windows, electric lights and power socket, offering excellent opportunities for conversion.
Kitchen - 3.93m x 2.86m (12'10" x 9'4") - A modern kitchen recently fitted with ample storage and a single raised Bosch electric oven and grill, Neff induction hob with vented extractor hood over, integrated Bosch dishwasher and a Bosch tall fridge freezer. Good worktop space and splashbacks along with Amtico flooring complete the modern look of this delightfully light kitchen with a large window, with roller blind, overlooking the rear garden and open countryside beyond. The kitchen is open to
Breakfast Room - 3.42m x 2.86m (11'2" x 9'4" ) - This room has quarry tiled flooring, a built-in larder cupboard and other fitted cupboards and worktop. A window, with roller blind, to the side and a door leading to
The small rear hall with a window, has plumbing for a washing machine and a cupboard housing the tank etc for the hot water and heating from the air source heat pump. This small area opens to the
Conservatory - 3.45m x 3.37m max (11'3" x 11'0" max) - With lovely views of the rear garden and countryside beyond this is the perfect place for dining or just sitting if too cool to be outside. The roof of the conservatory has been insulated and lined to keep it cooler in summer and warmer in winter. Fully tiled flooring and fitted blinds along with an electric radiator make this a very versatile garden room. Double doors lead to the garden and there is also a door to a small utility area with basin and cupboards, a WC and a fitted shelf unit and two windows
Dining Room - 4.45m x 3.8m (14'7" x 12'5" ) - A versatile room with window to front and modern glazed bifold doors which when closed can be used as a 3rd bedroom or separate dining room and when folded right back makes a large entertaining space, opening to
Sitting Room - 3.9m x 3.7m (12'9" x 12'1" ) - Window overlooking the rear garden and views over open countryside. Wood burner and fitted shelves and cupboards. Glazed door to hallway.
Bedroom 1 - 4.66m x 3.8m (15'3" x 12'5" ) - A lovely large, light bedroom that catches the morning sun overlooking the front garden. The window has a blind and there is a large built-in wardrobe with mirror doors.
Bedroom 2 - 3.63m x 3.20m (11'10" x 10'5") - Accessed from the entrance hall, this room has a large built-in wardrobe and a window, with blind, overlooking the front garden, catching the morning sun.
Bathroom - 2.6m x 2.18m (8'6" x 7'1" ) - Fully tiled floor and walls, WC, fitted bath with monobloc tap and shower attachment. Separate shower cubicle lined with showerwall. Recently fitted cupboards and basin with mirror with integrated light above. Electric underfloor heating, a small radiator and a separate electric towel ladder. The window to the rear has obscured glass and a roller blind..
Integral Garage - 5.4m x 3.56m (17'8" x 11'8") - Electric roller door at the front and a personnel door at the rear, the garage also has a window at the rear, a work bench and electricity supply, and also houses the electricity meter and the batteries for storage from the solar panels.
Garden - The large garden which is extremely private, incorporates lawns, a productive vegetable area with raised beds and also a fruit garden with bramley apple tree, greengage, pear tree, black and red currant bushes, rhubarb and autumn raspberry canes. A wildlife pond and numerous shrubs, trees and flower borders completes. The garden is child and dog proof as fences and gates prohibit open access to the front of the plot
Services - Mains water and drainage and mains electricity. Stiebel Eltron WPL 17 Classic Air Source heat pump, 18 solar panels and two 2.4kWh storage batteries.
Utilities are as follows:
Electricity Octopus
Water Welsh Water
Heating Octopus
Broadband EE
Sewage Anglesey Council
Rights and restrictions:
Private right of way None
Public right of way None
Listed No
Restrictions None
Risks:
Flooded in last 5 years No
Brochures
Lon Capel, DwyranBrochure- COUNCIL TAXA payment made to your local authority in order to pay for local services like schools, libraries, and refuse collection. The amount you pay depends on the value of the property.Read more about council Tax in our glossary page.
- Band: E
- PARKINGDetails of how and where vehicles can be parked, and any associated costs.Read more about parking in our glossary page.
- Yes
- GARDENA property has access to an outdoor space, which could be private or shared.
- Yes
- ACCESSIBILITYHow a property has been adapted to meet the needs of vulnerable or disabled individuals.Read more about accessibility in our glossary page.
- Ask agent
Lon Capel, Dwyran
NEAREST STATIONS
Distances are straight line measurements from the centre of the postcode- Bodorgan Station4.7 miles
- Llanfairpwll Station6.0 miles
About the agent
We are a family business and the only specialist Letting Agency in Welwyn Garden City offering a selection of larger, better quality properties in Welwyn and the surrounding villages. We also have a sister Relocation company which acts directly with local businesses and has helped us source executive and professional tenancies since 1990.
Industry affiliations


Notes
Staying secure when looking for property
Ensure you're up to date with our latest advice on how to avoid fraud or scams when looking for property online.
Visit our security centre to find out moreDisclaimer - Property reference 33112862. The information displayed about this property comprises a property advertisement. Rightmove.co.uk makes no warranty as to the accuracy or completeness of the advertisement or any linked or associated information, and Rightmove has no control over the content. This property advertisement does not constitute property particulars. The information is provided and maintained by Carnegie, Welwyn Garden City. Please contact the selling agent or developer directly to obtain any information which may be available under the terms of The Energy Performance of Buildings (Certificates and Inspections) (England and Wales) Regulations 2007 or the Home Report if in relation to a residential property in Scotland.
*This is the average speed from the provider with the fastest broadband package available at this postcode. The average speed displayed is based on the download speeds of at least 50% of customers at peak time (8pm to 10pm). Fibre/cable services at the postcode are subject to availability and may differ between properties within a postcode. Speeds can be affected by a range of technical and environmental factors. The speed at the property may be lower than that listed above. You can check the estimated speed and confirm availability to a property prior to purchasing on the broadband provider's website. Providers may increase charges. The information is provided and maintained by Decision Technologies Limited. **This is indicative only and based on a 2-person household with multiple devices and simultaneous usage. Broadband performance is affected by multiple factors including number of occupants and devices, simultaneous usage, router range etc. For more information speak to your broadband provider.
Map data ©OpenStreetMap contributors.
