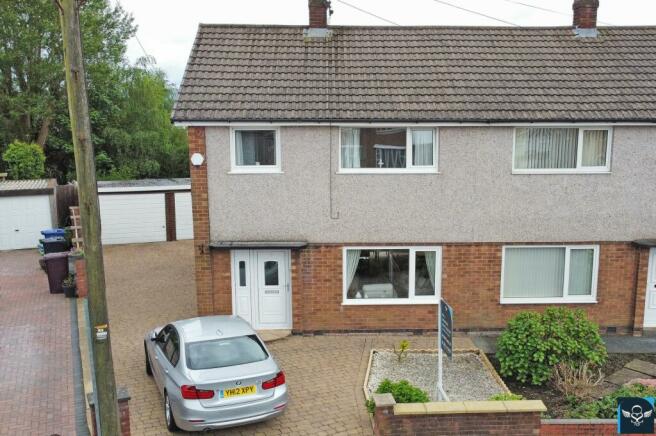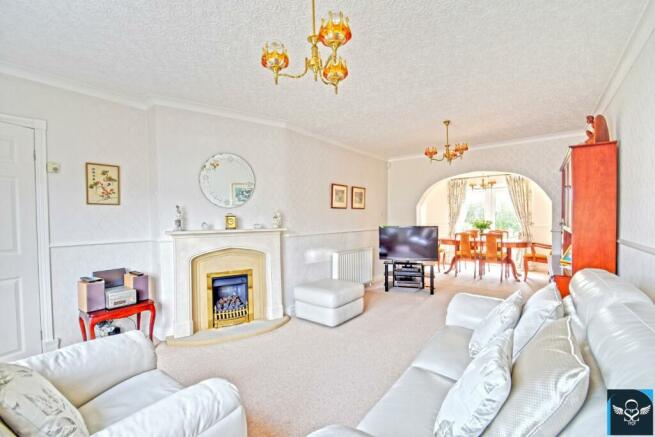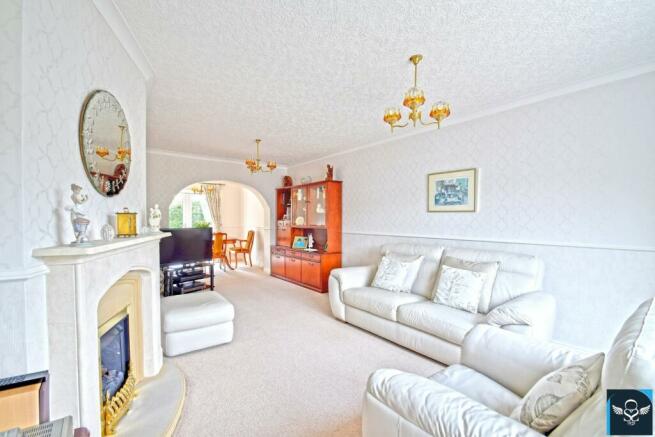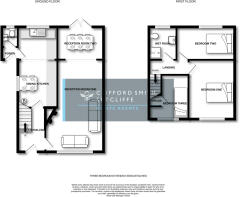Torquay Avenue, Burnley

- PROPERTY TYPE
Semi-Detached
- BEDROOMS
3
- BATHROOMS
1
- SIZE
Ask agent
Key features
- LARGER THAN AVERAGE PLOT
- IMMACULATELY PRESENTED THROUGHOUT
- EXTENDED TO THE REAR
- LARGE GARDEN WITH DETACHED GARAGE
- WATCH OUR FEATURE VIDEO TOUR
Description
Occupying a larger than average plot, positioned within an attractive avenue of similar styled property on this popular residential development. Located just-off the tree-lined Eastern Avenue, close to Lanehead shopping amenities, with regular bus routes into Burnley town centre, and local schools including the Sir John Thursby high school.
A highly desirable semi-detached property affording immaculately presented living accommodation which has been extended at ground floor level and will therefore appeal to the growing family. The property benefits from the usual comforts installed throughout bright open reception spaces and three nicely proportioned bedrooms, where an extended dining kitchen adds to the appeal. The property occupies a generous sized corner-plot with ample-off-road parking, a double-sized detached garage and a large private lawned garden to the rear. An early appointment to view is highly recommended.
The Accommodation Afforded is as follows:-
Open Veranda
UPVC door with frosted leaded double glazed centre panel and frosted glazed side panel, opening into:-
Reception Hallway
9’07” x 6’0”Stairs ascending to the first floor level, understairs storage cupboard, coved ceiling, dado rail, radiator. Gloss panelled doors leading into:-
Reception Room One
20’0” x 12’07”narrowing to 10’0” Feature fireplace with matching inlay / hearth and inset coal-effect living flame gas fire, coved ceiling, dado rail, two radiators. UPVC framed double glazed picture-window to the front elevation. Feature archway opening into:-
Extended Reception Room Two
7’01” x 9’03”Coved ceiling, dado rail, radiator. UPVC double glazed French-style doors opening into the rear garden.
Extended Dining Kitchen
18’01” x 9’01”Inset 1 ½ bowl stainless steel sink unit with cupboards under, comprehensive range of wall, base, tall and glazed display units incorporating Neff oven / grill and combination microwave over, four ring ceramic hob with stainless steel extractor canopy over, co-ordinating granite worktops and part-tiled walls with concealed illumination, Karndean style floor area, concealed gas combination boiler. UPVC framed double glazed window to the side and UPVC framed double glazed window overlooking the rear garden, coved ceiling with inset spot lighting. Gloss panelled door to:-
Side Porch
2’05” x 3’06”UPVC door with frosted double glazed centre panel, coved ceiling. Gloss-panelled door to:-
Cloakroom
4’04” x 3’06”Two piece white suite incorporating low-level WC and wash basin with tiled splashbacks, Karndean style floor, radiator. UPVC framed frosted double glazed window.
First Floor Landing
2’06” x 9’07”Coved ceiling, loft access point, dado rail. UPVC framed double glazed window to the side elevation. Gloss panelled doors to:-
Bedroom One
12’10” x 9’11”Comprehensive range of fitted wardrobes and cupboards with matching bedside cabinets, dressing table and drawers, coved ceiling, radiator. UPVC framed double glazed window to the front elevation.
Bedroom Two
7’0” x 12’0”UPVC framed double glazed window affording an open outlook to the rear elevation, radiator, coved ceiling, dado rail.
Bedroom Three
10’01” x 8’10”into recess Inbuilt storage cupboard, coved ceiling, radiator. UPVC framed double glazed window to the front elevation.
Modern Wet Room
6’08” x 6’05”Three piece modern white suite incorporating Villeroy & Bock wash basin set into modern vanity style unit, cantilever WC with concealed cistern and chrome mixer rain shower fittings with tiled area and glazed screen over, fully tiled walls with illuminated display niches and tiled floor with underfloor heating, inset spot lighting to ceiling, heated towel rail, extractor. UPVC framed frosted double glazed window to the rear elevation.
Outside
Dwarf walling to the front and low-maintenance gravelled garden. Long block-paved driveway extending to the side of the property and widening to a detached double-sized garage at the rear. Paved patio area and steps descending into a large lawned garden with mature borders and timber perimeter fencing.
Services :
Mains supplies of gas, water and electricity.
Viewing :
By appointment with our Burnley office.
- COUNCIL TAXA payment made to your local authority in order to pay for local services like schools, libraries, and refuse collection. The amount you pay depends on the value of the property.Read more about council Tax in our glossary page.
- Ask agent
- PARKINGDetails of how and where vehicles can be parked, and any associated costs.Read more about parking in our glossary page.
- Yes
- GARDENA property has access to an outdoor space, which could be private or shared.
- Yes
- ACCESSIBILITYHow a property has been adapted to meet the needs of vulnerable or disabled individuals.Read more about accessibility in our glossary page.
- Ask agent
Torquay Avenue, Burnley
NEAREST STATIONS
Distances are straight line measurements from the centre of the postcode- Burnley Central Station1.3 miles
- Brierfield Station1.4 miles
- Burnley Barracks Station1.9 miles
About the agent
Small is beautiful. It is more personal, more efficient and more accountable. Where we are from people prefer to deal with people, those who are qualified, experienced and approachable throughout the process of selling their home. At Clifford Smith Sutcliffe our sales team are local and are with you every step of the way, backed by an in-house legal conveyancing team who will conclude the sale, so you deal with the same people from start to finish. Handling everything in house brings greater
Notes
Staying secure when looking for property
Ensure you're up to date with our latest advice on how to avoid fraud or scams when looking for property online.
Visit our security centre to find out moreDisclaimer - Property reference 4763. The information displayed about this property comprises a property advertisement. Rightmove.co.uk makes no warranty as to the accuracy or completeness of the advertisement or any linked or associated information, and Rightmove has no control over the content. This property advertisement does not constitute property particulars. The information is provided and maintained by Clifford Smith Sutcliffe, Burnley. Please contact the selling agent or developer directly to obtain any information which may be available under the terms of The Energy Performance of Buildings (Certificates and Inspections) (England and Wales) Regulations 2007 or the Home Report if in relation to a residential property in Scotland.
*This is the average speed from the provider with the fastest broadband package available at this postcode. The average speed displayed is based on the download speeds of at least 50% of customers at peak time (8pm to 10pm). Fibre/cable services at the postcode are subject to availability and may differ between properties within a postcode. Speeds can be affected by a range of technical and environmental factors. The speed at the property may be lower than that listed above. You can check the estimated speed and confirm availability to a property prior to purchasing on the broadband provider's website. Providers may increase charges. The information is provided and maintained by Decision Technologies Limited. **This is indicative only and based on a 2-person household with multiple devices and simultaneous usage. Broadband performance is affected by multiple factors including number of occupants and devices, simultaneous usage, router range etc. For more information speak to your broadband provider.
Map data ©OpenStreetMap contributors.




