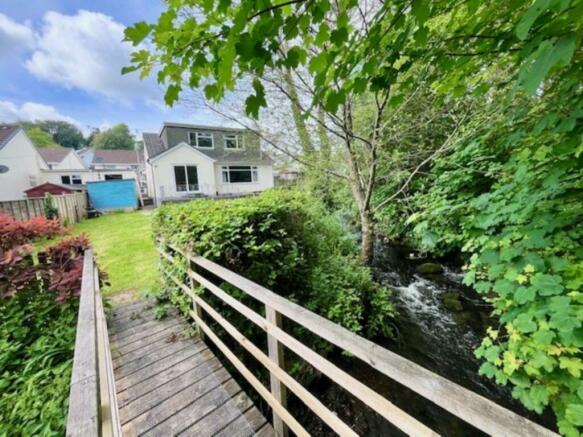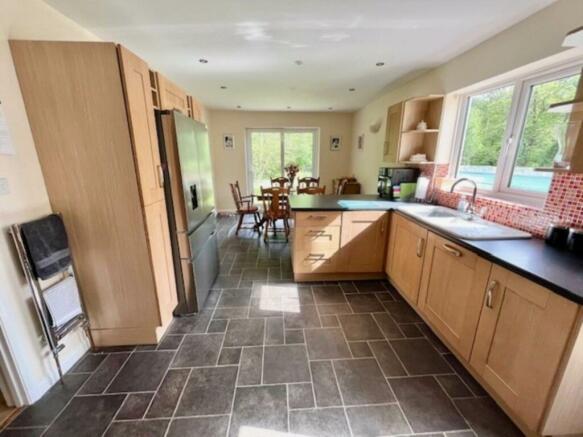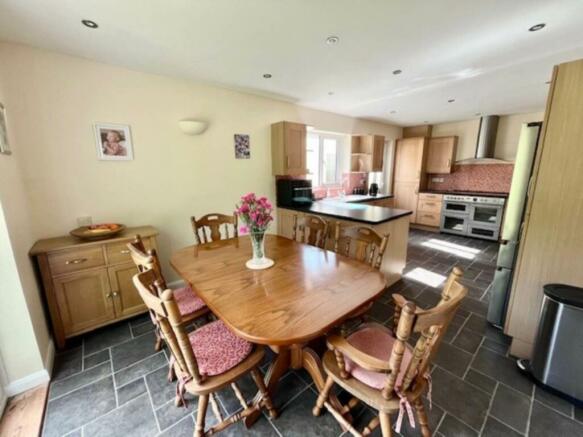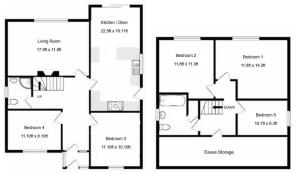Stone Park Crescent, Ashburton

- PROPERTY TYPE
Detached
- BEDROOMS
5
- BATHROOMS
2
- SIZE
1,356 sq ft
126 sq m
- TENUREDescribes how you own a property. There are different types of tenure - freehold, leasehold, and commonhold.Read more about tenure in our glossary page.
Freehold
Key features
- 4/5 Bedrooms
- 2 Bathrooms
- Large level lawned garden
- Off road parking for 4+ cars
- Single garage
- Walking distance of town centre
- Gas central heating
- Upvc double glazing
- EPC D
Description
Location
Ashburton is an ancient Stannary town which sits on the edge of the stunning Dartmoor National Park. It has a wide range of independent shops, cafes, and restaurants, along with a primary school, secondary school, Post Office, and medical centre. There is also a wealth of community projects including an arts centre and open-air swimming pool.
The bustling market towns of Newton Abbot and Totnes are approximately 8 miles from Ashburton, both of which have several supermarkets, leisure facilities, hospital, and A&E departments, as well as a mainline railway station reaching London Paddington in around 2.5 hours.
Description
This deceptively large detached 4/5-bedroom dormer bungalow sits in the popular location of Stonepark Cresent. The property is beautifully presented and comes with driveway parking for 4+ cars, a single garage, and a large level lawned garden. The property has a very versatile layout and could accommodate a variety of needs.
On entering the property there is a large hallway which is a good-sized space with room for coats and shoes if desired, this space has been laid to a modern vinyl flooring and is neutrally decorated. Leading off to both the left- and right-hand side of the hallway are two of the five bedrooms. The larger of the two is currently being used as the master bedroom, with the smaller a home office. Both these rooms are good sized double bedrooms but could also be switched over to reception rooms if desired. There is also a modern shower room on the ground floor with white suite and walk in shower cubicle.
Sitting at the rear of the property with a beautiful garden outlook is both the open plan kitchen/diner and spacious living room. The living room has a large picture window which floods the room with light and enjoys views out over the garden. The room has plenty of space for living room furniture along with an electric fire.
The open plan kitchen diner has access to the garden via sliding patio doors. The kitchen has a range of floor and wall mounted cupboards, along with a Range style cooker, with electric double oven, five ring burner and warming tray. There is also an integrated dishwasher, and space for an American style fridge freezer. The dining area can accommodate a large 6-seater table and enjoys views over the garden.
The further three bedrooms are on the first floor, along with the second bathroom. Two of the first-floor bedrooms are generous doubles and enjoy views out over the garden from large picture windows. The third bedroom is a single but could also accommodate a home office if required. The modern family bathroom comes complete with a white suite and shower over bath. On the landing there is access to under eave storage.
Outside is a large sunny lawned garden, which is divided into two sections joined with a bridge over the river Ashburn. The first section is a large space, with plenty of room for play equipment if desired, along with a patio area which is perfect for alfresco dining in the summer months. The second section is equally just as big and would make a great vegetable patch.
To one side of the property is the single garage which comes with built in utility space with sink, electricity and plumbing for white goods, there is driveway parking in front for one car. To the other side are purpose-built dog kennels and access via a ramp to the large driveway, which can easily accommodate a further 3-4 cars.
This property is a rare find in Ashburton. It has a huge amount to offer and has everything a growing family needs, it must be seen to be fully appreciated.
Tenure
Freehold
Services
Mains gas, mains electricity, mains water and drainage
Council tax band
D
Local Authoirity
Teignbridge District Council
what3words /// twig.radically.hammocks
Notice
Please note we have not tested any apparatus, fixtures, fittings, or services. Interested parties must undertake their own investigation into the working order of these items. All measurements are approximate and photographs provided for guidance only.
Brochures
Web Details- COUNCIL TAXA payment made to your local authority in order to pay for local services like schools, libraries, and refuse collection. The amount you pay depends on the value of the property.Read more about council Tax in our glossary page.
- Band: D
- PARKINGDetails of how and where vehicles can be parked, and any associated costs.Read more about parking in our glossary page.
- Garage,Off street
- GARDENA property has access to an outdoor space, which could be private or shared.
- Private garden
- ACCESSIBILITYHow a property has been adapted to meet the needs of vulnerable or disabled individuals.Read more about accessibility in our glossary page.
- Ask agent
Stone Park Crescent, Ashburton
NEAREST STATIONS
Distances are straight line measurements from the centre of the postcode- Totnes Station5.9 miles
About the agent
"After working within the property industry for a number of years, we noticed there was a gap in the market for an agent that offers the best features of both internet and high street agency. Modern Move has been developed as a unique hybrid agency, offering our clients a high-end service at an affordable price, using a modern approach and traditional values."
"At Modern Move we offer our clients everything a high street agent does, along with the additional features of an int
Industry affiliations

Notes
Staying secure when looking for property
Ensure you're up to date with our latest advice on how to avoid fraud or scams when looking for property online.
Visit our security centre to find out moreDisclaimer - Property reference 250_MODM. The information displayed about this property comprises a property advertisement. Rightmove.co.uk makes no warranty as to the accuracy or completeness of the advertisement or any linked or associated information, and Rightmove has no control over the content. This property advertisement does not constitute property particulars. The information is provided and maintained by Modern Move, Buckfastleigh. Please contact the selling agent or developer directly to obtain any information which may be available under the terms of The Energy Performance of Buildings (Certificates and Inspections) (England and Wales) Regulations 2007 or the Home Report if in relation to a residential property in Scotland.
*This is the average speed from the provider with the fastest broadband package available at this postcode. The average speed displayed is based on the download speeds of at least 50% of customers at peak time (8pm to 10pm). Fibre/cable services at the postcode are subject to availability and may differ between properties within a postcode. Speeds can be affected by a range of technical and environmental factors. The speed at the property may be lower than that listed above. You can check the estimated speed and confirm availability to a property prior to purchasing on the broadband provider's website. Providers may increase charges. The information is provided and maintained by Decision Technologies Limited. **This is indicative only and based on a 2-person household with multiple devices and simultaneous usage. Broadband performance is affected by multiple factors including number of occupants and devices, simultaneous usage, router range etc. For more information speak to your broadband provider.
Map data ©OpenStreetMap contributors.




