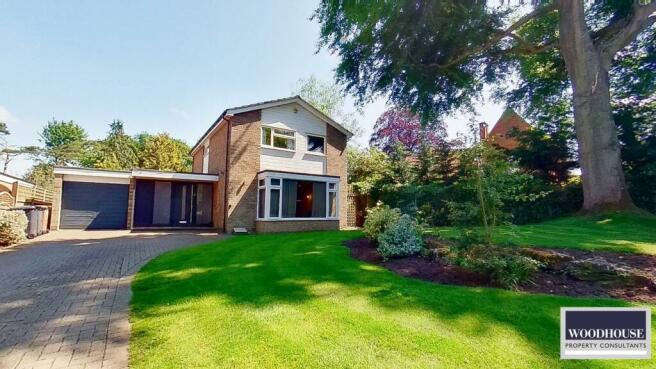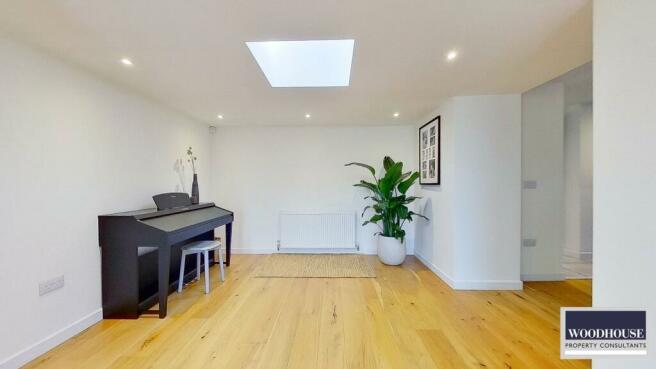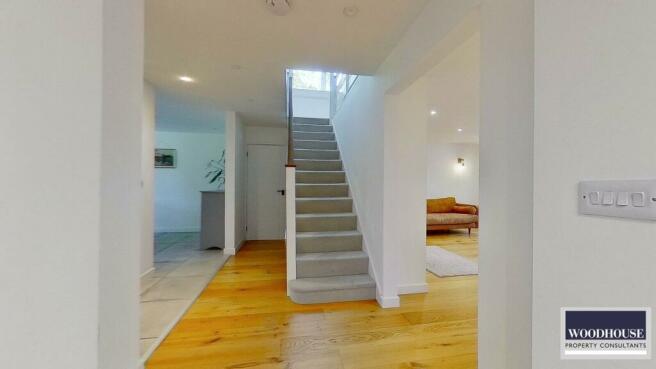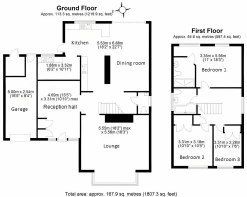Aston End Road, Aston, Stevenage, SG2

- PROPERTY TYPE
Detached
- BEDROOMS
3
- BATHROOMS
2
- SIZE
Ask agent
- TENUREDescribes how you own a property. There are different types of tenure - freehold, leasehold, and commonhold.Read more about tenure in our glossary page.
Freehold
Key features
- Immaculately presented
- Detached family home
- 3 Bedrooms
- Potential for 2-storey side extension (STPP)
- Master Bedroom En-suite
- Open-plan kitchen / dining room
- Utility Room plus Cloakroom
- Lounge with log burner
- Mature Rear Garden
- Garage
Description
* Virtual Tour available, glide through this home and then contact us for a viewing! *
Nestled in the heart of the picturesque Aston village, this meticulously renovated detached home seamlessly blends contemporary style with the tranquillity of rural living. A haven for families seeking a spacious and refined abode, this property effortlessly caters to modern lifestyles.
Upon entering, a welcoming entrance hall guides you into the heart of the home, where you'll discover a harmonious flow between the living spaces. The lounge, complete with a charming log burner, invites relaxation on chilly evenings. Sunlight streams through the open-plan kitchen/diner, creating a warm and inviting atmosphere for family gatherings. Step through the bi-fold doors onto the rear garden, seamlessly extending your living space and blurring the lines between indoors and outdoors.
Practicality meets elegance in the thoughtfully designed kitchen and utility room, offering ample storage and convenience. A convenient cloakroom ensures guest comfort and completes the ground floor layout.
Ascending the staircase, you'll find three well-proportioned bedrooms, each providing a peaceful sanctuary for rest. The master bedroom is a true retreat, boasting its own en-suite bathroom, while the modern family bathroom caters to the needs of the household.
Beyond the impeccable interior, this property offers a wealth of potential. Subject to planning permission, explore the possibility of a 2-storey side extension, allowing you to customise the space to perfectly suit your family's needs. The mature rear garden provides a serene escape for outdoor enjoyment, while the well-maintained front garden boasts a block-paved driveway with ample space for up to four cars. A versatile garage, accessible from both front and rear, further enhances the property's practicality.
The charming village of Aston offers a peaceful lifestyle, surrounded by picturesque countryside and steeped in history. Despite its tranquil setting, Aston is conveniently located near the bustling towns of Hertford, Ware, and Stevenage, ensuring easy access to a wide range of amenities. The A1M motorway is also within easy reach, providing excellent connectivity for commuters. Families will appreciate the selection of highly regarded schools in the vicinity.
This impeccable detached family home in Aston village presents an exceptional opportunity to embrace a refined and tranquil lifestyle. Don't miss your chance to own this remarkable property!
Experience the allure of this home virtually with our online tour before arranging your in-person visit. Contact Woodhouse today to schedule a viewing and witness the true essence of this remarkable property. Viewings available 7 days a week.
Front Lounge
5.6m x 5.6m (18' 4" x 18' 4")
Kitchen-Diner
5.55m x 6.9m (18' 3" x 22' 8")
Utility Room
3.3m x 1.9m (10' 10" x 6' 3")
Bedroom 1 - Rear
5.6m x 3.4m (18' 4" x 11' 2")
En-suite
3-piece Suite
Bedroom 2 - Front
3.3m x 3.2m (10' 10" x 10' 6")
Bedroom 3 - Front
3.3m x 2.3m (10' 10" x 7' 7")
Family Bathroom
3-piece Suite
Garage
5m x 2.5m (16' 5" x 8' 2")
Brochures
Brochure 1- COUNCIL TAXA payment made to your local authority in order to pay for local services like schools, libraries, and refuse collection. The amount you pay depends on the value of the property.Read more about council Tax in our glossary page.
- Ask agent
- PARKINGDetails of how and where vehicles can be parked, and any associated costs.Read more about parking in our glossary page.
- Yes
- GARDENA property has access to an outdoor space, which could be private or shared.
- Yes
- ACCESSIBILITYHow a property has been adapted to meet the needs of vulnerable or disabled individuals.Read more about accessibility in our glossary page.
- Ask agent
Aston End Road, Aston, Stevenage, SG2
NEAREST STATIONS
Distances are straight line measurements from the centre of the postcode- Knebworth Station2.1 miles
- Stevenage Station2.6 miles
- Watton-at-Stone Station2.6 miles
About the agent
Woodhouse Property Consultants is the complete real estate agency and professional consultancy practice, responding to the needs of residential property owners, buyers, tenants and developers.
Woodhouse New Homes is highly regarded and are a specialist department within our organisation which is focused on consulting on the development and planning from the design and planning process to bespoke advice and marketing of new developments.
In recent years Woodhouse Land and New Homes
Industry affiliations



Notes
Staying secure when looking for property
Ensure you're up to date with our latest advice on how to avoid fraud or scams when looking for property online.
Visit our security centre to find out moreDisclaimer - Property reference 27634550. The information displayed about this property comprises a property advertisement. Rightmove.co.uk makes no warranty as to the accuracy or completeness of the advertisement or any linked or associated information, and Rightmove has no control over the content. This property advertisement does not constitute property particulars. The information is provided and maintained by Woodhouse, Cheshunt. Please contact the selling agent or developer directly to obtain any information which may be available under the terms of The Energy Performance of Buildings (Certificates and Inspections) (England and Wales) Regulations 2007 or the Home Report if in relation to a residential property in Scotland.
*This is the average speed from the provider with the fastest broadband package available at this postcode. The average speed displayed is based on the download speeds of at least 50% of customers at peak time (8pm to 10pm). Fibre/cable services at the postcode are subject to availability and may differ between properties within a postcode. Speeds can be affected by a range of technical and environmental factors. The speed at the property may be lower than that listed above. You can check the estimated speed and confirm availability to a property prior to purchasing on the broadband provider's website. Providers may increase charges. The information is provided and maintained by Decision Technologies Limited. **This is indicative only and based on a 2-person household with multiple devices and simultaneous usage. Broadband performance is affected by multiple factors including number of occupants and devices, simultaneous usage, router range etc. For more information speak to your broadband provider.
Map data ©OpenStreetMap contributors.




