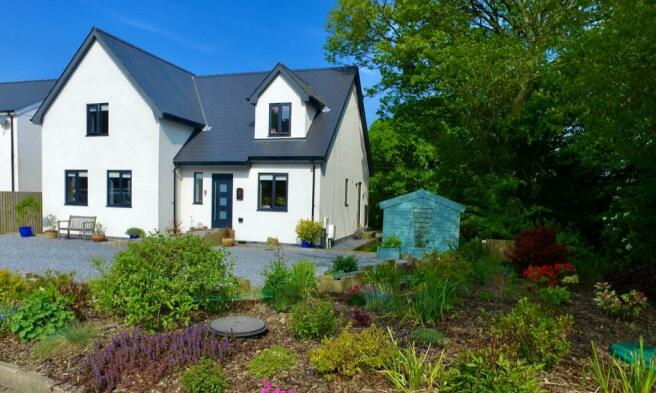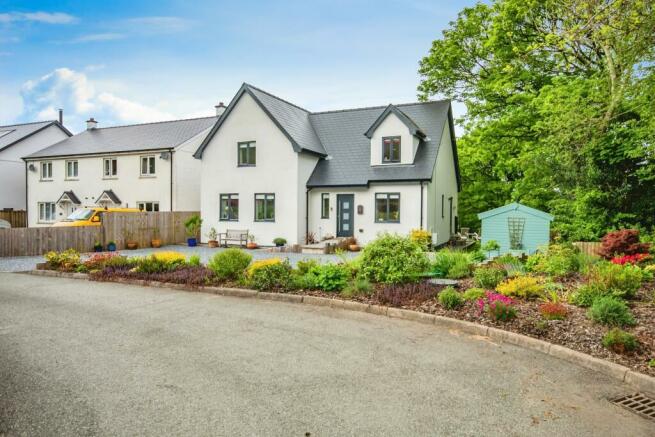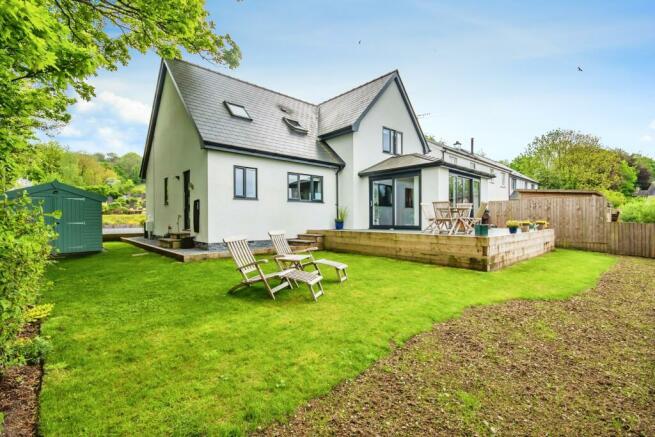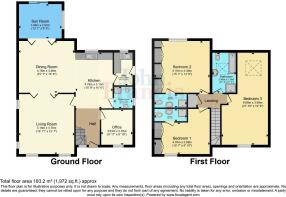Rhydlewis, Llandysul, Ceredigion, SA44

- PROPERTY TYPE
Detached
- BEDROOMS
4
- BATHROOMS
4
- SIZE
Ask agent
- TENUREDescribes how you own a property. There are different types of tenure - freehold, leasehold, and commonhold.Read more about tenure in our glossary page.
Freehold
Key features
- WOW factor property
- 4 Bedrooms
- 2 Ensuites
- 2 bathrooms
- Countryside Views
- Close to Cardigan and Newcastle Emlyn
Description
Approx 10 miles from the pretty, historic town of Cardigan and 4 miles from local shopping town of Newcastle Emlyn. Brooklands is just 10 minutes from 3 local 'Blue Flag' beaches and golden sands.
Brooklands' spacious and versatile accommodation comprises a large open-plan kitchen/dining room with oak bi-fold doors into a large lounge and oak bi-fold doors into a beautiful sun room which provides wrap around raised composite decking to two sides. The amazing downstairs configuration allows for one huge, open-plan space, or 2/3 separate rooms to be realised.
There is a generously proportioned room for either bedroom or office use. In addition, the ground floor boasts a cloakroom with shower and a utility/boot room. The rear of the property over-looks fields and the open countryside to the west for those beautiful sunsets.
Upstairs there are 3 beautifully appointed double bedrooms with vaulted ceilings - two are ensuite with floor to ceiling, hand-built wardrobes, the third is served by a nicely appointed family bathroom.
The property boasts LPG central heating and integral IMist fire suppressant system. Low energy spot-lights are fitted throughout, with dimmers to principal rooms.
Entrance Hall
Light and airy entrance hall with wooden flooring leading to downstairs rooms, Wall mounted radiator with wooden cover.
Office /Bedroom 4
3.03m x 2.7m
Currently used as an office but could be utilised as a fourth bedroom. Carpeted flooring, wall mounted radiator, views over-looking front of property.
Shower Room
1.87m x 1.6m
Well-presented shower room with electric shower, tiled walls to shower cubicle, toilet and Vanity sink unit with under storage, wall mounted towel rail and tiled flooring. window to side of property.
Utility / Boot Room
2.82m x 1.6m
Floor mounted kitchen cupboards with solid wood worksurface, space for fridge freezer and washing machine, Single sink with power hose style mixer taps, Coat rail, wall mounted radiator, door to outside of the property, window to the rear garden, slate flooring.
Kitchen
4.79m x 3.19m
Large open-plan kitchen with wooden flooring, breakfast island, with space for 4 kitchen stools, floor mounted cupboards and under- storage, solid wood worktops, built in induction hob and extraction system/fan. Wall and floor mounted kitchen cupboards and built in wine fridge, Integrated dishwasher, fridge & freezer, microwave, and two ovens. One and a half bowl sink and drainer with power hose style mixer taps. Window over-looking rear garden.
Dining Room
4.76m x 4.46m
Kitchen /Diner area with wooden flooring throughout, Large open plan space for dining room table and chairs, two windows over-looking side of the property, wall mounted radiator, bi-fold doors leading to both living room and Sun room.
Living Room
5.16m x 4.76m
Bi-fold doors off dining area into large living room area, can be open plan style if doors remain open. Light and airy dual aspect room with windows to front and side of the property carpeted flooring, wall mounted radiator
Sun room
3.68m x 2.97m
with solid tiled roof, wall mounted radiator, dual aspect room with 2 sets of double patio doors leading onto a raised composite decked area to two sides, over-looking pretty, rear garden and countryside views
Bathroom
3.46m 2.15m - Family bathroom with built in bath and waterfall style taps, separate shower and cubicle with mixer shower, vanity basin sink with built under storage, Toilet, part tiled walls throughout, tiled flooring and Velux window
Landing
Large airing cupboard having light and electric heater
Bedroom 3
6.65m x 3.89m
A very large light and airy room with dual aspect windows to front and rear of property, carpeted flooring, wall mounted radiator
Bedroom 2
4.76m x 4.46m
A large double bedroom with hand-made built-in wardrobes to whole side of room, carpeted flooring, wall mounted radiator, window to rear of property, door leading to ensuite bathroom
Ensuite Bathroom 2
2.8m x 0.9m
Ensuite consists of full-size shower cubicle with mixer shower, vanity sink with under storage and toilet, tiled floor and part tiled walls. wall mounted towel rail
Bedroom 1
4.75m x 2.7m
Large double room with hand-made built-in wardrobes to one side, carpeted flooring, windows over-looking front of property, wall mounted radiator and door leading to ensuite
Ensuite Bathroom 1
2.8m x 1m
Ensuite consists of large shower with tiled splashbacks, toilet and vanity sink unit with under storage, part tiled walls and tiled flooring.
Outside
To the front there is large gravel driveway providing generous parking for 5/6 cars, which sits adjacent to a beautiful area of flowers, shrubs and trees to the front and side of the property. The rear garden is laid to lawn and southwest facing with a raised composite deck area, perfect for BBQ's or Alfresco dining. A large, high-quality timber shed sits to the side of the property. To complete the package, for convenience there are 2 weather-proof electrical sockets to the front of the property, a garden tap to the side and courtesy light fittings to the front and back doors.
- COUNCIL TAXA payment made to your local authority in order to pay for local services like schools, libraries, and refuse collection. The amount you pay depends on the value of the property.Read more about council Tax in our glossary page.
- Band: F
- PARKINGDetails of how and where vehicles can be parked, and any associated costs.Read more about parking in our glossary page.
- Yes
- GARDENA property has access to an outdoor space, which could be private or shared.
- Yes
- ACCESSIBILITYHow a property has been adapted to meet the needs of vulnerable or disabled individuals.Read more about accessibility in our glossary page.
- Ask agent
Rhydlewis, Llandysul, Ceredigion, SA44
NEAREST STATIONS
Distances are straight line measurements from the centre of the postcode- Carmarthen Station17.4 miles
About the agent
John Francis sold more properties in South West Wales' SA post code in 2021 than any other agent. (Portal Verified Data)
John Francis Estate Agent has been serving the property needs of customers since 1873 and annually we sell more properties in the SA post code than any other agent.
If you have a property to sell or let, or are looking for your next home, we have the experience and expertise to help. We have an extensive 19 strong sales branch network throughout West Wales and 5
Notes
Staying secure when looking for property
Ensure you're up to date with our latest advice on how to avoid fraud or scams when looking for property online.
Visit our security centre to find out moreDisclaimer - Property reference ARN240046. The information displayed about this property comprises a property advertisement. Rightmove.co.uk makes no warranty as to the accuracy or completeness of the advertisement or any linked or associated information, and Rightmove has no control over the content. This property advertisement does not constitute property particulars. The information is provided and maintained by John Francis, Aberaeron. Please contact the selling agent or developer directly to obtain any information which may be available under the terms of The Energy Performance of Buildings (Certificates and Inspections) (England and Wales) Regulations 2007 or the Home Report if in relation to a residential property in Scotland.
*This is the average speed from the provider with the fastest broadband package available at this postcode. The average speed displayed is based on the download speeds of at least 50% of customers at peak time (8pm to 10pm). Fibre/cable services at the postcode are subject to availability and may differ between properties within a postcode. Speeds can be affected by a range of technical and environmental factors. The speed at the property may be lower than that listed above. You can check the estimated speed and confirm availability to a property prior to purchasing on the broadband provider's website. Providers may increase charges. The information is provided and maintained by Decision Technologies Limited. **This is indicative only and based on a 2-person household with multiple devices and simultaneous usage. Broadband performance is affected by multiple factors including number of occupants and devices, simultaneous usage, router range etc. For more information speak to your broadband provider.
Map data ©OpenStreetMap contributors.




