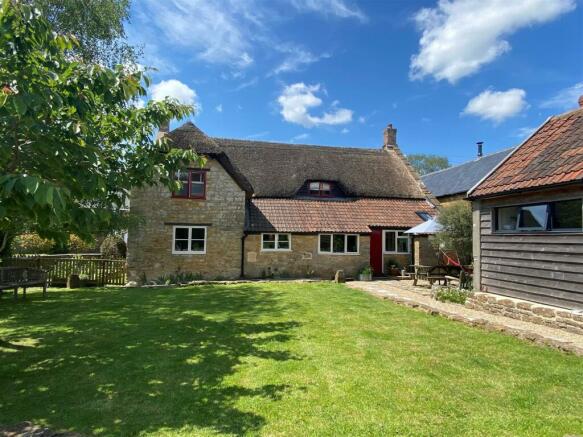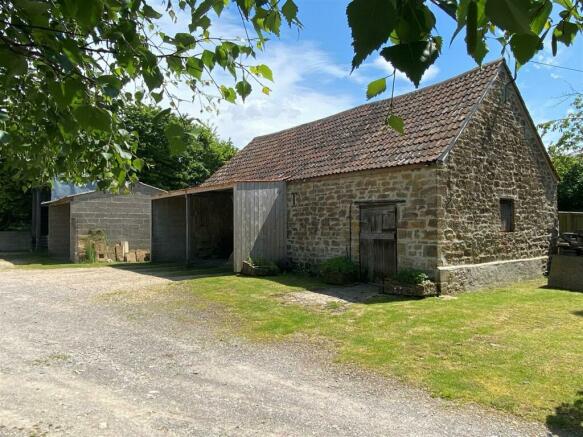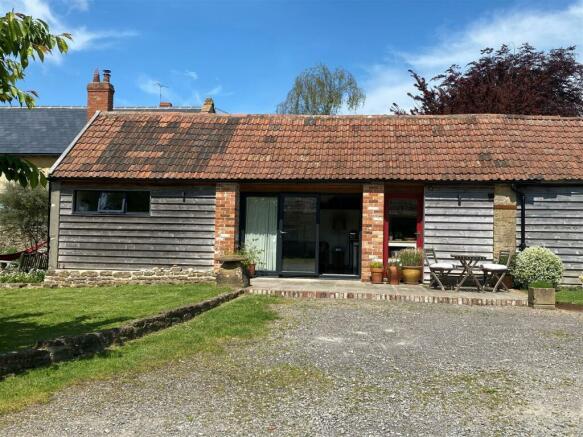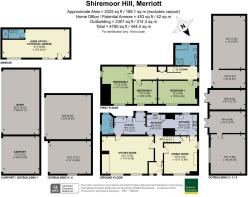
Shiremoor Hill, Merriott

- PROPERTY TYPE
Detached
- BEDROOMS
3
- BATHROOMS
2
- SIZE
Ask agent
- TENUREDescribes how you own a property. There are different types of tenure - freehold, leasehold, and commonhold.Read more about tenure in our glossary page.
Freehold
Key features
- Detached Grade II listed property set in 0.33 acres (0.13 hectares)
- Superb range of outbuildings
- Converted external home office / workspace with scope for annexe subject to PP
- Excellent parking / turning space for large vehicles
- Beautiful, character accommodation
- Generous sitting room with inglenook fireplace
- Formal dining room, cottage-style kitchen
- Separate utility room and spacious cloakroom
- Three double bedrooms and luxury family bathroom
- Secure gardens to front, side and rear
Description
The Property - Having been part of the historic and world famous Scotts Nurseries for generations, this beautiful period home has a plethora of versatile and flexible outbuildings and a fabulous home office all offering great scope for a multitude of uses including multi-generational living or even holiday letting in the future subject to the necessary consents.
You enter from the front into a traditional entrance vestibule with quarry tiled floor and plenty of space for coats and shoes etc. A pine panelled door opens into the entrance hall itself, where the practical quarry tiled floor continues through to the kitchen beyond and stairs rise to the first floor.
To one side is a very generous sitting room typical of the era with window seats, overhead beams and impressive inglenook fireplace (not currently in use). A part glazed door opens into the kitchen which is also accessible from the formal dining room which lies to the other side of the hall. The dining room also has plenty of character with mullion windows, beams and former fireplace with bread oven recess. It's a lovely dual aspect room with lots of natural light from the south and west. Its proximity to the kitchen makes it the perfect place to dine or use as a multi-purpose family room.
The kitchen extends across the rear of the house, and is laid out in typical cottage style over two areas with a practical area for cooking to one side and a further area for cleaning up to the other. The kitchen units include period style cupboards with mixture of worktops including granite and solid timber. There is space for a gas range cooker. The inner kitchen area houses the Vailliant gas boiler for central heating and hot water. This also provides the heating for the converted home office across the courtyard. A cupboard houses the hot water cylinder.
The separate utility room leads out to the rear garden, and includes space for your washing machine and tumble dryer. There is also further storage space, and a door opens into a roomy downstairs cloakroom which has been tastefully upgraded to include contemporary wall hung wash hand basin and WC with attractive crackle glaze tiling.
First Floor - On the first floor, the bright landing space includes a built-in linen cupboard and has exposed beams and timber flooring. It leads to a luxurious family bathroom fitted with Roca suite incorporating large double ended bath, spacious walk-in shower area with low profile tray and glass screen, wall hung wash hand basin and WC all set off by attractive tiling.
The largest bedroom is situated towards the front of the property and is a spacious room enjoying a double aspect. A good size inner landing leads to two further double bedrooms, one with impressive chimney breast and the other with lovely exposed beams.
Outside - The property is set in plot of 0.33 acres (0.13 hectares) accessed through a large 5 bar gate to the side. This leads through to a large yard / parking area with plenty of room for storing and turning large vehicles, perfect for those who may need extra undercover parking and storage for items such as caravans, trailers or boats etc.
The excellent range of outbuildings includes open faced barns / car ports, stores, and garaging (please see floorplan). One of the original barns has been converted into a sizeable home office / workspace with internal WC / shower room, underfloor heating and polished concrete floor. There is also currently a range of freestanding kitchen units including sink unit and space / plumbing for both a freestanding dishwasher and washing machine. It offers potential for use as a self-contained annexe subject to the necessary consents. Ideal for those running a business from home, needing an art studio or with hobbies that take up a lot of space, it has southerly facing bi-fold doors and windows overlooking the central yard and letting in lots of natural light. There is a mezzanine storage area to one end of the room and a vaulted ceiling with exposed beams and metal bracing giving that traditional industrial feel to the space. For those wanting to work from home there is CAT 5 Ethernet cabling connected.
There's a sheltered garden area close to the rear of the house, partly enclosed by stone walls and laid in a courtyard style with some lawn and ornamental prunus and birch trees. THere is also an outside tap. A gateway leads through to the side of the house where there is a southerly facing garden with raised beds to grow your own and a mature Magnolia. This area and the pretty front garden with gravel and borders, are enclosed by the old stone wall with attractive wrought iron period gateway leading out to the front street.
Situation - Merriott village has an excellent range of local services including a garage, a petrol station, two general stores, a post office, pub, a pharmacy (which will collect prescriptions and deliver medicines), and a pottery. There is a church, a chapel, and a village hall, tithe barn and social club which are all host to a wide range of activities. There is also a recreation ground with junior and senior play areas, cricket and football pitches, tennis courts and a bowling green, separate squash club and court. The village also has its own pre-school and First school. Merriott has excellent road links to both the A303 and A30, both of which lie within a short drive. Crewkerne is a traditional market town with a range of shops including a Waitrose Supermarket who deliver locally, and a main line railway station for the London, Waterloo to Exeter line.
Services - Mains electricity, gas, water and drainage are connected.
Ultrafast broadband is available. Whilst mobile signal should be available outdoors from all four major suppliers, you may find that indoors you only receive voice and data signal from O2. Information provided by Ofcom.org.uk
Tenure - Freehold
Council Tax - Somerset Council
Band F
Property Information - Please note, as outbuildings / barns can be slightly irregular in shape we are not able to verify the exact measurements shown on the floorplan, so buyers are welcome to check these if they are of particular importance to them.
The property is Grade II listed and also located within a designated conservation area.
The government long term flood risk website suggests that there is a very low risk of flooding from rivers, and that flooding from other sources is unlikely. However, it does suggest that the risk of surface water flooding is high. The vendors have stated that the property has not suffered from any flooding issues.
The neighbouring property Staddles (no.20) has a right across the initial section of driveway adjoining the road before the timber gateway.
Permission was granted for conversion of one of the outbuildings to an office space. It may have potential to be used as a self contained annexe subject to planning consent being granted for this use.
There are also other various items including the secure steel workshop door, some lighting, other external items and items within the house which are not included in the sale. Some may be included by separate negotiation. Please contact the office to discuss, although this will be clarified when the fixtures and fittings forms are provided by the solicitors. We are happy to check with our clients if there is any specific item you wish to be included.
There may be CCTV recording at the property during property viewings.
There are various planning applications within the village of Merriott. In particular ref 22/00765/OUT is pending for the development of the land behind Laurel Cottages on the former site of the historic Scotts Nurseries.
Any applications can be viewed online via the following link by adding the property postcode and using the planning tab in the left hand dropdown box:
Brochures
Shiremoor Hill, Merriott- COUNCIL TAXA payment made to your local authority in order to pay for local services like schools, libraries, and refuse collection. The amount you pay depends on the value of the property.Read more about council Tax in our glossary page.
- Band: F
- PARKINGDetails of how and where vehicles can be parked, and any associated costs.Read more about parking in our glossary page.
- Yes
- GARDENA property has access to an outdoor space, which could be private or shared.
- Yes
- ACCESSIBILITYHow a property has been adapted to meet the needs of vulnerable or disabled individuals.Read more about accessibility in our glossary page.
- Ask agent
Energy performance certificate - ask agent
Shiremoor Hill, Merriott
NEAREST STATIONS
Distances are straight line measurements from the centre of the postcode- Crewkerne Station2.8 miles
About the agent
Established in 1858, Symonds & Sampson's reputation is built on trust and integrity. Our aim is to provide individuals and businesses alike with high quality agency and professional services across residential, commercial and rural property sectors. Over 150 forward-thinking experts in our 16 regional offices will help you make the best decisions, ensuring that the buying, selling and managing of your most valuable asset is straight-forward and rewarding.
Industry affiliations




Notes
Staying secure when looking for property
Ensure you're up to date with our latest advice on how to avoid fraud or scams when looking for property online.
Visit our security centre to find out moreDisclaimer - Property reference 33037198. The information displayed about this property comprises a property advertisement. Rightmove.co.uk makes no warranty as to the accuracy or completeness of the advertisement or any linked or associated information, and Rightmove has no control over the content. This property advertisement does not constitute property particulars. The information is provided and maintained by Symonds & Sampson, Ilminster. Please contact the selling agent or developer directly to obtain any information which may be available under the terms of The Energy Performance of Buildings (Certificates and Inspections) (England and Wales) Regulations 2007 or the Home Report if in relation to a residential property in Scotland.
*This is the average speed from the provider with the fastest broadband package available at this postcode. The average speed displayed is based on the download speeds of at least 50% of customers at peak time (8pm to 10pm). Fibre/cable services at the postcode are subject to availability and may differ between properties within a postcode. Speeds can be affected by a range of technical and environmental factors. The speed at the property may be lower than that listed above. You can check the estimated speed and confirm availability to a property prior to purchasing on the broadband provider's website. Providers may increase charges. The information is provided and maintained by Decision Technologies Limited. **This is indicative only and based on a 2-person household with multiple devices and simultaneous usage. Broadband performance is affected by multiple factors including number of occupants and devices, simultaneous usage, router range etc. For more information speak to your broadband provider.
Map data ©OpenStreetMap contributors.





