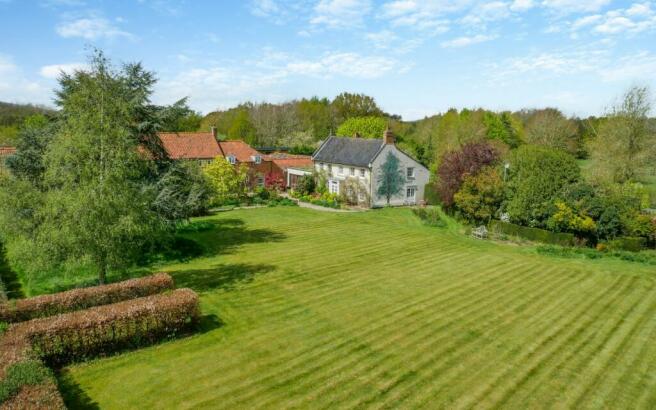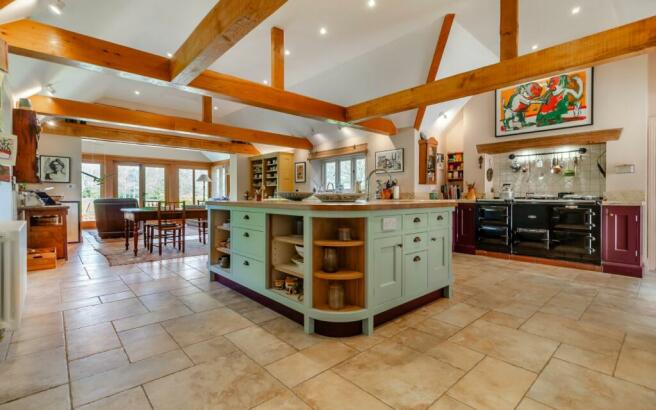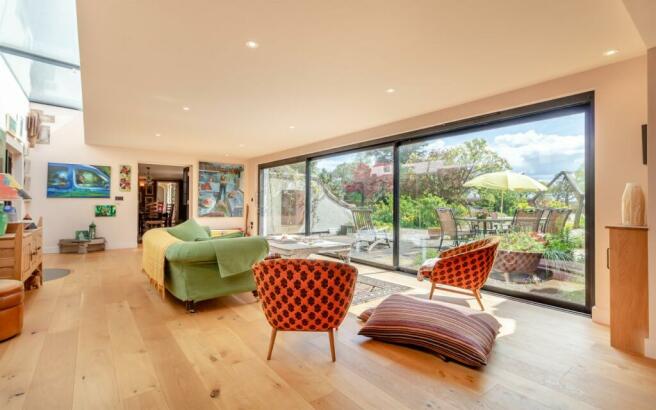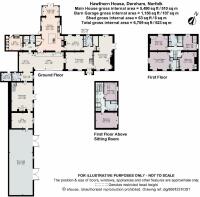
Hindolveston Road, Thurning, Dereham, Norfolk, NR20

- PROPERTY TYPE
Detached
- BEDROOMS
6
- BATHROOMS
4
- SIZE
5,490 sq ft
510 sq m
- TENUREDescribes how you own a property. There are different types of tenure - freehold, leasehold, and commonhold.Read more about tenure in our glossary page.
Freehold
Key features
- Enjoying a rural location about 7 miles from Holt and on to the Norfolk coastline
- Over 5400 sq ft of living space, with open plan and cosy rooms, both formal and informal
- A fine mix of period building, with converted outbuildings and a modern addition
- Exceptional barn that could be used in many ways to fulfil imaginations
- About 7.5 acres of wonderful gardens, meadow, paddock and woodland.
- EPC Rating = F
Description
Description
Hawthorn House is the classic Norfolk Georgian farmhouse. Set at the end of a tree lined drive, in a wonderfully unspoilt part of Norfolk, completely peaceful and private, this is an exceptional lifestyle opportunity. Whether it be the charming farmhouse, the exceptional barn that will fulfil a multitude of imaginations or the 7.5 acres of gardens and meadow, the property is equally adept at absorbing family life as it is manageable for a couple. It strikes that rare balance.
The house sits well, with the Georgian façade in full view upon arrival. The current custodians commissioned a modern addition designed by Hudson Architects, which gives the house the appealing mix of old and new. The same can be said for the internal layout. In the original part of the house you have the conventional and formal layout of the elegant drawing room, spacious dining room, and snug, with period detail including fireplaces, fitted bookshelves, and sash windows. A later conversion of adjoining outbuildings provided the house with a superb open plan kitchen/breakfast/garden room, with underfloor heating, vaulted ceilings, large central island unit, Aga and pantry. It is a brilliant focal point for everyday living. The most recent addition is a triumph of a living room, with sliding glazed doors along the entire length of the southern elevation, and cleverly set roof lantern adding further natural light to the room, whilst complete with wildflower roof. It is a relaxing space that adds another dimension to the ground floor living. Further rooms include a comfortable and spacious sitting room with wood burner, a study, reading area and essential utility.
The bedrooms are defined into two areas. The original part of the house hosts the principal bedroom, with en suite bathroom, with a further three double bedrooms and family bathroom. A second staircase at the other end of the house leads up to two more double bedrooms, with high ceilings and a bathroom. This area of the house could become a self-contained annexe or wing with minor adaptation.
The Barn
With a direct link from the house via the study, the barn is an amazing space that provides so much scope for the next custodian. Measuring 17.3m x 6.2m, and double height with vaulted ceilings, it is a significant space with two large floor to ceiling openings with wooden panelled doors to the outside. The barn has been fitted with heating units, with an insulated roof amongst the charming old beams. So much springs to mind, whether it be conversion to accommodation, an art studio, indoor swimming pool, games area or indeed a combination of things given the space it provides. It is a brilliant asset.
Gardens and Grounds
With the initial approach up the tree lined drive, sweeping up to the house and parking area, you are immediately aware of the privacy the house enjoys. Set well back from a country lane, and with neighbouring farmland, there is also a glorious peacefulness.
To the south of the house are avenues of beech hedging, deep herbaceous beds full of Tulips, euphorbia and sedums, Irish Yew and Magnolia, with gravelled areas and a sheltered paved terrace open to the south, creating a sun trap perfect for outside dining and entertaining. Expanses of lawn sweep around the house, whilst to one side is a garden enclosed by beech hedging creating the feel of a naturally walled garden. Within this area is an orchard and productive kitchen garden, with fruit cages, chicken run, raised beds and green house. An extensive meadow to the north of the house, dotted with mature trees and with a shelter belt of woodland around the boundary, can either be used as grazing, or left wild with cut paths in-between creating lovely walks. A gravelled area, with low brick wall and steps up to the lawn, creates a further outside seating area directly adjoining the garden room, enjoying morning and evening sun.
A post and railed paddock is to the south of the formal gardens, with established grazing. Beyond this is a wildlife pond concealed within woodland.
Location
Hawthorn House enjoys a rural location, reached by country lanes through unspoilt countryside. The nearby village of Corpusty has a village shop, public house and primary school and the well served village of Briston is to the north, home to the Norfolk Sea Larder selling fresh sea food, the award winning and highly respected Graves butchers, and two village stores including a Co-op. The village has a popular gastro pub, The Three Horseshoes.
The picturesque village of Heydon (2 miles), owned by the Estate, is brilliantly preserved and the epitome of an English rural village. With attractive green, overlooked by architecturally distinguished houses, this is a destination village at the end of a no-through road. At the heart of it all is the popular public house ‘The Earle Arms’, a thriving bakery ‘Husk’, renowned tea room, the interiors shop ‘Moochi Modo’ and florist and artisan store ‘The Wallflower and Wallace’. Further offerings within the village include a beauty and wellbeing barn, Pewter gift shop and hairdressers. The estate owners allow access to the park on a permissive basis, working in with the livestock and farming elements of the estate. This allows for visitors and inhabitants to wander freely through the historic park.
The bustling Georgian town of Holt is famous for its boutique shopping including Bakers & Larners, Byfords delicatessen and many independent retailers alongside art galleries, interior shops, antiques and jewellers. The town is fast becoming known for its restaurants too, with Michelin starred ‘Meadowsweet’, and some continental offerings such as the Tapas bar ‘Casa Blancas’ alongside cafes including ‘Two Magpies’ and artisan coffee shops such as ‘Cross Street Union’. The renowned Gresham’s Preparatory and senior schools are on the edge of the town, with further preparatory education at Beeston Hall School near Sheringham. The beguiling North Norfolk Coast is approximately 8 miles to the north at Blakeney, with the village and coastline an Area of Outstanding Natural Beauty and deservedly popular with ornithologists and sailing enthusiasts. There are a plethora of restaurants and pubs in the area, seal trips at both Morston and Blakeney and a network of coastal walks through the marshes and beaches.
Square Footage: 5,490 sq ft
Acreage: 7.43 Acres
Additional Info
Services
Mains electricity, Airsource heat pump and private drainage.
Local Authority
North Norfolk District Council
Council tax band G
Fixtures & Fittings
All fixtures and fittings including fitted carpets and curtains are specifically excluded from the sale, but may be available in addition, subject to separate negotiation.
Viewings
Strictly by appointment with Savills. If there is any point which is of particular importance to you, we invite you to discuss this with us, especially before you travel to view the property.
Brochures
Web Details- COUNCIL TAXA payment made to your local authority in order to pay for local services like schools, libraries, and refuse collection. The amount you pay depends on the value of the property.Read more about council Tax in our glossary page.
- Band: G
- PARKINGDetails of how and where vehicles can be parked, and any associated costs.Read more about parking in our glossary page.
- Yes
- GARDENA property has access to an outdoor space, which could be private or shared.
- Yes
- ACCESSIBILITYHow a property has been adapted to meet the needs of vulnerable or disabled individuals.Read more about accessibility in our glossary page.
- Ask agent
Hindolveston Road, Thurning, Dereham, Norfolk, NR20
NEAREST STATIONS
Distances are straight line measurements from the centre of the postcode- Sheringham Station10.3 miles
About the agent
Why Savills
Founded in the UK in 1855, Savills is one of the world's leading property agents. Our experience and expertise span the globe, with over 700 offices across the Americas, Europe, Asia Pacific, Africa, and the Middle East. Our scale gives us wide-ranging specialist and local knowledge, and we take pride in providing best-in-class advice as we help individuals, businesses and institutions make better property decisions.
Outstanding property
We have been advising on
Notes
Staying secure when looking for property
Ensure you're up to date with our latest advice on how to avoid fraud or scams when looking for property online.
Visit our security centre to find out moreDisclaimer - Property reference NRS240030. The information displayed about this property comprises a property advertisement. Rightmove.co.uk makes no warranty as to the accuracy or completeness of the advertisement or any linked or associated information, and Rightmove has no control over the content. This property advertisement does not constitute property particulars. The information is provided and maintained by Savills, Norwich. Please contact the selling agent or developer directly to obtain any information which may be available under the terms of The Energy Performance of Buildings (Certificates and Inspections) (England and Wales) Regulations 2007 or the Home Report if in relation to a residential property in Scotland.
*This is the average speed from the provider with the fastest broadband package available at this postcode. The average speed displayed is based on the download speeds of at least 50% of customers at peak time (8pm to 10pm). Fibre/cable services at the postcode are subject to availability and may differ between properties within a postcode. Speeds can be affected by a range of technical and environmental factors. The speed at the property may be lower than that listed above. You can check the estimated speed and confirm availability to a property prior to purchasing on the broadband provider's website. Providers may increase charges. The information is provided and maintained by Decision Technologies Limited. **This is indicative only and based on a 2-person household with multiple devices and simultaneous usage. Broadband performance is affected by multiple factors including number of occupants and devices, simultaneous usage, router range etc. For more information speak to your broadband provider.
Map data ©OpenStreetMap contributors.





