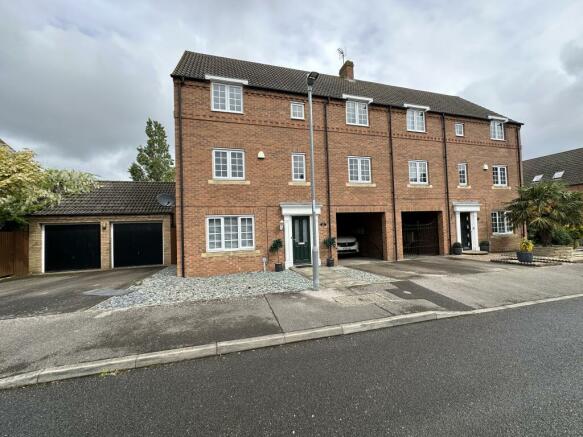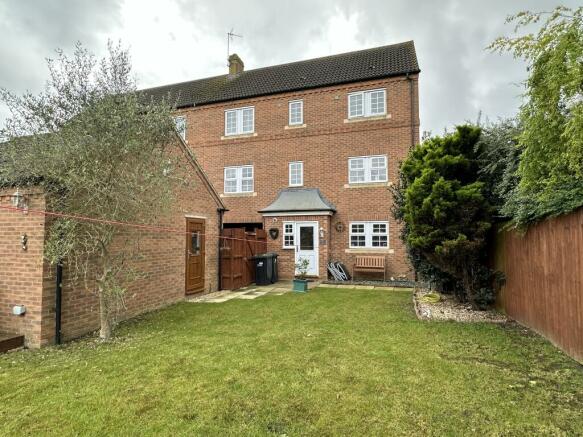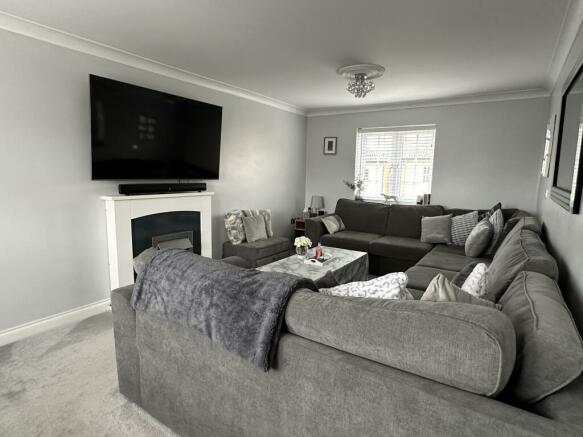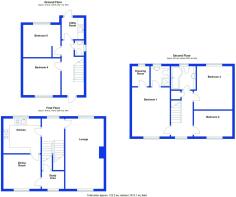
Longchamp Drive, Ely, Cambridgeshire

- PROPERTY TYPE
Semi-Detached
- BEDROOMS
5
- BATHROOMS
2
- SIZE
1,313 sq ft
122 sq m
- TENUREDescribes how you own a property. There are different types of tenure - freehold, leasehold, and commonhold.Read more about tenure in our glossary page.
Freehold
Key features
- Semi Detached Townhouse
- Five Bedrooms over Three Floors
- Principal Bedroom Suite with Walk-in Dressing Room & En-suite Shower Room
- Four Further Bedrooms
- First Floor Living Room & Fitted Kitchen
- Dining Room
- Study Area
- Family Bathroom
- Off Road Parking , Car Port & Garage
- Enclosed Rear Garden
Description
ELY
Home to a world famous 900 year old Cathedral, the historic city of ELY lies on the river Great Ouse probably no more than 15 miles from the City of Cambridge. There are a very good range of shopping facilities within the centre itself including a market which takes place on both Thursdays and Saturdays. A comprehensive range of local schooling is available. The area boasts a number of sporting facilities including an 18 hole golf course, indoor swimming pool, gymnasium and squash club whilst socially there are an excellent variety of pubs and restaurants, including the new Ely Leisure Village anchored by a 6 screen Cineworld with family restaurants and takeaways. The A10 links the two cities from which links to the A14 and M11 provide routes to London (70 miles) and the rest of the country. From Ely's mainline rail station Cambridge can be reached in approximately 17 minutes with London beyond (Kings Cross / Liverpool Street) which can be accessed within 1 hour 15 minutes.
ENTRANCE HALL
Entrance door with a glazed inset, staircase rising to first floor, radiator, wood affect flooring.
DOWNSTAIRS CLOAKROOM
with double glazed window to side. Suite comprising corner wash hand basin with tiled splashbacks and close coupled WC. Radiator, wood flooring.
BEDROOM FOUR
3.13 m x 2.97 m (10'3" x 9'9")
with double glazed window to front. Radiator.
BEDROOM FIVE
3.13 m x 2.78 m (10'3" x 9'1")
with double glazed window to rear overlooking the garden. Radiator.
UTILITY ROOM
1.83 m x 1.78 m (6'0" x 5'10")
with double glazed window to rear and door with glazed inset to garden. Base unit with work surface over, inset stainless steel single drainer sink unit and tiled splashback. Matching wall cupboard, wall mounted gas boiler serving the central heating and hot water systems. Space for both tumble dry and washing machine. Ceramic tiled floor.
FIRST FLOOR LANDING
with double glazed window to rear. Staircase rising to second floor with under-stairs storage cupboard, radiator.
LIVING ROOM
5.91 m x 3.24 m (19'5" x 10'8")
A spacious dual aspect room with double glazed windows to both front and rear. Modern feature fireplace, two radiators.
KITCHEN
3.12 m x 2.88 m (10'3" x 9'5")
Comprehensively fitted with a matching range of wall and base units with roll edge work surfaces and inset one bowl single drainer sink unit and matching up stands. Built-in appliances include a double oven/grill with gas hob and splashback panel. Integrated dishwasher, fridge and freezer. Ceramic tiled floor.
DINING ROOM
2.88 m x 2.79 m (9'5" x 9'2")
with double glazed window to front. Radiator. Door to:-
STUDY AREA
with double glazed window to front, useful storage cupboard. Radiator.
SECOND FLOOR LANDING
Built-in over stairs cupboard with linen shelf, double glazed window to front. Radiator.
PRINCIPAL BEDROOM SUITE
4.07 m x 3.22 m (13'4" x 10'7")
with double glazed window to front. Radiator.
Walk-in Dressing Room with double glazed window and radiator.
En-suite Shower Room with double glazed window to rear. Suite comprising shower cubicle, close coupled WC and vanity unit with inset wash hand basin and mixer taps. Radiator and extractor fan.
BEDROOM TWO
3.65 m x 3.01 m (12'0" x 9'11")
with double glazed window to rear. Radiator.
BEDROOM THREE
3.20 m x 2.21 m (10'6" x 7'3")
with double glazed window to front. Radiator.
BATHROOM
with double glazed window to rear. Suite comprising 'P'-shaped bath with mixer taps and shower attachment, WC and vanity unit with wash hand basin. Radiator.
EXTERIOR
The property is set back from the road behind a front garden consisting of slate beds and a pathway. Adjacent to this is a driveway which provides off street parking and in turn, via iron gates, leads to a car port and ultimately the garage.
The rear garden is a particular feature of the property. Being larger than many modern properties it consists of a paved patio beyond which it is predominantly laid to lawn. There is a raised timber deck terrace ideal for entertainment.
Brochures
Sales Details - 27 Longchamp Drive ELY- COUNCIL TAXA payment made to your local authority in order to pay for local services like schools, libraries, and refuse collection. The amount you pay depends on the value of the property.Read more about council Tax in our glossary page.
- Band: E
- PARKINGDetails of how and where vehicles can be parked, and any associated costs.Read more about parking in our glossary page.
- Yes
- GARDENA property has access to an outdoor space, which could be private or shared.
- Yes
- ACCESSIBILITYHow a property has been adapted to meet the needs of vulnerable or disabled individuals.Read more about accessibility in our glossary page.
- Ask agent
Longchamp Drive, Ely, Cambridgeshire
Add your favourite places to see how long it takes you to get there.
__mins driving to your place

Pocock & Shaw first opened its doors in 1985 and has quickly established itself as a leading independent estate agent and property management agency in Cambridgeshire and Suffolk. That's all very well, but in a profession that's often maligned, you want to know what makes us stand out from the crowd.
We know the market is more than just about bricks and mortar. It's also about knowing the place and the people. With branches in Burwell, Cambridge, Newmarket and Ely, a combination of local knowledge and a refreshing, pro-active approach has proved to be a magnet for people looking to buy, sell, rent or let properties in the region.
All members of our team live locally and offer a truly unique insight and intimate knowledge of life in Cambridgeshire and Suffolk. So, make use of our greatest asset - our experienced, hardworking and engaging team - to guide you through the process and the complexities of buying, selling, renting or letting a property in our area.
Pocock and Shaw is an enthusiastic, friendly and forward-thinking business based on traditional values, careful never to lose sight of the small things that are so often overlooked but which can make all the difference - integrity, respect and professionalism to name a few.
OUR NETWORKLocal Expertise - GLOBAL Reach
With over 320 UK offices and a further 150 throughout the USA, Canada, Barbados, Ireland and other prime locations in Europe, the Mayfair Group brings together the very best local independent estate agency experience creating a global force in real estate providing the best possible advice and service to help you sell and buy your next property
Your mortgage
Notes
Staying secure when looking for property
Ensure you're up to date with our latest advice on how to avoid fraud or scams when looking for property online.
Visit our security centre to find out moreDisclaimer - Property reference PEO-6951. The information displayed about this property comprises a property advertisement. Rightmove.co.uk makes no warranty as to the accuracy or completeness of the advertisement or any linked or associated information, and Rightmove has no control over the content. This property advertisement does not constitute property particulars. The information is provided and maintained by Pocock & Shaw, Ely. Please contact the selling agent or developer directly to obtain any information which may be available under the terms of The Energy Performance of Buildings (Certificates and Inspections) (England and Wales) Regulations 2007 or the Home Report if in relation to a residential property in Scotland.
*This is the average speed from the provider with the fastest broadband package available at this postcode. The average speed displayed is based on the download speeds of at least 50% of customers at peak time (8pm to 10pm). Fibre/cable services at the postcode are subject to availability and may differ between properties within a postcode. Speeds can be affected by a range of technical and environmental factors. The speed at the property may be lower than that listed above. You can check the estimated speed and confirm availability to a property prior to purchasing on the broadband provider's website. Providers may increase charges. The information is provided and maintained by Decision Technologies Limited. **This is indicative only and based on a 2-person household with multiple devices and simultaneous usage. Broadband performance is affected by multiple factors including number of occupants and devices, simultaneous usage, router range etc. For more information speak to your broadband provider.
Map data ©OpenStreetMap contributors.





