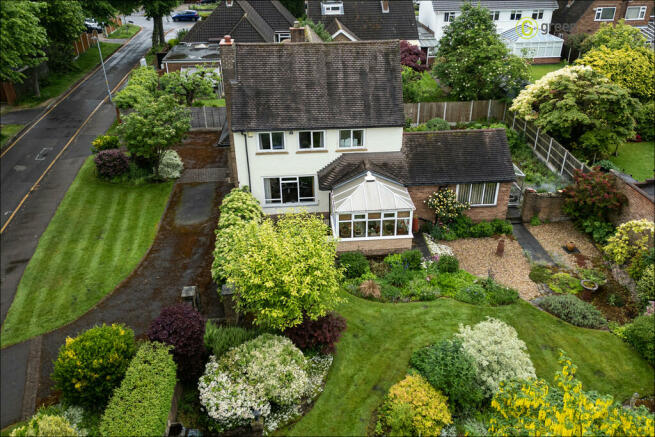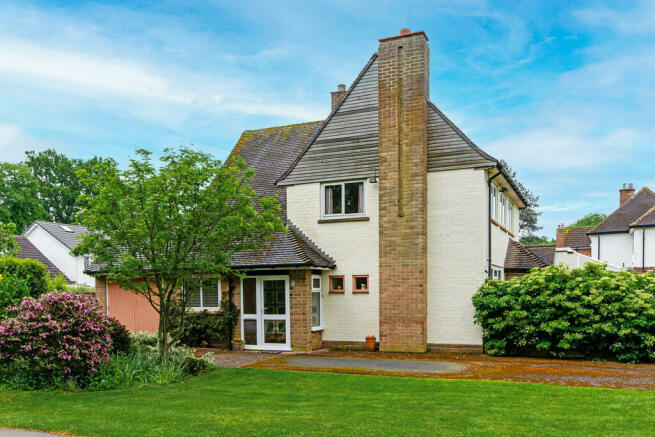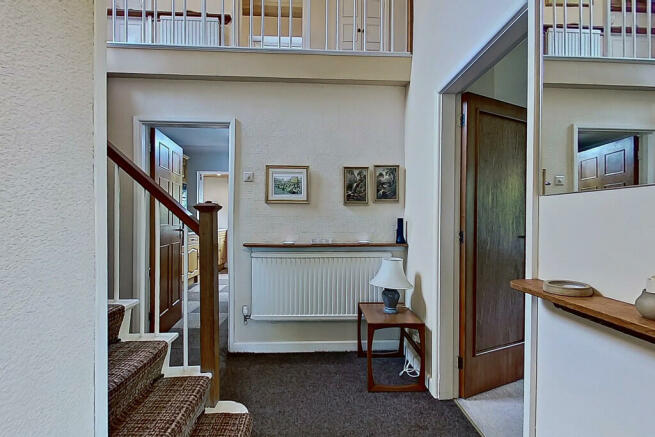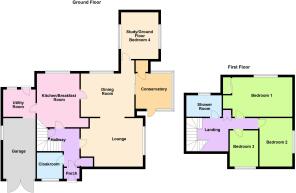
Hollyfield Drive, Sutton Coldfield

- PROPERTY TYPE
Detached
- BEDROOMS
3
- BATHROOMS
1
- SIZE
Ask agent
- TENUREDescribes how you own a property. There are different types of tenure - freehold, leasehold, and commonhold.Read more about tenure in our glossary page.
Freehold
Key features
- A CHARMING THREE BEDROOM TRADITIONAL DETACHED
- OFFERING ENORMOUS POTENTIAL TO TRANSFORM INTO A STUNNING FAMILY HOME
- TWO RECEPTION ROOMS
- OPEN PLAN KITCHEN WITH UTILITY ROOM OFF
- THREE BEDROOMS
- FAMILY BATHROOM
- LARGE WRAP AROUND WELL MAINTAINED GARDENS
- GARAGE AND MULTI VEHICLE IN AND OUT DRIVEWAY
Description
We are delighted to bring to market this traditional style three bedroom detached family home offering enormous potential to be transformed into a stunning family home.
The spacious accommodation briefly comprises:- Entrance porch leading to the welcoming reception hallway with the guest cloakroom off. The open-plan kitchen serves as a great social hub, perfect for family gatherings or entertaining guests. In addition, the property has two reception rooms and a superb conservatory offering ample space for relaxation or other activities. To the first floor is a beautiful galleried landing, three bedrooms and bathroom ideal for a growing family.
Outside to the front the property occupies a large corner plot offering great scope and potential to extend the property to one's own specification . The multi vehicle in and out driveway provides ample off road parking giving access to the garage, which can be used for secure parking or additional storage.
The wrap around garden adds to the charm of the property, providing an ideal space for outdoor entertainment or relaxation.
The location of the property is truly enviable, with excellent public transport links that ensure commutes are hassle-free. Families will appreciate the proximity to local schools, making the morning routine that much easier. Local amenities are within easy reach, adding to the convenience of living here.
For those who love the outdoors, there are plenty of green spaces, nearby parks, walking routes, and cycling routes. The quiet nature of the neighbourhood makes for a peaceful living environment, allowing residents to enjoy the benefits of suburban living while still being well-connected.
Outside to the front the property occupies a large sweeping corner plot set behind an in and out driveway, providing ample multi vehicle off road parking, access to the garage, neat lawned garden with a variety of shrubs and trees and pathway with gated access to rear.
ENCLOSED PORCH Being approached by a double glazed entrance door with matching side screens, quarry tiled floor.
WELCOMING RECEPTION HALLWAY Being approached by an opaque glazed reception door with useful built in cloaks/storage cupboard, radiator, spindle turning staircase leading to galleried landing with useful under stairs storage cupboard and doors leading off to lounge, breakfast kitchen and guest cloakroom.
GUEST CLOAKROOM Having being refitted with a white suite comprising vanity wash hand basin with chrome mixer taps and cupboards beneath, part tiling to walls, low flush WC, tiled floor, radiator, extractor and double glazed window to front elevation.
FAMILY LOUNGE 14' 04" x 12' 09" (4.37m x 3.89m) Focal point to room is a feature brick fire place with surround and raised tiled hearth with inset, double glazed window to rear, two glazed windows to front elevation, and opening through to dining room.
DINING ROOM 10' 02" x 10' 04" (3.1m x 3.15m) Having parquet wooden flooring, radiator, space for dining table and chairs, double glazed window to rear, kitchen/breakfast room having sliding patio doors through to conservatory and walk way through to ground floor bedroom/study/sitting room.
CONSERVATORY 13' 02" x 9' 07" (4.01m x 2.92m) Being of part brick construction, with double glazed window to side and rear elevation, tiled floor, poly carbonated roof, glazed door giving access out to rear garden and useful walk in storage cupboard.
MULTI FUNCTIONAL GROUND FLOOR/STUDY 12' 03" x 9' 10" (3.73m x 3m) Being a dual aspect room with double glazed windows to front and rear elevation, radiator and useful built in storage cupboards.
EXTENDED KITCHEN/BREAKFAST ROOM 14' 01" max x 13' 06" max 10' 09" min (4.29m x 4.11m) Having a matching range of wall and base units with work top surfaces over, incorporating inset one and a half bowl sink unit, with side drainer and mixer tap, with tiled splash back surrounds, fitted hob, built in double oven one of which acts as a grill as well, fitted breakfast bar with cupboards beneath, space for fridge, further space for freezer, useful built in storage cupboard, radiator, double glazed windows to side and rear elevation and door through to utility.
UTILITY ROOM 7' 02" x 5' 01" (2.18m x 1.55m) Having space and plumbing for washing machine and tumble dryer, built in sink unit, quarry tiled floor, opaque double glazed window to rear elevation giving access out to rear garden and opening through to garage.
GARAGE 15' 10" x 8' 06" (4.83m x 2.59m) With double timber opening doors to front, light and power, opaque glazed window to side, useful built in under stairs storage and opening through to utility room.(Please ensure that prior to legal commitment you check that any garage facility is suitable for your own vehicular requirements)
GALLERIED LANDING Approached by a spindle turning stir case passing opaque double glazed to side elevation, useful built in storage, coving to ceiling, radiator and further cupboard housing gas central heating boiler, access to loft and doors off to bedrooms and bathroom.
BEDROOM ONE 16' 00" x 10' 04" (4.88m x 3.15m) Being dual aspect bedroom with double glazed windows to side and rear elevation, having a range of built in fitted bedroom furniture, comprising chest of drawers, dressing table, bedside cabinets, coving to ceiling, built in wardrobes, seating and vanity unit.
BEDROOM TWO 12' 09" x 8' 10" (3.89m x 2.69m) Having a range of built in wardrobes, radiator and two double glazed windows to rear elevation.
BEDROOM THREE 9' 10" x 6' 11" (3m x 2.11m) With double glazed window to front elevation, radiator.
FAMILY SHOWER ROOM Having a suite comprising a vanity wash hand basin with cupboards beneath, low flush WC, walk in double shower cubicle with mains fed shower over, part tiling to walls, chrome ladder heated towel rail and opaque double glazed windows to side and rear elevation.
Council Tax Band F Birmingham City Council
Predicted mobile phone coverage and broadband services at the property.
Mobile coverage - voice likely available for Three, O2 and Vodafone, limited availability for EE and data likely available for Three, and Vodafone and limited for EE and O2.
Broadband coverage -
Broadband Type = Standard Highest available download speed 17 Mbps. Highest available upload speed 1 Mbps.
Broadband Type = Superfast Highest available download speed 74 Mbps. Highest available upload speed 20 Mbps.
Broadband Type = Ultrafast Highest available download speed 1000 Mbps. Highest available upload speed 100 Mbps.
Networks in your area - Openreach &Virgin Media
FIXTURES AND FITTINGS as per sales particulars.
TENURE
The Agent understands that the property is freehold. However we are still awaiting confirmation from the vendors Solicitors and would advise all interested parties to obtain verification through their Solicitor or Surveyor.
GREEN AND COMPANY has not tested any apparatus, equipment, fixture or services and so cannot verify they are in working order, or fit for their purpose. The buyer is strongly advised to obtain verification from their Solicitor or Surveyor. Please note that all measurements are approximate.
If you require the full EPC certificate direct to your email address please contact the sales branch marketing this property and they will email the EPC certificate to you in a PDF format
*Please note that on occasion the EPC may not be available due to reasons beyond our control, the Regulations state that the EPC must be presented within 21 days of initial marketing of the property. Therefore we recommend that you regularly monitor our website or email us for updates. Please feel free to relay this to your Solicitor or License Conveyor.
WANT TO SELL YOUR OWN PROPERTY?
CONTACT YOUR LOCAL GREEN & COMPANY BRANCH ON
Brochures
Sales Brochure - ...- COUNCIL TAXA payment made to your local authority in order to pay for local services like schools, libraries, and refuse collection. The amount you pay depends on the value of the property.Read more about council Tax in our glossary page.
- Band: F
- PARKINGDetails of how and where vehicles can be parked, and any associated costs.Read more about parking in our glossary page.
- Garage,Off street
- GARDENA property has access to an outdoor space, which could be private or shared.
- Yes
- ACCESSIBILITYHow a property has been adapted to meet the needs of vulnerable or disabled individuals.Read more about accessibility in our glossary page.
- Ask agent
Hollyfield Drive, Sutton Coldfield
NEAREST STATIONS
Distances are straight line measurements from the centre of the postcode- Sutton Coldfield Station0.8 miles
- Four Oaks Station1.5 miles
- Wylde Green Station1.7 miles
About the agent
Not just another estate agent At Green & Company, we understand what it takes to sell and let a home and what you're looking for from an estate agent.
Industry affiliations



Notes
Staying secure when looking for property
Ensure you're up to date with our latest advice on how to avoid fraud or scams when looking for property online.
Visit our security centre to find out moreDisclaimer - Property reference 101995057095. The information displayed about this property comprises a property advertisement. Rightmove.co.uk makes no warranty as to the accuracy or completeness of the advertisement or any linked or associated information, and Rightmove has no control over the content. This property advertisement does not constitute property particulars. The information is provided and maintained by Green & Company, Walmley. Please contact the selling agent or developer directly to obtain any information which may be available under the terms of The Energy Performance of Buildings (Certificates and Inspections) (England and Wales) Regulations 2007 or the Home Report if in relation to a residential property in Scotland.
*This is the average speed from the provider with the fastest broadband package available at this postcode. The average speed displayed is based on the download speeds of at least 50% of customers at peak time (8pm to 10pm). Fibre/cable services at the postcode are subject to availability and may differ between properties within a postcode. Speeds can be affected by a range of technical and environmental factors. The speed at the property may be lower than that listed above. You can check the estimated speed and confirm availability to a property prior to purchasing on the broadband provider's website. Providers may increase charges. The information is provided and maintained by Decision Technologies Limited. **This is indicative only and based on a 2-person household with multiple devices and simultaneous usage. Broadband performance is affected by multiple factors including number of occupants and devices, simultaneous usage, router range etc. For more information speak to your broadband provider.
Map data ©OpenStreetMap contributors.





