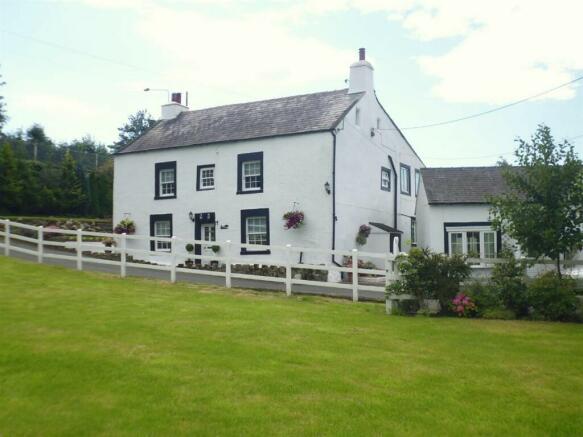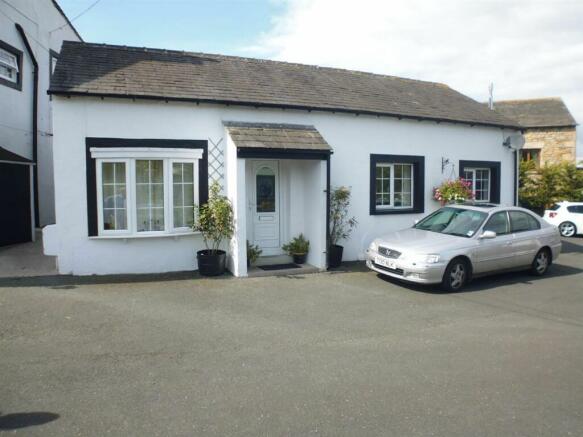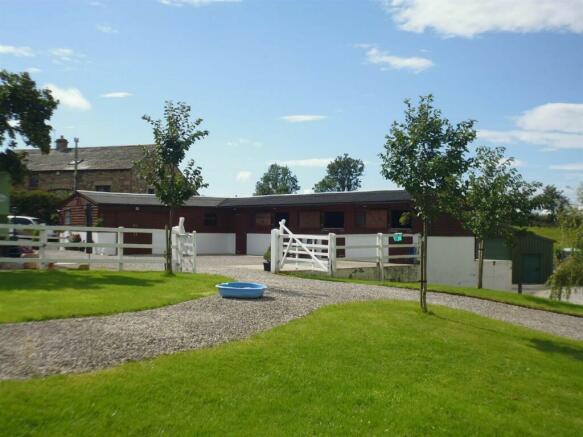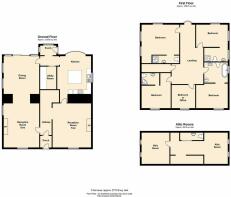Bolton Le Sands, Carnforth, LA5
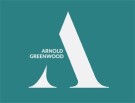
- PROPERTY TYPE
Farm House
- BEDROOMS
5
- BATHROOMS
4
- SIZE
Ask agent
- TENUREDescribes how you own a property. There are different types of tenure - freehold, leasehold, and commonhold.Read more about tenure in our glossary page.
Freehold
Key features
- Five Bed Period Farm House
- Detached Two Bed Cottage
- 2 Acre Paddock & 5 Acre Pasture Land appxox
- Double Garage & Ample Parking
- Stable Block & Equestrian Menage
- Potential for B&B and Holiday Lettings Business
- Easy access to M6 and main transport links
Description
An impressive grade II listed 5 bedroom period farmhouse dating to 1687 and having approximately 2 acres of paddock and 5 acres of pasture land incorporating a stable block and equestrian schooling menage.
This characterful property, with exposed beams, has been lovingly cared for and updated by the current owners and is beautifully presented throughout. The generous accommodation includes 3 reception rooms, a good size fitted kitchen, utility room, 5 bedrooms (4 with en-suite facilities) and a generous two roomed attic space. The property benefits from majority double glazing and gas central heating. There is a double garage, extensive parking, a sheltered patio and very attractive gardens.
Elsewhere and included in the sale is a two bedroom detached cottage adjacent to the main that has previously been used as a long term residential let.
This is an excellent opportunity for those seeking a character home with the flexibility and scope to develop and utilise the various facets of the plot as required.
EPC Rating: E
ENTRANCE PORCH
giving access to the ground floor rooms as follows:
RECEPTION ROOM ONE
5.26m x 4.19m
Inglenook style fireplace with oak beam mantle, log burning stove. Oak beams, two windows.
RECEPTION ROOM TWO
5.26m x 4.55m
Inset stone fireplace, window to the front aspect. Oak beams.
DINING ROOM
4.47m x 4.39m
A lovely light and bright room having two windows to the side aspect and a wall of windows and patio sliding doors to the rear aspect leading out onto the sheltered patio.
UTILITY ROOM
1.85m x 2.34m
PORCH
Leading out to the rear
KITCHEN
4.47m x 3.89m
Modern farmhouse kitchen comprising of a range of wall, base, drawer and display units with granite worktop and under-hung Belfast style sink Matching Welsh Dresser. Central island incorporating space for under unit fridge and freezer. Rangemaster Cooker (available to purchase separately). Chimney style cooker hood extractor. Ceramic tiled floor. Bay window to the rear aspect and further window to the side.
FIRST FLOOR
The impressive size Landing with oak beams and areas for seating, gives access to the bedrooms, bathroom and attic.
There are three Beautiful Bedrooms to this floor all with en-suite Shower Rooms.
BEDROOM ONE
4.14m x 3.43m
BEDROOM TWO
4.37m x 4.39m
BEDROOM THREE
3.89m x 2.57m
FURTHER BEDROOM/OFFICE
2.92m x 2.84m
MODERN FAMILY BATHROOM
2.77m x 2.39m
Of a generous size. Incorporating a roll top bath with claw feet, w.c. with high cistern flush and pedestal wash basin.
The bathroom leads to a further BEDROOM 10' 10" x 9' 4" (3.3m x 2.84m)
SECOND FLOOR - ATTIC
Stairs lead up to the attic space. Currently used for storage, with the potential for two extra bedrooms, both rooms having two small windows to each side of the property. There is also the benefit of a w.c. and wash basin, along with and storage cupboard on this floor.
Garden
From the road the sweeping driveway leads down to the property and the extensive parking, there is an attractive terraced garden to the side with lawn, mature shrubs and flower borders.
STABLE BLOCK
DETACHED COTTAGE - comprises lounge, kitchen, inner hall, two bedrooms and shower room.
APPROXIMATELY SEVEN ACRES OF GRAZING AND PASTURE
Parking - Garage
TWO SINGLE GARAGES
Brochures
Brochure 1- COUNCIL TAXA payment made to your local authority in order to pay for local services like schools, libraries, and refuse collection. The amount you pay depends on the value of the property.Read more about council Tax in our glossary page.
- Band: F
- LISTED PROPERTYA property designated as being of architectural or historical interest, with additional obligations imposed upon the owner.Read more about listed properties in our glossary page.
- Listed
- PARKINGDetails of how and where vehicles can be parked, and any associated costs.Read more about parking in our glossary page.
- Garage
- GARDENA property has access to an outdoor space, which could be private or shared.
- Private garden
- ACCESSIBILITYHow a property has been adapted to meet the needs of vulnerable or disabled individuals.Read more about accessibility in our glossary page.
- Ask agent
Energy performance certificate - ask agent
Bolton Le Sands, Carnforth, LA5
NEAREST STATIONS
Distances are straight line measurements from the centre of the postcode- Carnforth Station1.0 miles
- Bare Lane Station3.7 miles
- Silverdale Station3.7 miles
About the agent
Moving Made Simple
VITAL STATISTICS
Our Independent Agency provides extensive coverage in South Lakeland and Bay area. Arnold Greenwood property portfolio attracts local and visitor interest alike.
OUR AIM
To deliver a total house marketing service for today?s ?service savvy? home seller. We believe we deliver a service second to none.
Buying and selling property can be complicated and time consuming; therefore we pride ourselves with excellent communication and
Notes
Staying secure when looking for property
Ensure you're up to date with our latest advice on how to avoid fraud or scams when looking for property online.
Visit our security centre to find out moreDisclaimer - Property reference 39a85781-5041-4689-ab19-de4d978f6aaf. The information displayed about this property comprises a property advertisement. Rightmove.co.uk makes no warranty as to the accuracy or completeness of the advertisement or any linked or associated information, and Rightmove has no control over the content. This property advertisement does not constitute property particulars. The information is provided and maintained by Arnold Greenwood Estate Agents, Grange. Please contact the selling agent or developer directly to obtain any information which may be available under the terms of The Energy Performance of Buildings (Certificates and Inspections) (England and Wales) Regulations 2007 or the Home Report if in relation to a residential property in Scotland.
*This is the average speed from the provider with the fastest broadband package available at this postcode. The average speed displayed is based on the download speeds of at least 50% of customers at peak time (8pm to 10pm). Fibre/cable services at the postcode are subject to availability and may differ between properties within a postcode. Speeds can be affected by a range of technical and environmental factors. The speed at the property may be lower than that listed above. You can check the estimated speed and confirm availability to a property prior to purchasing on the broadband provider's website. Providers may increase charges. The information is provided and maintained by Decision Technologies Limited. **This is indicative only and based on a 2-person household with multiple devices and simultaneous usage. Broadband performance is affected by multiple factors including number of occupants and devices, simultaneous usage, router range etc. For more information speak to your broadband provider.
Map data ©OpenStreetMap contributors.
