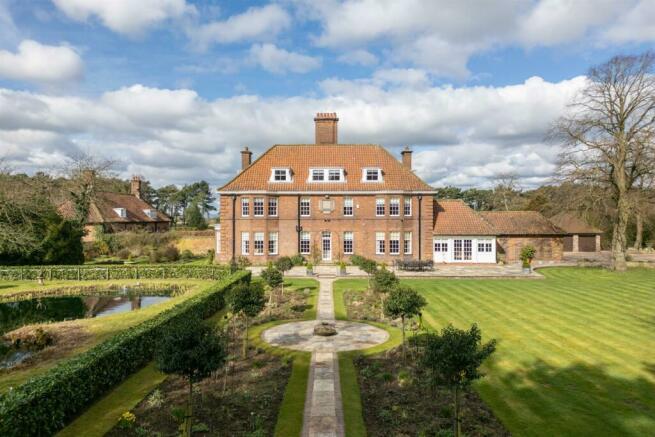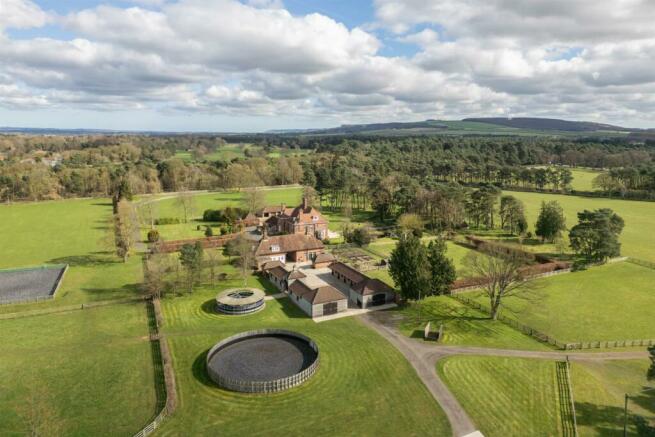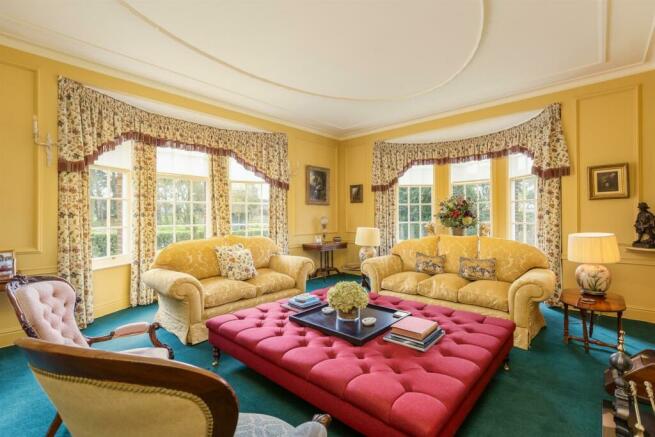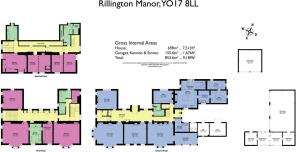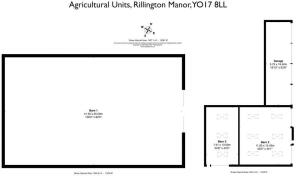
Rillington Manor, North Yorkshire

- PROPERTY TYPE
House
- BEDROOMS
7
- BATHROOMS
4
- SIZE
7,513 sq ft
698 sq m
- TENUREDescribes how you own a property. There are different types of tenure - freehold, leasehold, and commonhold.Read more about tenure in our glossary page.
Freehold
Key features
- Outstanding Edwardian country house near Malton, Grade II listed
- Accommodation arranged over three floors extending to 7500 sq ft
- Private rural setting with no near neighbours and ring-fenced land
- Two cottages
- 77 acres including formal gardens, woodland and paddocks
- State-of-the-art equestrian centre
- Convenient for Malton and York with the A1(M) and Leeds within easy reach
Description
Rillington Manor enjoys a fine situation alongside the gracious parklands of Scampston Hall and nearby Knapton Hall, between the Yorkshire Wolds and the North York Moors. This commodious Grade II listed manor house dates from 1913 and reveals its love of Georgian revival architecture with fine red brickwork, stone accents, symmetrical façade, high stacks and a sweeping roof. The house sits well amidst its 77 acres facing formal gardens, extensive lawns and wooded grounds along with a state-of-the-art equestrian centre. Concealed and private, Rillington Manor is situated within an easily accessible corner of North Yorkshire: the city of York, Howardian Hills, Yorkshire Wolds, North York Moors and Yorkshire coast are all on the doorstep, and the national motorway network lies within easy reach.
Manor House: Vestibule, entrance hall, cloakroom wc, 4 reception rooms, garden room, study, kitchen/breakfast room, utility room, larder, pantry, boot room, boiler room, attached store. Principal bedroom suite with bathroom and dressing room, 6 further double bedrooms, 2 further bathrooms, separate wc
2 cottages
2 garage blocks, kennel facility, summer house, Nordic BBQ hut
Formal gardens, kitchen garden, pond, woodland
Equestrian centre
In all some 77 acres
More Details - Rillington Manor was built for W H Hudleston in 1913 and constructed in red brick and pantile. It makes a statement with a long, sweeping driveway that arrives at the monumental central entrance, comprising a double panelled door in a grand sandstone doorcase with a motif and a pediment beneath three cambered arches. Much of the original architecture and interior design has survived intact with wall and ceiling mouldings, wall panelling, panelled doors with original brass fittings, parquet flooring, cast iron radiators, a panelled staircase in a style circa 1700, servants’ bells and some magnificent marble fireplaces. In recent years, the kitchen and bathrooms have been updated with high specification fittings and the entire property has been beautifully refurbished from head to toe, both inside and out.
The kitchen/breakfast room has a fitted dining area and underfloor heating. It includes a handmade kitchen with an island unit, granite worktops, a Butler sink, an oil-fired five-door Aga and a separate induction hob. Adjacent to the kitchen is an assortment of domestic offices; there is a utility room with the original laundry sink, a boot room, a pantry and a traditional cold room with stone countertops and quarry floor tiles. The four principal reception rooms all have elegant proportions and fireplaces, and face either south or west with garden views. A garden room with a brick-laid floor in herringbone style has French doors opening directly south on to the terrace. There are three palatial bedrooms on the first floor including the principal bedroom suite with bathroom and bespoke dressing room, along with a house bathroom, separate wc and a range of fitted cupboards along the generous landing. Another four bedrooms and a bathroom are arranged over the second floor, with plentiful eaves storage.
Gardens And Grounds - Electric wrought-iron gates within two stout brick pillars and a boundary wall open to the long tree-lined drive that sweeps around to the main entrance of the house, passing the equestrian centre and cottages. There is a secondary/service drive from the village, also with electric gates. The whole is ring-fenced and enclosed with a surrounding wall and shielded by a shelter belt of scots pines.
The formal landscaped gardens lie on the south and west of the house with York stone terraces, herbaceous borders, avenues of ornamental trees, clipped hedges, walkways, extensive lawns, and a wildlife pond with summer house. There is a well-stocked kitchen garden with raised beds and a greenhouse as well as a hen house and coop. Paddocks enclosed by post and rail fencing and a band of woodland surround the property.
Two separate drives offer the potential to divide the property into two separate lots
Cottages - Stable Cottage
This charming two-bedroom cottage of some 1200 sq ft is arranged over two floors, formed from the old carriage driveway and groom’s cottage. The modern fitted kitchen has an Aga, there is a sitting room with an open fire and the ground floor bedroom has an en suite bathroom. On the first floor is a further bedroom suite with dressing room and bathroom. It comes with its own enclosed garden as well as a two-bay and single bay garage.
Horseshoe Cottage
This detached three-bedroom cottage of some 1500 sq ft is arranged over two floors. It comes with an adjacent outbuilding comprising a laundry room, store room and log store.
Equestrian - The facilities at Rillington Manor sit on the eastern boundary and are accessed from the main driveway as well as from a service track from Rillington village. They are immaculately presented, of a standard expected of a high-grade equestrian operation. Some of the original stalls and the stone mounting block from 1913 remain intact. The equestrian element with its associated facilities, all alarm-secured and contiguous.
The equestrian facilities include:
•Stable block constructed of brick and timber clad walls under a pitched and tiled roof surrounding a stable yard. There are ten stables (minimum size 12 ft x 12 ft) each with rubber flooring, a horse feeder and automatic drinker.
•Equestrian yard of hardstanding with external lighting and horse shower
•Outbuilding incorporating 3 stores,
•Vehicular store with concrete floor, power, light and double-height barn doors
•Hay store with double-height barn doors
•Two storey barn incorporating 2 stables, 2 stalls, secure tack room and stairs to first floor stores above
•Horse walker
•Well drained, floodlit outdoor menage arena with Martin Collins synthetic equestrian surface
•Indoor arena (136 ft x 82 ft)
•Paddocks border by post and rail and electric fencing, with automatic drinkers and 4 field shelters
•Some 52 acres of productive grassland
Although well suited to their current use, the buildings are adaptable and could be used for other purposes, subject to obtaining the appropriate planning approvals.
Outbuildings - There is a large modern agricultural barn with a steel portal frame, fibre cement roof, concrete panel walls with profile sheeting and Yorkshire boarding above. It is accessed through sliding barn doors and is currently used as an indoor arena. It has a waxed fibre and sand surface as well as electricity and power.
There are two general purpose agricultural units with skylights and a large area of hardstanding in front. These are attached to a four-bay open garage, which offers potential to become further stabling. There is also a two-bay open garage for cottage use.
Environs - Malton 5 miles, Scarborough 17 miles, York 21 miles, A1(M) 38 miles, Leeds 48 miles
Rillington is a rural village offering a range of local amenities including pubs, primary school, post office and village store and the A64 passes through, giving access east and west. The York ring road with its retail outlets can be comfortably reached within half an hour, the national motorway network within 45 minutes and Leeds within an hour. Nearby is the Georgian market town of Malton which has built a national reputation as Yorkshire’s Food Capital with its independent shops, cafés and restaurants, artisan food producers and brewers, food market and Food Lovers Festival as well as its annual music festival. Its local amenities include a community hospital, gyms, a swimming pool and cinema. Malton Railway Station offers direct links to the coast, to mainline York and on to Leeds, London, Liverpool and Manchester Airport. Ganton Golf Club is a few miles up the A64. A wide choice of independent schools lie within reach including Terrington Hall, Ampleforth College, Scarborough College, Pocklington School and those within the city of York.
General - Tenure: Freehold
EPC Rating: Exempt as Grade II listed
Services & Systems: Mains electricity, water. Oil central heating. Private drainage.
Rights of Way: fenced public footpath on the western boundary
Fixtures & Fittings: Only those mentioned in these sales particulars are included in the sale. All others, such as fitted carpets, curtains, light fittings, garden ornaments etc., are specifically excluded but may be made available by separate negotiation.
Viewing: Strictly by appointment
Local Authority: North Yorkshire Council
Money Laundering Regulations: Prior to a sale being agreed, prospective purchasers are required to produce identification documents in order to comply with Money Laundering regulations. Your co-operation with this is appreciated and will assist with the smooth progression of the sale.
Directions: Heading east through Rillington on the A64, towards the far end of the village take the left hand turn onto Sands Lane, indicated by a small road sign on the verge. The driveway to Rillington Manor can be found at the far end of the lane on the left hand side. ///september.sanded.insisting
Brochures
Brochure- COUNCIL TAXA payment made to your local authority in order to pay for local services like schools, libraries, and refuse collection. The amount you pay depends on the value of the property.Read more about council Tax in our glossary page.
- Band: H
- PARKINGDetails of how and where vehicles can be parked, and any associated costs.Read more about parking in our glossary page.
- Yes
- GARDENA property has access to an outdoor space, which could be private or shared.
- Yes
- ACCESSIBILITYHow a property has been adapted to meet the needs of vulnerable or disabled individuals.Read more about accessibility in our glossary page.
- Ask agent
Energy performance certificate - ask agent
Rillington Manor, North Yorkshire
NEAREST STATIONS
Distances are straight line measurements from the centre of the postcode- Malton Station5.0 miles
About the agent
Outstanding York Agent
Blenkin & Co is probably the most successful high profile independent estate agent in York. From our offices in Bootham, central York, we handle residential property sales across York, North Yorkshire, the East Riding and further afield, and have an outstanding track record that has endured for decades. Our portfolio includes multi-million pound country houses, townhouses, city apartments, boutique new developments and rura
Industry affiliations



Notes
Staying secure when looking for property
Ensure you're up to date with our latest advice on how to avoid fraud or scams when looking for property online.
Visit our security centre to find out moreDisclaimer - Property reference 32893951. The information displayed about this property comprises a property advertisement. Rightmove.co.uk makes no warranty as to the accuracy or completeness of the advertisement or any linked or associated information, and Rightmove has no control over the content. This property advertisement does not constitute property particulars. The information is provided and maintained by Blenkin & Co, York. Please contact the selling agent or developer directly to obtain any information which may be available under the terms of The Energy Performance of Buildings (Certificates and Inspections) (England and Wales) Regulations 2007 or the Home Report if in relation to a residential property in Scotland.
*This is the average speed from the provider with the fastest broadband package available at this postcode. The average speed displayed is based on the download speeds of at least 50% of customers at peak time (8pm to 10pm). Fibre/cable services at the postcode are subject to availability and may differ between properties within a postcode. Speeds can be affected by a range of technical and environmental factors. The speed at the property may be lower than that listed above. You can check the estimated speed and confirm availability to a property prior to purchasing on the broadband provider's website. Providers may increase charges. The information is provided and maintained by Decision Technologies Limited. **This is indicative only and based on a 2-person household with multiple devices and simultaneous usage. Broadband performance is affected by multiple factors including number of occupants and devices, simultaneous usage, router range etc. For more information speak to your broadband provider.
Map data ©OpenStreetMap contributors.
