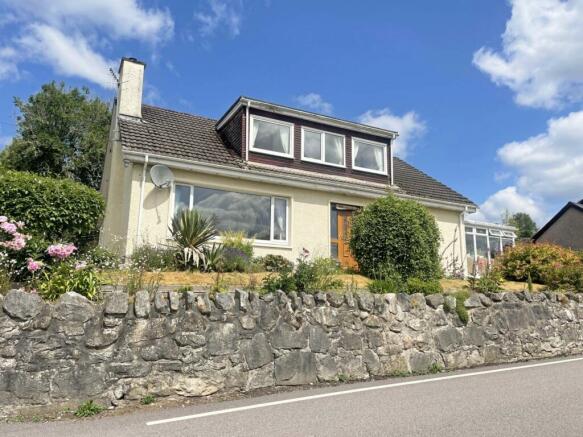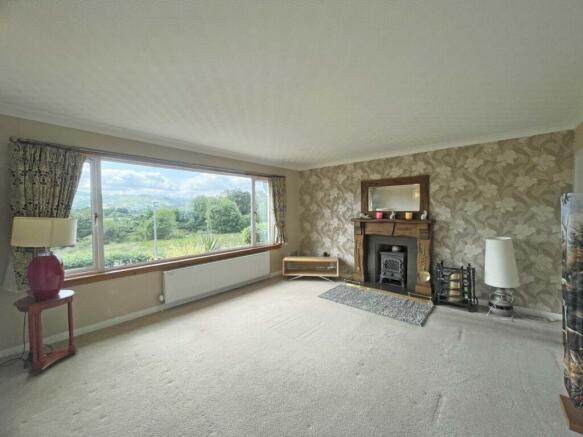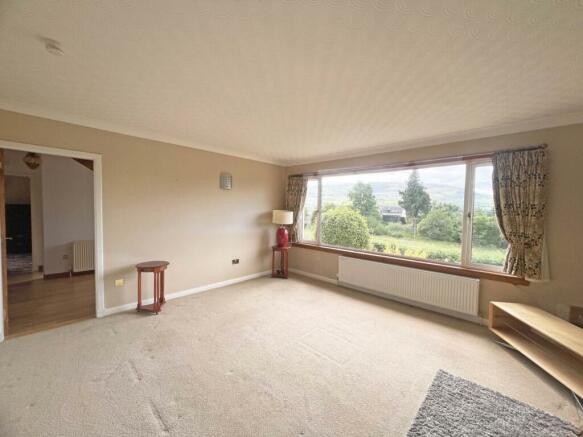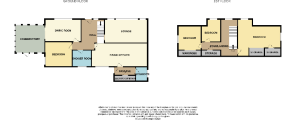Bailem Hulin, Jenkins Park, Fort Augustus

- PROPERTY TYPE
Detached
- BEDROOMS
4
- BATHROOMS
2
- SIZE
Ask agent
- TENUREDescribes how you own a property. There are different types of tenure - freehold, leasehold, and commonhold.Read more about tenure in our glossary page.
Freehold
Description
LOCATION/AMENITIES
Fort Augustus is ideally situated and within easy commuting of both Inverness (35 miles) and Fort William (33 miles). Although small, with around 700 residents, Fort Augustus is a busy and thriving town which is situated on the Caledonian Canal which joins Loch Ness. The Canal is an impressive 60 mile long flight of locks designed by the famous Civil Engineer, Thomas Telford and is a central spot within the village where you can watch yachts and canal boats pass by.
The town is a popular tourist destination with lots of attractions and amenities. These include a variety of shops, bars, restaurants, a village hall, a medical centre, convenience store, a petrol station with a well stocked grocery store and excellent primary and secondary schools. There is also a reliable bus service to Inverness and Fort William.
DIRECTIONS
Bailem Hulin, Aucteraw, Jenkins Park, Fort Augustus, PH32 4BW
After passing the Fort Augustus petrol station, continue north towards Inverness, go passed the car park and turn left up the hill called Bunoich Brae. Continue passed the car park and take the next left signed for Jenkins Park. This is a partial, single track road and Bailem Hulin is situated on the right.
ROOM SIZES
ENTRANCE PORCH 5.41m x 2.44m (17'09” x 8')
Good size hallway with useable space and quality laminate flooring.
LOUNGE 4.59m x 4.27m (15' x 14')
Carpet flooring. Superb views.
KITCHEN 5.97m x 3.07m (19'07” x 10')
LPG Rangemaster oven and breakfast bar. Tile flooring, its should be noted that a couple of the floor tiles are damaged but replacement tiles will be made available for replacement.
SITTING ROOM 4.26m x 3.13m (13'11” x 10'03”)
Sliding doors provide access into the Conservatory.
CONSERVATORY 4.51m x 3.03m (14'09” x 9'11”)
Beautiful fully glazed conservatory with decorative opening vents and French doors leading into the garden.
UTILITY 2.11m x 1.26m (6'11” x 4'01”)
Storage cupboard houses the electric metre. Access to rear garden.
W.C 1.85m x 1.42m (6' x 4'07”)
SHOWERROOM 2.10m x 2.10m (6'10” x 6'10”)
Fully tiled with massage style shower, W.C, Wash hand basin, tiled flooring, fitted mirror with vanity cupboards and extractor
BEDROOM 1 3.66m x 3.26m (12' x 10'08”)
BEDROOM 2 5.66m x 4.47m (18'06” x 14'07”)
BEDROOM 3 3.51m x 2.46m (11'06” x 8'01”)
BEDROOM 4 3.87m x 2.04m (12'08” x 6'08”)
Large single room with recess storage that lends itself to an office/study room.
All measurements have been taken at longest x widest points.
EXTERNALLY
The property sits on an elevated position enjoying fabulous hillside and croftland views. The garden grounds are beautifully tended and filled with a variety of trees, plants, shrubs and flowers throughout. There is a small patio adjacent to the conservatory, ideally situated to catch the sun and for access into the property.
Vehicular access is taken from lockable gates that lead onto a long tarmac drive that provides off street parking for several vehicles and further leads to a detached garage. The garage door is electrically and key operated and has significant storage and racking, there is power and lighting. There is an outside tap and outside lighting.
The history of the property is that it was a former Mill and the Mill Stone remains in the garden.
Brochures
Brochure 1Home Report- COUNCIL TAXA payment made to your local authority in order to pay for local services like schools, libraries, and refuse collection. The amount you pay depends on the value of the property.Read more about council Tax in our glossary page.
- Ask agent
- PARKINGDetails of how and where vehicles can be parked, and any associated costs.Read more about parking in our glossary page.
- Driveway
- GARDENA property has access to an outdoor space, which could be private or shared.
- Front garden
- ACCESSIBILITYHow a property has been adapted to meet the needs of vulnerable or disabled individuals.Read more about accessibility in our glossary page.
- Ask agent
Energy performance certificate - ask agent
Bailem Hulin, Jenkins Park, Fort Augustus
NEAREST STATIONS
Distances are straight line measurements from the centre of the postcode- Tulloch Station18.3 miles
About the agent
Over 22 years of experience, professionalism and commitment to clients.
With an office in Fort William’s busy High Street, we offer a comprehensive range of services to both business and private clients.
Individual Partners and staff provide legal skills on a personal hands-on basis, delivering fast, cost effective solutions using the most up to date technical knowledge.
We also specialise in the purchase and sale of properties. Property purchases and sales are key areas of
Notes
Staying secure when looking for property
Ensure you're up to date with our latest advice on how to avoid fraud or scams when looking for property online.
Visit our security centre to find out moreDisclaimer - Property reference 25379. The information displayed about this property comprises a property advertisement. Rightmove.co.uk makes no warranty as to the accuracy or completeness of the advertisement or any linked or associated information, and Rightmove has no control over the content. This property advertisement does not constitute property particulars. The information is provided and maintained by McIntyre & Co, Fort William. Please contact the selling agent or developer directly to obtain any information which may be available under the terms of The Energy Performance of Buildings (Certificates and Inspections) (England and Wales) Regulations 2007 or the Home Report if in relation to a residential property in Scotland.
*This is the average speed from the provider with the fastest broadband package available at this postcode. The average speed displayed is based on the download speeds of at least 50% of customers at peak time (8pm to 10pm). Fibre/cable services at the postcode are subject to availability and may differ between properties within a postcode. Speeds can be affected by a range of technical and environmental factors. The speed at the property may be lower than that listed above. You can check the estimated speed and confirm availability to a property prior to purchasing on the broadband provider's website. Providers may increase charges. The information is provided and maintained by Decision Technologies Limited. **This is indicative only and based on a 2-person household with multiple devices and simultaneous usage. Broadband performance is affected by multiple factors including number of occupants and devices, simultaneous usage, router range etc. For more information speak to your broadband provider.
Map data ©OpenStreetMap contributors.




