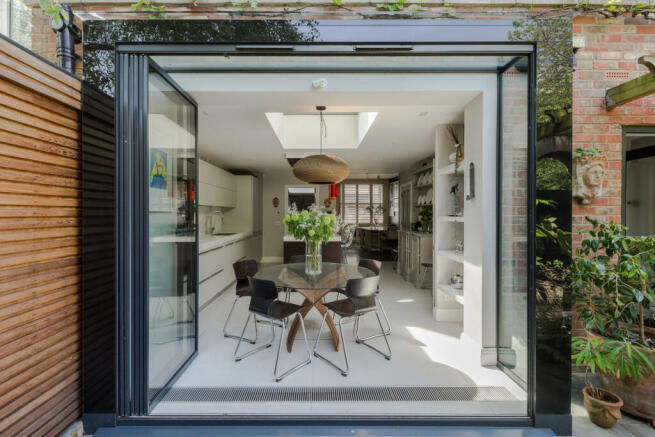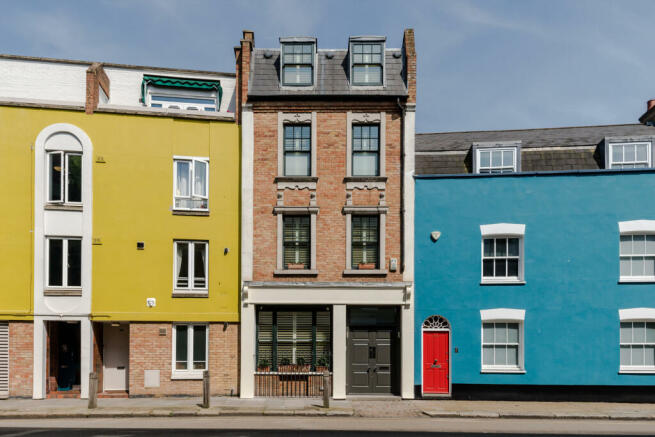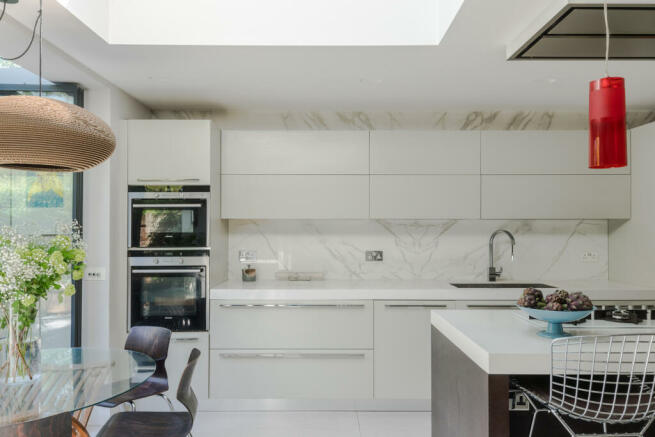
Battersea Church Road, London SW11

- PROPERTY TYPE
Terraced
- BEDROOMS
5
- BATHROOMS
4
- SIZE
2,268 sq ft
211 sq m
- TENUREDescribes how you own a property. There are different types of tenure - freehold, leasehold, and commonhold.Read more about tenure in our glossary page.
Freehold
Description
The Tour
The house has a grand appearance from the street. Its façade is of London stock brick punctuated by sandstone window casements that combine elements of the Gothic revival style with classical Palladian tropes. A slate mansard roof crowns the building. Wide sash windows on the ground floor hint at its former life as a shop and sit next to the house's main entrance, a double set of six-panel doors.
Sensitively renovated by Spacetime, the interior bursts with playful features like trompe-l'œil doors that reveal hidden rooms. It has been finished to an exceptionally high standard, with modern considerations that include sturdy steel column radiators neatly recessed into the plaster walls, Brodrie 'Bluestone' stained oak parquet, double glazing and window shutters throughout.
The front door opens to the wide-set entrance hall, where remarkably high ceilings are adorned with simple cornicing. A walk-in coat closet is tucked in under the sweeping stairs leading to the first-floor drawing room. From here, a clear line of sight leads through to the garden to the rear of the house. Stained oak parquet flooring laid in a chevron pattern runs throughout the ground-floor plan.
The extended section of the ground floor forms a generous open-plan kitchen and informal dining area. An Italian Euromobile kitchen features a book matched Calacatta marble splashback, Siemens double oven, Franke hob and integrated double fridge and freezers. White cabinetry finished in cool off-white has been paired with oversized white Italian Concrete Project floor tiles laid to emphasise the scale of the room. A large walk-on skylight above the kitchen island area adds to the brightness that enters from tripartite doors to the garden.
A wide pocket door reveals a flexible space at the front of the house, used both as a formal dining room and an office/studio by its current owners. Light pours in via a triptych sash window at the front, and double doors lead out to the entrance hallway. There is also a ground-floor cloakroom with a WC off the rear staircase lobby.
A grand winding staircase in the entrance lobby connect to the upper level, where a capacious reception room sits. Diagonally laid parquet in a basketweave pattern adds depth and texture while lofty ceilings bring volume. Simple cornicing and double bolection plaster ceiling roses complement the neutral grey palette. There are two sash windows to the west, and French doors to a spacious roof terrace to the east. Bespoke bookcases with cabinet doors and ambient lighting flank the front windows, and there is more shelving next to the Queen Anne design bolection sandstone fireplace. A discreet jib door reveals a secondary staircase.
A magical hand-painted mural by Chris Gilvan Cartwright creates a vibrant backdrop enveloping the stairwell. An arch-shaped window works with a skylight on the top floor to flood the entire staircase with natural light.
There are two bedrooms on the second floor, both with en suite bathrooms and a utility room. The main bedroom has a sash window opposite a bank of bespoke wardrobes. A concealed door has been used to significant effect, revealing a shower room with basin and WC. The second bedroom en suite bathroom includes an overhead shower above the bath. In the utility room, a circular oeil de boeuf, or bull’s-eye window, affords dramatic views across the verdant riverside communal gardens.
Three further bedrooms are positioned at the top of the house. Two with another mirrored trompe l’oeil door between them. A spacious bathroom is shared between the three bedrooms; this includes a jacuzzi bath, bidet, double basin, mirrored cabinets, and vanity drawers.
Outside Space
The house has three distinct areas to enjoy the outdoors. From the kitchen, glazed trifold doors open to a walled garden planted with a Mediterranean scheme, where vines creep around an architectural pergola and ferns sit amongst a striking olive tree and espaliered apple trees. Cleverly designed lighting allows for day-to-night entertaining. A cantilevered Iroko bench above the Indian Blue lime flagstone floor invites convivial conversation through to the kitchen. Horizontal Iroko slats add a decorative texture and conceal ample garden storage in a bespoke built-in shed with double doors. A gate opens out through a brick arch to the communal gardens and rear parking area.
French doors open to a Millboard-decked roof terrace from the living room on the first floor. Portuguese laurel growing from gun metal planters defines the perimeter making this a lovely space to enjoy morning coffee or a private yoga session with views to the parish’s oldest church, St Mary’s.
An enchanting communal garden is accessible from the rear garden. A water feature sits on the site of an old canal that used to feed into the Royal Laundry House at the end of the garden. The gardens are beautifully maintained in a natural way, with a green lawn and wildflowers growing around mature trees and plants. A locked gate leads to the Thames Path.
The Area
Just a brief 10-minute walk from Battersea Bridge, Battersea Church Road is within easy reach of the shops and restaurants of the King’s Road and Chelsea. More immediate are the amenities of Battersea Square, a pedestrianized piazza are on the doorstep where a cluster of restaurants, tea rooms and bakeries can be found, including an outpost of Gails. Also close by are the gourmet grocer Bayley and Sage, and notable pubs include The Prince Albert and The Woodman.
The Thames Path just outside the house runs alongside both sides of the river for 300km.
Battersea Power Station, home to an excellent array of high-end shops, restaurants, and a cinema is a 12-minute cycle through Battersea Park.
Spanning 200 acres, the exquisite green space of Battersea Park is a 15-minute walk from the home. Laid out between 1854 and 1870 and Grade II*-listed, the park has an extensive frontage and a riverside promenade to the Thames. It’s made up of a wonderful assemblage of gardens, sprawling lawns, a boating lake, a children’s Zoo, the Pump House gallery, and sports facilities. The Pear Tree Cafe is set beside the lake and offers vibrant evenings of live music, with food by ex-Petersham Nurseries alumni Annabel Partridge and Will Burrett.
Numerous schools are nearby for all ages, notably the nearby Thomas’s School. A few excellent independent schools are just across the river in Chelsea. The recently renovated RCA complex designed by Herzog & de Meuron is also nearby.
Battersea Power Station’s underground provides quick links to central London via the Northern line. Clapham Junction is 10-minutes on foot with Battersea Park and Queenstown Road also close by for Southern Rail and Overground links. Along with a great network of immediate local buses, some offering a very quick route to South Kensington, buses run regularly to Victoria station from Cadogan Pier, just across Albert Bridge. The Thames Clipper Uber Boat runs down the Thames from the pier to the City and Canary Wharf to the East.
Service Charge: approx £680 per annum (includes parking and communal garden maintenance)
Council Tax Band: G
- COUNCIL TAXA payment made to your local authority in order to pay for local services like schools, libraries, and refuse collection. The amount you pay depends on the value of the property.Read more about council Tax in our glossary page.
- Band: G
- PARKINGDetails of how and where vehicles can be parked, and any associated costs.Read more about parking in our glossary page.
- Yes
- GARDENA property has access to an outdoor space, which could be private or shared.
- Yes
- ACCESSIBILITYHow a property has been adapted to meet the needs of vulnerable or disabled individuals.Read more about accessibility in our glossary page.
- Ask agent
Battersea Church Road, London SW11
NEAREST STATIONS
Distances are straight line measurements from the centre of the postcode- Imperial Wharf Station0.3 miles
- Clapham Junction Station0.9 miles
- Fulham Broadway Station0.9 miles
About the agent
"Nowhere has mastered the art of showing off the most desirable homes for both buyers and casual browsers alike than The Modern House, the cult British real-estate agency."
Vogue
"I have worked with The Modern House on the sale of five properties and I can't recommend them enough. It's rare that estate agents really 'get it' but The Modern House are like no other agents - they get it!"
Anne, Seller
"The Modern House has tran
Industry affiliations



Notes
Staying secure when looking for property
Ensure you're up to date with our latest advice on how to avoid fraud or scams when looking for property online.
Visit our security centre to find out moreDisclaimer - Property reference TMH80435. The information displayed about this property comprises a property advertisement. Rightmove.co.uk makes no warranty as to the accuracy or completeness of the advertisement or any linked or associated information, and Rightmove has no control over the content. This property advertisement does not constitute property particulars. The information is provided and maintained by The Modern House, London. Please contact the selling agent or developer directly to obtain any information which may be available under the terms of The Energy Performance of Buildings (Certificates and Inspections) (England and Wales) Regulations 2007 or the Home Report if in relation to a residential property in Scotland.
*This is the average speed from the provider with the fastest broadband package available at this postcode. The average speed displayed is based on the download speeds of at least 50% of customers at peak time (8pm to 10pm). Fibre/cable services at the postcode are subject to availability and may differ between properties within a postcode. Speeds can be affected by a range of technical and environmental factors. The speed at the property may be lower than that listed above. You can check the estimated speed and confirm availability to a property prior to purchasing on the broadband provider's website. Providers may increase charges. The information is provided and maintained by Decision Technologies Limited. **This is indicative only and based on a 2-person household with multiple devices and simultaneous usage. Broadband performance is affected by multiple factors including number of occupants and devices, simultaneous usage, router range etc. For more information speak to your broadband provider.
Map data ©OpenStreetMap contributors.





