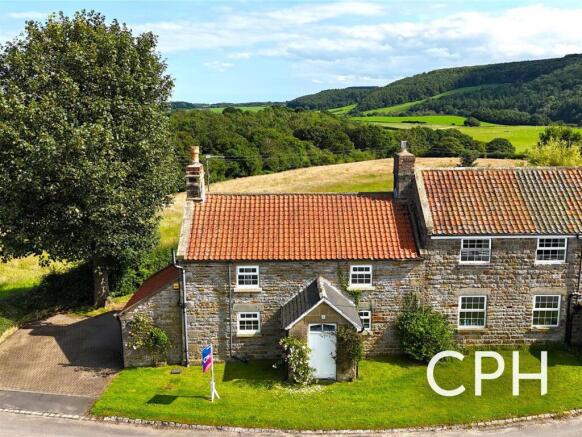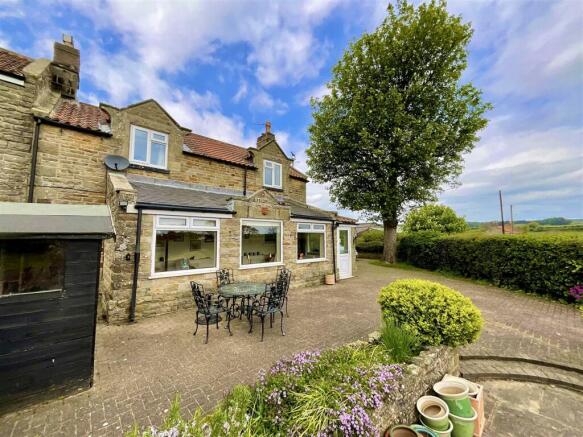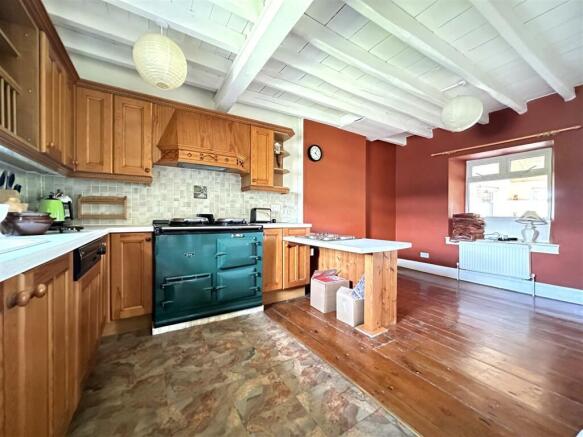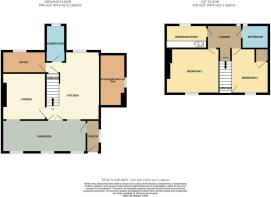
Harwood Dale, Scarborough

- PROPERTY TYPE
Character Property
- BEDROOMS
2
- BATHROOMS
2
- SIZE
Ask agent
- TENUREDescribes how you own a property. There are different types of tenure - freehold, leasehold, and commonhold.Read more about tenure in our glossary page.
Freehold
Key features
- Beautiful Stone built Former School House located in Idylic Harwood Dale.
- Lounge, Dining Kitchen, Office, Sunroom.
- Two bedrooms, Dressing room, Bathroom and shower room.
- Set on a generous plot of approximately a fifth of an acre with far reaching Countryside views.
- Stone outbuilding, Off street parking.
- Mainly Double glazed and Oil fired Heating plus Log Burner.
- Offered with Vacant possession and No Onward Chain. Ideal as main home or a second home.
Description
The property was formerly the village School house which has lovely charm and character. The property is semi-detached and is stone built and offers breathtaking views and with scope for modernisation and upgrading or extending subject to the necessary consents. Alongside the house lies traditional stone outbuilding with development potential to integrate into the main accommodation.
The property occupies a most delightful rural setting with views over the Harwood Dale countryside which supports a variety of wildlife.
The accommodation comprises in brief of An entrance porch which leads into the Sun room located at the rear of the property and overlooking the generous garden. Double doors lead into the main house where you are presented with a Dining kitchen with exposed beams and lots of character. From
The property is located in a rural position within the dispersed community that is Harwood Dale, situated between Whitby and Scarborough on the east side of the moors. Harwood Dale has a church and restaurant, but other local amenities available including; shops, schools and doctor's surgery etc lie in the villages of Cloughton and Burniston.
The town of Scarborough is readily accessible with all the usual shops and services and the traditional sea port of Whitby is also just up the road too, popular with tourist and locals alike. The area is surrounded by the glorious scenery of the North York Moors National Park. The A64 provides access to York, Leeds and the south. The train station at Scarborough has frequent direct links to York, Leeds and Hull.
The historic City of York is situated approximately 40 miles away with mainline trains available to Kings Cross, London and Edinburgh in less than 2 hours
Accommodation -
Ground Floor -
Entrance Porch (Access At Rear) - 2.4 x 0.9 (7'10" x 2'11") - Door into Sun room
Sun Room - 6.3 x 2.4 (20'8" x 7'10") - With windows providing breathtaking views to the rear. Doors into the Dining Kitchen.
Dining Kitchen - 5.2 x 4.0 (17'0" x 13'1") - Duel aspect, with feature exposed roof beams. Space for dining, Doors off to Lounge, Office and Shower Room. Staircase to first floor. Cupboard under the stairs.
Lounge - 4.1 x 3.5 (13'5" x 11'5") - With Log burner, Delph rack and feature beamwork.
Office - 2.9 x 1.5 (9'6" x 4'11" ) - With shelving. An ideal space for those wishing to work from home.
Shower Room (Ground Floor) - 2.4 x 1.4 (7'10" x 4'7") - Shower cubicle, WC and hand wash basin.
First Floor Landing - 3.3 x 1.9 max (10'9" x 6'2" max) - Doors off to Bedrooms, Dressing room and Bathroom.
Bedroom One - 4.0 x 3.3 (13'1" x 10'9") - Double bedroom with Window overlooking the rear with breathtaking views.
Bedroom Two - 3.4 x 2.8 (11'1" x 9'2" ) - Double room with bullt in cupboard and window to the rear providing breathtaking views.
Bathroom - 2.0 x 1.8 (6'6" x 5'10" ) - With Bath tub, hand wash basin, Bidet and WC. Part tiled walls.
Dressing Room - 3.0 x 1.8 (9'10" x 5'10") - Dressing room (or other uses) with fitted wardrobes.
Outside - To the front of the property is a garden area laid mainly to lawn with wall and hedge boundary to the left and mature tree. A block paved driveway to the side provides ample off street parking.
To the side of the property and attached to the main house is a stone built outbuilding which (MEASURES 4.4 X 1.9) access via timber door and houses the Oil Tank.
To the rear of the property is a large Paved patio area with Stone planters, Hedge Boundaries and Generous garden area laid mainly to lawn. From here panoramic views over the countryside can be enjoyed.
There is One ajoining neighbouring property. PLEASE NOTE. Puchasers should make their own enquiries with regard to the land measurement as these are only approximate.
Tenure, Council Tax And Epc Information - We are informed that the property is Freehold. The Council Tax BAND is - D, The EPC RATING IS E
Disclaimer: - The sellers are acting as Attorneys for the owner and have no detailed personal knowledge of the property. The purchasers must rely entirely on their own inspection and enquiries for any information on which they act.
Brochures
Harwood Dale, ScarboroughBrochure- COUNCIL TAXA payment made to your local authority in order to pay for local services like schools, libraries, and refuse collection. The amount you pay depends on the value of the property.Read more about council Tax in our glossary page.
- Band: D
- PARKINGDetails of how and where vehicles can be parked, and any associated costs.Read more about parking in our glossary page.
- Yes
- GARDENA property has access to an outdoor space, which could be private or shared.
- Yes
- ACCESSIBILITYHow a property has been adapted to meet the needs of vulnerable or disabled individuals.Read more about accessibility in our glossary page.
- Ask agent
Harwood Dale, Scarborough
Add an important place to see how long it'd take to get there from our property listings.
__mins driving to your place



Your mortgage
Notes
Staying secure when looking for property
Ensure you're up to date with our latest advice on how to avoid fraud or scams when looking for property online.
Visit our security centre to find out moreDisclaimer - Property reference 33114338. The information displayed about this property comprises a property advertisement. Rightmove.co.uk makes no warranty as to the accuracy or completeness of the advertisement or any linked or associated information, and Rightmove has no control over the content. This property advertisement does not constitute property particulars. The information is provided and maintained by CPH Property Services, Scarborough. Please contact the selling agent or developer directly to obtain any information which may be available under the terms of The Energy Performance of Buildings (Certificates and Inspections) (England and Wales) Regulations 2007 or the Home Report if in relation to a residential property in Scotland.
*This is the average speed from the provider with the fastest broadband package available at this postcode. The average speed displayed is based on the download speeds of at least 50% of customers at peak time (8pm to 10pm). Fibre/cable services at the postcode are subject to availability and may differ between properties within a postcode. Speeds can be affected by a range of technical and environmental factors. The speed at the property may be lower than that listed above. You can check the estimated speed and confirm availability to a property prior to purchasing on the broadband provider's website. Providers may increase charges. The information is provided and maintained by Decision Technologies Limited. **This is indicative only and based on a 2-person household with multiple devices and simultaneous usage. Broadband performance is affected by multiple factors including number of occupants and devices, simultaneous usage, router range etc. For more information speak to your broadband provider.
Map data ©OpenStreetMap contributors.





