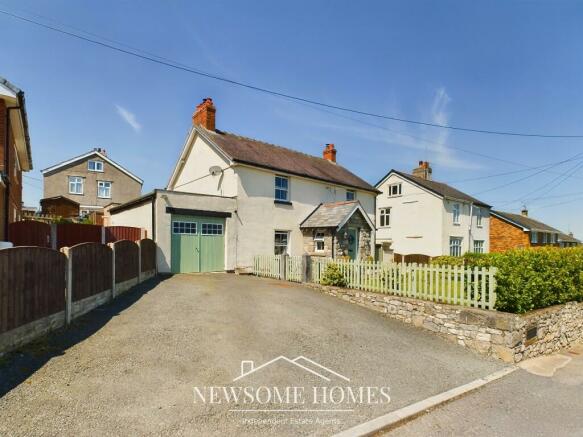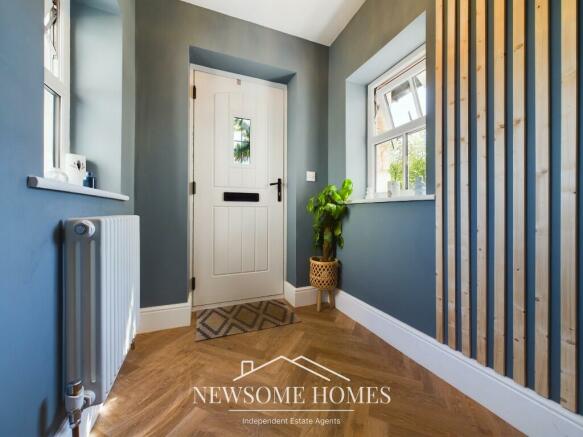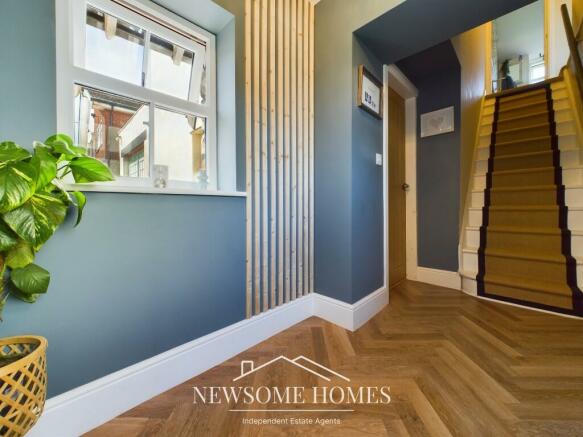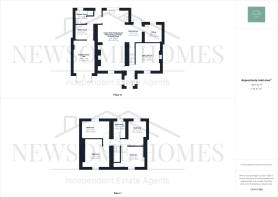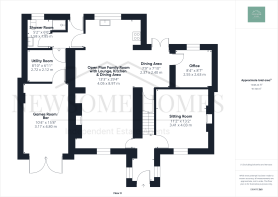
Allt Y Golch, Carmel, Flintshire

- PROPERTY TYPE
Detached
- BEDROOMS
4
- BATHROOMS
2
- SIZE
Ask agent
- TENUREDescribes how you own a property. There are different types of tenure - freehold, leasehold, and commonhold.Read more about tenure in our glossary page.
Freehold
Key features
- Extended Four Double Bedroom Detached House
- Modernised Throughout
- Open Plan Lounge, Kitchen and Dining Area
- Sitting Room with Log Burner
- Ground Floor Office/ Study
- Utility Room & Downstairs Shower Room
- Modern Family Bathroom
- Gardens to the Front and Rear
- Attached Garage
- Views towards the Dee estuary and Beyond
Description
The ground floor benefits from open plan living with a modern fitted kitchen, lounge with multi fuel stove and dining area. There is a separate sitting room also benefitting from a multi fuel stove as well as a ground floor office/ study. There is a rear hallway accessed from the kitchen which leads to a ground floor shower room, utility room and a games room/ bar which was previously a garage and could easily be converted back. To the first floor you will find four double bedrooms and a modern family bathroom.
A driveway to the front provides 'Off Road' parking. A wooden gate gives access to an enclosed front garden bound by traditional picket fencing and hedging. There is a lawn garden to the front with a sunken trampoline and an Indian stone patio. Gate to the side leads to rear garden.
The rear of the property offers an Indian stone patio area ideal for entertaining and relaxing with steps up to a lawn garden. An additional decked seating area with glass balustrade & feature timber clad wall. Raised sleeper beds with slate chippings, selection of mature and annual planting. The garden is bound by panelled fencing.
*** INTERNAL VIEWING HIGHLY RECOMMENDED ***
Location:
Carmel is a small village located just outside Holywell which is known for St Winefride's Well, a holy well surrounded by a chapel. It has been a site of Christian pilgrimage and the well is one of the Seven Wonders of Wales and the town bills itself as The Lourdes of Wales. Carmel village offers a primary school, a village hall, a church and chapel, there is also a petrol station and convenience store for the daily essentials. Carmel is within a short drive of Holywell and within easy access of the A55 Expressway. The neighbouring town provides a range of amenities serving daily needs, schools for all ages and leisure facilities. The City of Chester is approximately 24 miles and both Liverpool and Manchester International airports are within an hours drive.
Accommodation Comprises:
With steps leading up to the main composite door.
Entrance Porch:
Stairs leading to first floor accommodation, two Upvc double glazed windows to the side elevations, traditional radiator and panelling on the stairs. Karndean herringbone flooring, oak doors leading to:
Sitting Room:
4.04m x 3.56m
Brick built fireplace with multi fuel stove and slate hearth. Upvc double glazed sash window to the front and traditional styled radiator.
Open Plan Lounge with Kitchen & Dining Area:
The area offers open plan living which includes a lounge, kitchen and dining area which would be ideal for family living and entertaining. With engineered oak flooring throughout.
Lounge Area:
Recessed stone fireplace with multi fuel stove. Upvc double glazed sash window to the front elevation, traditional styled radiator and TV aerial.
Dining Area:
Upvc double glazed French doors leading into the rear garden and patio area. Vertical traditional radiator. Oak doors into office/ study and under stairs storage cupboard.
Kitchen Area:
Modern fitted kitchen with a range of wall and base units with complimentary roll top work surfaces, matching up stand and tiled splashbacks. White ceramic one and a half bowl sink unit with swan neck mixer tap over. Built-in dishwasher, Belling Electric Range Cooker & extractor hood over. Space for an American styled fridge/freezer. With Velux roof windows and Upvc double glazed windows to the rear elevation and an central island with additional drawers and storage.
Office/ Study:
2.57m x 2.44m
Upvc double glazed window to the rear elevation and vertical traditional styled radiator.
Rear Hallway:
Slate effect tiled flooring, oak doors leading into the downstairs shower room and utility room. Upvc double glazed door with glass panels leading into the rear garden.
Ground Floor Shower Room:
Three piece bathroom suite comprising: Low flush W.C, pedestal sink and built-in shower with shower screen and a rain shower over with the added benefit of a hand held shower attachments. Traditional styled heated towel rail radiator, partially tiled walls, slate effect tiled flooring and Upvc double glazed frosted window to the rear elevation.
Utility Room:
2.74m x 2.13m
Fitted storage unit and void for the washing machine and dryer with roll top work surfaces over, built-in storage cupboard, laminate flooring. Internal door into:
Bar/ Games Room:
4.8m x 3.12m
Formerly a garage which has recently been converted into a bar/ games room. Wooden glass panelled door, Worcester boiler
First Floor Accommodation:
Landing:
Loft access, two wall lights, doors into:
Bedroom One:
4m x 3.96m
Upvc double glazed sash window to the front elevation with views over towards the Dee estuary and beyond. Radiator.
Bedroom Two:
3.5m x 3.05m
Upvc double glazed sash window to the front elevation with views over towards the Dee estuary and beyond. Storage cupboard and Radiator.
Bedroom Three:
4m x 2.51m
Upvc double glazed window to the rear elevation and radiator.
Bedroom Four:
3.66m x 2.62m
Upvc double glazed window to the rear elevation and radiator.
Family Bathroom:
2.4m x 1.83m
Modern three piece bathroom suite comprising: Low flush W.C, pedestal sink and panelled bath with shower screen and shower over. Traditional heated towel rail radiator, partially tiled walls, tongue and groove panelling, vinyl flooring and Upvc double glazed frosted window to the rear elevation.
Outside:
A driveway to the front provides 'Off Road' parking. A wooden gate gives access to an enclosed front garden bound by traditional picket fencing and hedging. There is a lawn garden to the front with a sunken trampoline and an Indian stone patio. Gate to the side leads to rear garden. The rear of the property offers an Indian stone patio area ideal for entertaining and relaxing with steps up to a lawn garden. An additional decked seating area with glass balustrade & feature timber clad wall. Raised sleeper beds with slate chippings, selection of mature and annual planting. The garden is bound by panelled fencing.
Council Tax Band F
We Can Help!
We are delighted to offer you FREE mortgage advice. Pop into our office for a chat with our adviser, who will gladly assist you on your journey and source you the best product for your needs.
Free Valuation
Thinking of selling or letting? We can help! Why not have our expert value visit your property to discuss how we can assist with your next steps. We are a proud, family run independent estate agent with local expertise, make the most of our FREE service and assume your budget ready for your next move. Get in touch, we can help!
- COUNCIL TAXA payment made to your local authority in order to pay for local services like schools, libraries, and refuse collection. The amount you pay depends on the value of the property.Read more about council Tax in our glossary page.
- Ask agent
- PARKINGDetails of how and where vehicles can be parked, and any associated costs.Read more about parking in our glossary page.
- Yes
- GARDENA property has access to an outdoor space, which could be private or shared.
- Yes
- ACCESSIBILITYHow a property has been adapted to meet the needs of vulnerable or disabled individuals.Read more about accessibility in our glossary page.
- Ask agent
Allt Y Golch, Carmel, Flintshire
Add your favourite places to see how long it takes you to get there.
__mins driving to your place

Welcome to Newsome Homes! With over 20 years of industry experience, specialising in residential sales, lettings and commercial property. Whether you're looking to buy or sell, our team of skilled and knowledgeable experts are ready to assist you.
Your mortgage
Notes
Staying secure when looking for property
Ensure you're up to date with our latest advice on how to avoid fraud or scams when looking for property online.
Visit our security centre to find out moreDisclaimer - Property reference preswylfacottage. The information displayed about this property comprises a property advertisement. Rightmove.co.uk makes no warranty as to the accuracy or completeness of the advertisement or any linked or associated information, and Rightmove has no control over the content. This property advertisement does not constitute property particulars. The information is provided and maintained by Newsome Homes, Holywell. Please contact the selling agent or developer directly to obtain any information which may be available under the terms of The Energy Performance of Buildings (Certificates and Inspections) (England and Wales) Regulations 2007 or the Home Report if in relation to a residential property in Scotland.
*This is the average speed from the provider with the fastest broadband package available at this postcode. The average speed displayed is based on the download speeds of at least 50% of customers at peak time (8pm to 10pm). Fibre/cable services at the postcode are subject to availability and may differ between properties within a postcode. Speeds can be affected by a range of technical and environmental factors. The speed at the property may be lower than that listed above. You can check the estimated speed and confirm availability to a property prior to purchasing on the broadband provider's website. Providers may increase charges. The information is provided and maintained by Decision Technologies Limited. **This is indicative only and based on a 2-person household with multiple devices and simultaneous usage. Broadband performance is affected by multiple factors including number of occupants and devices, simultaneous usage, router range etc. For more information speak to your broadband provider.
Map data ©OpenStreetMap contributors.
