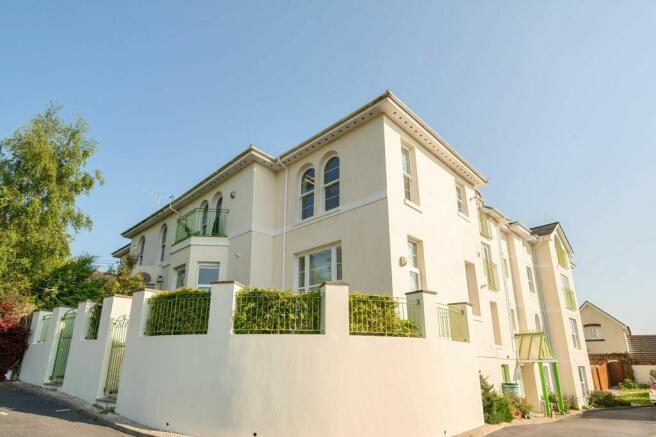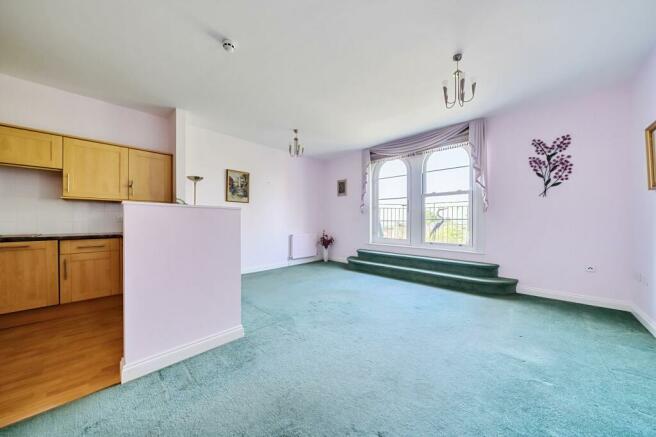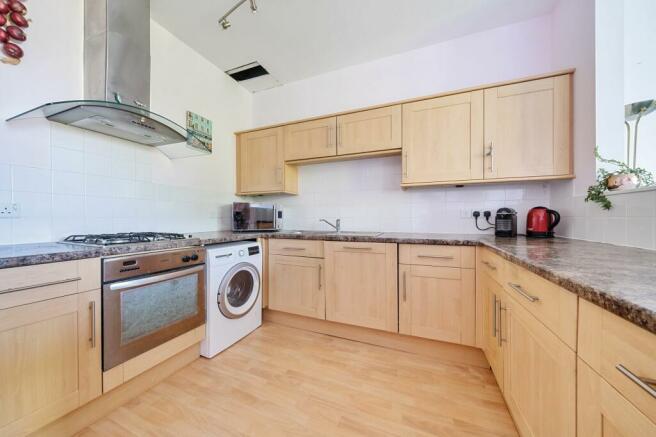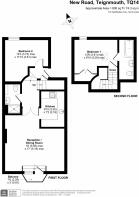New Road, West Hayes New Road, TQ14

- PROPERTY TYPE
Maisonette
- BEDROOMS
2
- BATHROOMS
2
- SIZE
800 sq ft
74 sq m
Key features
- TWO BEDROOM DUPLEX APARTMENT, ONE WITH EN-SUITE BATHROOM
- GENEROUS SIZED RECEPTION OPEN PLAN KITCHEN/DINING AREA
- BALCONY WITH SEA VIEWS
- MODERN FITTED SHOWER ROOM
- LIFT ACCESS AND SECURITY ENTRANCE
- CLOSE PROXIMITY TO THE SEAFRONT, BEACHES AND COASTAL WALKS
- REGULAR BUS ROUTE TO THE TOWN CENTRE AND TRAIN STATION
- NEW BOILER GAS CENTRAL HEATING/UPVC DOUBLE GLAZING
- 981 YEARS LEASE AND SHARE OF THE FREEHOLD
- ALLOCATED PARKING COMMUNAL GARDEN
Description
Offering a two-bedroom duplex apartment in a sought-after area, this residence boasts a balcony with stunning sea views, perfect for soaking in the coastal atmosphere. With a well-configured living space, security entrance, and parking facility, convenience meets comfort in this coastal haven. Step into the well-maintained communal areas leading to your blank canvas home, ready for you to move in and make your mark. Lift access ensures easy transition to Flat 7, where the show-stopping reception, dining, and kitchen area awaits—a hub designed for enjoyment and relaxation. Bedroom One features an en-suite facility for private living, while Bedroom Two offers the option to enjoy the shower room to itself. The modern fitted open-plan area is a diner's delight, allowing you to cook and entertain while basking in the sea view. Blank canvas décor throughout invites you to personalise your space to suit your taste and needs. With parking for one car and a communal garden, security and convenience are guaranteed. Close proximity to the seafront, coastal walks through Mules Park, and easy access to local amenities make this home a seaside dream come true. 981 YEARS LEASE AND SHARE OF FREEHOLD.
Main Entrance
Step through the security entrance into the main hallway, where you can choose stairs or lift access to your destination. Safety is our priority, with comprehensive security and fire information available on the notice board. This apartment entrance serves eight exclusive properties, ensuring privacy and security. All visitors are greeted via a security intercom system, providing an added layer of protection.
Entrance hallway to property main door
Reach Apartment Seven effortlessly by lift or stair access. Enjoy a well-maintained area that guides you to your main door.
Hallway access to the property
Step through your main entrance door and be greeted by Bedroom Two and a spacious under stairs storage cupboard, perfect for keeping your home organised and clutter-free.
Entrance hallway leading to all principal rooms
The entrance hallway leads you to Bedroom Two and a spacious understairs storage cupboard, perfect for your storage needs and housing a new boiler. A short flight of stairs takes you to the principal rooms, complete with a radiator.
Bedroom Two
3.73m x 3.61m
Discover a spacious bedroom ready for you to configure to your furniture needs and personal style. Featuring UPVC sash windows and a radiator, this room offers comfort and flexibility to create your ideal space.
Shower Room
Modern fitted shower room featuring a WC, loft storage, ceiling spotlights, and a washbasin with overhead light. Shower cubicle with a sliding glass-panelled door, set against neutral decor and stylish mosaic tiling. An extractor fan ensures ventilation. Double doors lead you seamlessly to the reception, dining, and kitchen areas.
Reception/Dining Room
5.49m x 5.18m
Welcome to a spacious open-plan living area featuring stunning arch UPVC doors that lead to a balcony with breathtaking sea vistas. This versatile room offers ample space for both living and dining, allowing you to configure your furniture to your taste. The highlight is the steps up to the balcony, perfect for enjoying the outdoors. The balcony can accommodate a bistro set and is equipped with wrought iron railings for safety. This room also includes three radiators.
Kitchen
3m x 2.18m
Discover a well-configured kitchen area offering copious amounts of storage and worktop space, complete with a breakfast bar to enjoy the views beyond. This versatile space seamlessly combines living, dining, and cooking areas. The modern kitchen is finished in a stylish oak colour with marble-effect worktops, featuring wall and base units, an integrated fridge, freezer, and dishwasher, with an allocated space for a washing machine. Equipped with a four-ring gas hob, extractor fan, stove oven, tiled splashback, and electrical points throughout, this kitchen is both functional and elegant.
Stairs/Landing to Bedroom One
Ascending a short flight of steps, you reach Bedroom One, which features its own en-suite bathroom. This private and comfortable space offers convenience and luxury.
Bedroom One
3.81m x 3m
Step into a spacious bedroom finished in neutral decor, featuring a generous built-in double wardrobe for all your storage needs. A feature wallpapered wall adds character to the room, while UPVC windows to the side aspect, with deep inset window sills, invite natural light to fill the space. A Velux window overhead adds to the airy atmosphere. A door leads through to the en-suite, providing convenience and privacy.
Bedroom One En-Suite Bathroom
Indulge in luxury with a modern fitted bathroom featuring a WC, washbasin with an overhead light fitting, and a bath with an overhead shower and glass shower screen. The neutral bathroom suite and tiles, adorned with a feature mosaic finish, create a serene atmosphere. Ceiling spotlights and an extractor fan ensure ample lighting and ventilation and added warmth with a radiator.
Front Garden
Enjoy a communal space designed for relaxation, featuring ample seating for you to sit back and enjoy.
- COUNCIL TAXA payment made to your local authority in order to pay for local services like schools, libraries, and refuse collection. The amount you pay depends on the value of the property.Read more about council Tax in our glossary page.
- Band: C
- PARKINGDetails of how and where vehicles can be parked, and any associated costs.Read more about parking in our glossary page.
- Yes
- GARDENA property has access to an outdoor space, which could be private or shared.
- Front garden
- ACCESSIBILITYHow a property has been adapted to meet the needs of vulnerable or disabled individuals.Read more about accessibility in our glossary page.
- Ask agent
Energy performance certificate - ask agent
New Road, West Hayes New Road, TQ14
NEAREST STATIONS
Distances are straight line measurements from the centre of the postcode- Teignmouth Station0.8 miles
- Dawlish Station1.8 miles
- Dawlish Warren Station3.4 miles
About the agent
Nexmove offer a new and modern approach to selling property.
A locally-owned independent agency located in the heart of Teignmouth who take pride and responsibility of looking after what is normally your greatest asset in the highest regard and continually work towards providing the pinnacle in estate agency services. Customers will experience a Gold Standard service from the first and last point of contact.
Branch Manager Rachael Malone, with over 30 years’ experience in customer
Industry affiliations

Notes
Staying secure when looking for property
Ensure you're up to date with our latest advice on how to avoid fraud or scams when looking for property online.
Visit our security centre to find out moreDisclaimer - Property reference d15f551c-a98e-4c72-b92f-b331456fefb7. The information displayed about this property comprises a property advertisement. Rightmove.co.uk makes no warranty as to the accuracy or completeness of the advertisement or any linked or associated information, and Rightmove has no control over the content. This property advertisement does not constitute property particulars. The information is provided and maintained by Nexmove, Teignmouth. Please contact the selling agent or developer directly to obtain any information which may be available under the terms of The Energy Performance of Buildings (Certificates and Inspections) (England and Wales) Regulations 2007 or the Home Report if in relation to a residential property in Scotland.
*This is the average speed from the provider with the fastest broadband package available at this postcode. The average speed displayed is based on the download speeds of at least 50% of customers at peak time (8pm to 10pm). Fibre/cable services at the postcode are subject to availability and may differ between properties within a postcode. Speeds can be affected by a range of technical and environmental factors. The speed at the property may be lower than that listed above. You can check the estimated speed and confirm availability to a property prior to purchasing on the broadband provider's website. Providers may increase charges. The information is provided and maintained by Decision Technologies Limited. **This is indicative only and based on a 2-person household with multiple devices and simultaneous usage. Broadband performance is affected by multiple factors including number of occupants and devices, simultaneous usage, router range etc. For more information speak to your broadband provider.
Map data ©OpenStreetMap contributors.




