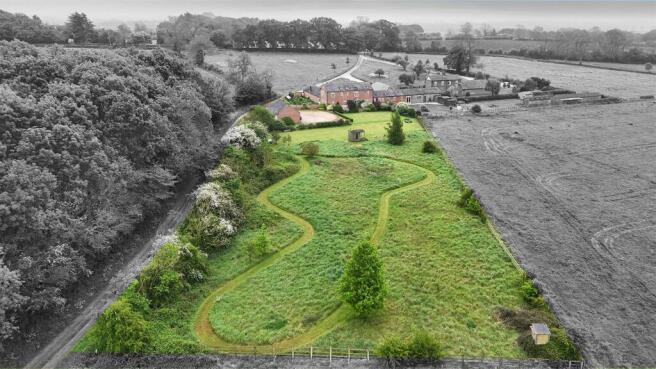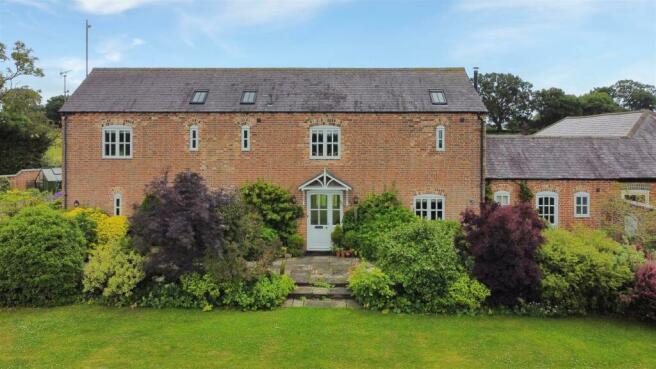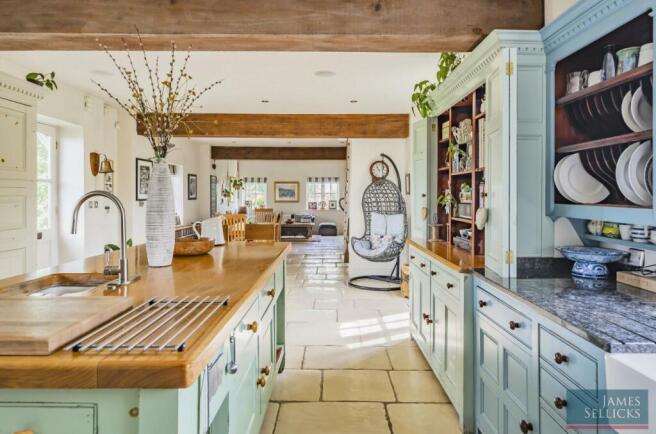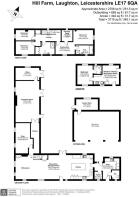
Hill Farm, Laughton, Leicestershire

- PROPERTY TYPE
Barn Conversion
- BEDROOMS
4
- BATHROOMS
3
- SIZE
3,050 sq ft
283 sq m
- TENUREDescribes how you own a property. There are different types of tenure - freehold, leasehold, and commonhold.Read more about tenure in our glossary page.
Freehold
Key features
- Spacious & immaculately presented barn conversion
- Oak flooring & underfloor heating throughout and Electric Velux windows
- One-bedroom self-contained annexe
- Superb 50 ft open plan living dining kitchen
- Spacious utility with pantry off & Snug
- Sizeable reception room & Office
- Master bedroom suite with sitting area, dressing room & ensuite bathroom
- Two further bedrooms & Family bathroom
- Stunning gardens comprising a courtyard, vegetable garden, rear lawn & paddock
- Triple brick-built carport, Total plot approx. 1.42 acres & Stunning countryside views
Description
Accommodation - Hill Farm is entered under a storm porch and via a wooden front door with a window to the side leading straight into the simply stunning 50 ft living kitchen. A door leads onto a fabulous courtyard, with windows to front, side and rear creating a wonderfully light room. There are exposed beams throughout. The sitting area has a built-in corner cupboard, a cast iron log burner set within a wooden fireplace and spotlights. Stairs rise to the first-floor landing, and the dining area is spacious enough to accommodate a large dining table. The kitchen area boasts fabulous handmade bespoke wooden cabinetry providing an excellent range of eye and base level units and drawers with solid oak worktops over, with a matching island providing further storage, worktop space and a breakfast bar. The Aga takes centre stage and is set within a tiled chimney breast, there is an additional Neff electric double oven and a built-in pull-out unit in the cupboard (for a microwave), a five-ring gas hob, a twin Belfast sink with filter tap and granite drainer units, a Bosch built-in dishwasher built-in fridge freezer. A fabulous limestone floor runs throughout this stunning space and has underfloor heating.
A door from the kitchen gives access to the lobby which has a stable door to the front elevation and leads into the sizeable utility room, with a window to the rear and door to the front creating a useful boot room also. The utility has solid wood eye and base level units, a Belfast sink overlooking the rear elevation and oak tops. There is a built-in fridge freezer, a larder cupboard, exposed beams and matching limestone flooring and underfloor heating to the kitchen. A useful pantry has a window to front elevation, built in shelving and a brick floor. A cloakroom off has a window to the front elevation, a wash hand basin.
From the sitting area of the kitchen a step leads to a snug with two windows the side elevation overlooking the vegetable garden. A small hallway has oak double doors and flooring which leads into the fantastic 26 ft reception room with French doors and a further door to the courtyard. It has a feature stone fireplace with open fire, oak flooring with underfloor heating. From this room there is access to the office, which also has French doors to the courtyard, a window to the rear, oak flooring with underfloor heating and a range of built in shelving.
An oak staircase rises to the first-floor landing which has a window to the rear elevation and a large built-in storage cupboard. The master suite comprises of a bedroom area, sitting area, dressing room and ensuite bathroom. The dressing area has a window to the front elevation offering fantastic views and oak flooring with underfloor heating, a vaulted ceiling and exposed beams, The dressing room has a window to front and bespoke built-in hanging rails, shelving, and cupboard space. The bedroom has a window to side elevation overlooking the courtyard, and has beautiful, exposed beams. The ensuite bathroom has a window to the front elevation, An electric Velux window, a heritage bathroom suite with panel bath, WC, wash and basin with cupboard under, and a separate shower cubicle. Bedroom two is located to the front of the property and has a built-in bed with study area beneath, and bedroom three is to the rear. The family bathroom completes the internal accommodation to the main house and has two windows to front elevation with fine countryside views, oak flooring with underfloor heating, half panelled walls and built in storage cupboards. A heritage suite comprises a low flush WC, wash hand basin with concealed storage beneath, and a double shower enclosure.
Annexe - A self-contained annexe has its own entrance off the main driveway. A door to the front elevation, and a door from the courtyard both lead into an open plan sitting room/kitchen. It has windows to front and rear elevations, has exposed beams, and oak flooring.
The kitchen area has a good range of eye and base level units and drawers with solid wood worktops over. There is a stainless-steel sink and drainer unit, hob with oven under and extractor hood over, tiled splashbacks, a built-in fridge and freezer and a built-in slimline dishwasher. The bedroom has a dual aspect with fine views over open countryside to the front, and exposed beams. The ensuite has a window to rear, corner shower enclosure, wash hand basin and WC. The annexe also boasts its own garden and parking.
Outside - The property is approached via a gated road to Laughton. Twin electric wooden gates give access into a large gravel driveway, in part block paved, providing ample car standing for numerous vehicles. There is a brick built three car carport with a large garden storage shed behind.
To the rear of the property are lawned gardens with patio entertaining areas boarding onto the property’s own paddock and views beyond. To the side of the property is an excellent vegetable garden, stocked with a superb variety of vegetables and fruits and a greenhouse. To the front of the property as a beautiful south facing courtyard with seating areas with mature stocked borders. A beautiful olive tree takes centre stage and offers a degree of privacy. All in all, the total plot is approximately 1.42 acres.
Location - Laughton has a fine selection of interesting and historic properties with a strong community spirit. The area is situated within some of the finest Leicestershire countryside with many scenic walks, bridleways and views and provides easy access into Market Harborough, Lutterworth and Leicester to the north, all providing a wider range of amenities normally associated with a large market town or city.
Sat Nav Information - The property’s postcode is LE17 6QA and house name ‘Hill Farm’.
Property Information - Tenure: Freehold
Local Authority: Harborough District Council
Listed Status: Not Listed
Conservation Area: No
Tree Preservation Orders: No
Tax Band: G
Services: The main property is offered to the market with mains and a private water supply. Main house has oil-fired heating. The annexe is heated by Gas LPG. Both have drainage to a septic tank.
Broadband delivered to the property: Independent broadband provider (currently Pointlink)
Non-standard construction: Believed to be of standard construction
Wayleaves, Rights of Way & Covenants: Title contains covenants
Flooding issues in the last 5 years: None
Accessibility: Two storey dwelling. No accessibility modifications
Cladding: None
Planning issues: None which our clients are aware of
Coastal erosion: None
Coal mining in the local area: None
Brochures
Hill Farm, Laughton V1.pdf- COUNCIL TAXA payment made to your local authority in order to pay for local services like schools, libraries, and refuse collection. The amount you pay depends on the value of the property.Read more about council Tax in our glossary page.
- Band: G
- PARKINGDetails of how and where vehicles can be parked, and any associated costs.Read more about parking in our glossary page.
- Yes
- GARDENA property has access to an outdoor space, which could be private or shared.
- Yes
- ACCESSIBILITYHow a property has been adapted to meet the needs of vulnerable or disabled individuals.Read more about accessibility in our glossary page.
- Ask agent
Hill Farm, Laughton, Leicestershire
Add an important place to see how long it'd take to get there from our property listings.
__mins driving to your place
Get an instant, personalised result:
- Show sellers you’re serious
- Secure viewings faster with agents
- No impact on your credit score

Your mortgage
Notes
Staying secure when looking for property
Ensure you're up to date with our latest advice on how to avoid fraud or scams when looking for property online.
Visit our security centre to find out moreDisclaimer - Property reference 33114249. The information displayed about this property comprises a property advertisement. Rightmove.co.uk makes no warranty as to the accuracy or completeness of the advertisement or any linked or associated information, and Rightmove has no control over the content. This property advertisement does not constitute property particulars. The information is provided and maintained by James Sellicks Estate Agents, Market Harborough. Please contact the selling agent or developer directly to obtain any information which may be available under the terms of The Energy Performance of Buildings (Certificates and Inspections) (England and Wales) Regulations 2007 or the Home Report if in relation to a residential property in Scotland.
*This is the average speed from the provider with the fastest broadband package available at this postcode. The average speed displayed is based on the download speeds of at least 50% of customers at peak time (8pm to 10pm). Fibre/cable services at the postcode are subject to availability and may differ between properties within a postcode. Speeds can be affected by a range of technical and environmental factors. The speed at the property may be lower than that listed above. You can check the estimated speed and confirm availability to a property prior to purchasing on the broadband provider's website. Providers may increase charges. The information is provided and maintained by Decision Technologies Limited. **This is indicative only and based on a 2-person household with multiple devices and simultaneous usage. Broadband performance is affected by multiple factors including number of occupants and devices, simultaneous usage, router range etc. For more information speak to your broadband provider.
Map data ©OpenStreetMap contributors.





