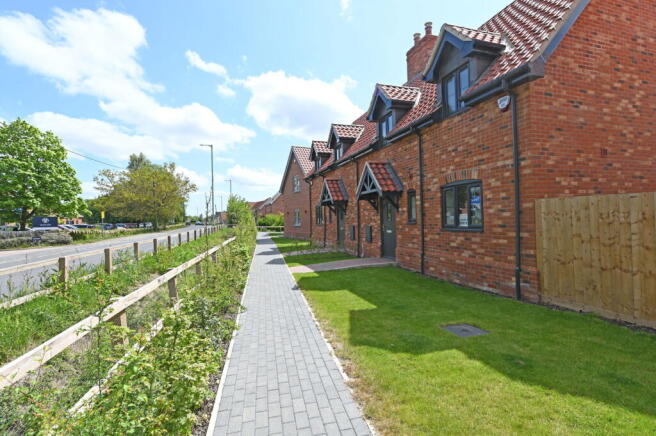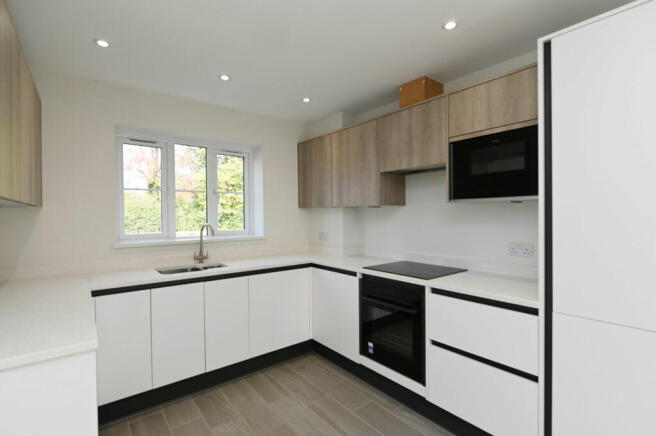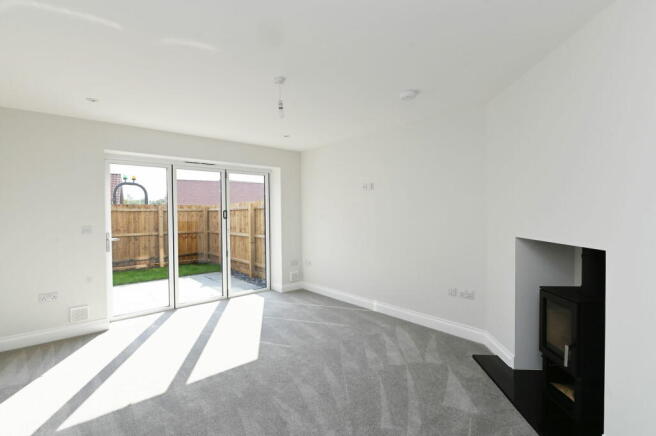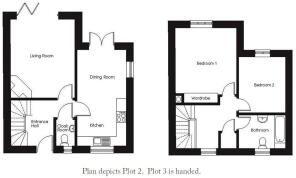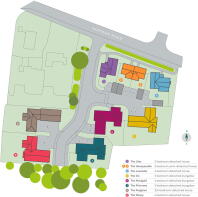
2 bedroom semi-detached house for sale
Langshaw Close, Framlingham, Suffolk

- PROPERTY TYPE
Semi-Detached
- BEDROOMS
2
- BATHROOMS
1
- SIZE
Ask agent
- TENUREDescribes how you own a property. There are different types of tenure - freehold, leasehold, and commonhold.Read more about tenure in our glossary page.
Freehold
Description
The Honeysuckle, 2 Langshaw Close
Entrance hall, living room, kitchen/dining room and cloakroom. Two double bedrooms and bathroom. Garage, parking and garden.
Ready to move into!
Location
Langshaw Close is located on the western edge of the desirable and ever-popular market town of Framlingham which is perhaps best known for its magnificent castle and the adjoining Mere. The town is also home to a good selection of independent shops and businesses including cafés, restaurants, hairdressers, antique shops, a travel agency and delicatessen. It is also home to the Crown Hotel and a Co-operative supermarket. Away from Market Hill are a number of other businesses providing day-to-day services including pubs, vets, a medical centre and schools. Both Sir Robert Hitcham's Primary School and Thomas Mills High School are highly regarded and within walking distance. There is also Framlingham College, which is served by its preparatory school at Brandeston Hall, some 5 miles away.
Framlingham is surrounded by delightful villages, many of which have popular public houses. There are lovely walks from the town into the surrounding countryside, and leisure facilities such as golf in the nearby locations of Woodbridge (12 miles), Aldeburgh (13 miles) and Thorpeness (14). The world famous Snape Maltings Concert Hall is within easy reach (10½ miles). There is also bird watching at the RSPB centre at Minsmere (15 miles). Framlingham is only 12 miles from the coast as the crow flies with the popular destinations of Southwold, Dunwich, Thorpeness and Orford. The county town of Ipswich lies approximately 18 miles to the south-west and from here there are regular services to London's Liverpool Street station, scheduled to take just over the hour.
Directions
From the Agent’s office proceed out of the town on College Road turning left onto Mount Pleasant where signposted to Saxtead. Continue along this road in a westerly direction where Langshaw Close will be found on the left hand side, just opposite Thomas Mills High School.
For those using the What3Words app: ///capacity.handsets.nervy
Description
Langshaw Close is an exclusive new development of just nine new homes which is currently under construction by the well regarded and award winning local developer, Landex New Homes. Landex New Homes was formed in 2006 and has grown from strength to strength in the intervening years becoming known for excellence in their workmanship and finish. There is a dedicated team, with a wealth of knowledge and expertise, who endeavour to produce the highest level of quality in terms of both the houses they build and the service they provide. Landex New Homes are now well recognised for not only being award-winning developers, but for their style and excellence. They pride themselves on providing a finished home, ready for occupation, with an incoming purchaser only having to purchase their window dressings.
The Honeysuckle is a delightful two bedroom semi-detached house of over 915 square feet (85 sqm) with the accommodation comprising an entrance hall, cloakroom, living room with fitted woodburning stove and with bi-fold doors opening to the patio, open plan kitchen and dining room on the ground floor. On the first floor there is a landing, two bedrooms, one with fitted wardrobe and a bathroom. Outside there is a landscaped garden, together with a cartlodge and parking space.
The external finish of The Honeysuckle, as depicted in the CGI, is in the traditional Suffolk vernacular, but complemented with contemporary styling, with brick elevations set beneath a pantile roof, together with aluminium double glazed windows and external doors in dark grey.
Internally, The Honeysuckle benefits from a high quality kitchen with Quartz worksurfaces and a range of integral appliances. The bathroom and cloakroom are fitted with high quality Roper Rhodes sanitary ware. Flooring is provided throughout, with tiling to the hallway, kitchen, cloakroom and bathroom, with carpets within the reception rooms, stairs, landing and bedrooms. The garden is landscaped with paved patio and pathways, together with turfed gardens and mulched borders.
Being newly constructed the property will be extremely energy efficient with a Samsung min 5kwh air source heat pump serving the underfloor heating throughout.
The property, which is ready for occupation, will benefit from a 10 year structural warranty, provided by LABC.
Approximate Dimensions
Kitchen/Dining Room 5.84m x 2.83m 18’2 x 9’3
Living Room 4.5m x 3.69m 14’9 x 12’1
Cloakroom 1.54m x 1.08m 5’ x 3’6
Bedroom 1 3.83m x 3.69m 12’6 x 12’1
Bedroom 2 3.37m x 2.83m 11’ x 9’3
Bathroom 2.81m x 2.03m 9’2 x 6’8
Indicative Only - all measurements are approximate
Reservation - A reservation deposit of £2,000 will be required. For further conditions on the reservation agreement please speak to the selling agent.
Services - Mains electricity, water and drainage. Samsung air source heat pump serving the underfloor heating system.
Management Company - The developer has put in place a Management Company to deal with the maintenance and repair of the communal roadway and any landscaped areas. Consequently each property will be obliged to pay an annual service charge to the Management Company for the upkeep of these areas. The charge for 2025 is £350 per annum.
EPC - Rating = B (84)
Council Tax - To be assessed.
Local Authority - East Suffolk Council; East Suffolk House, Station Road, Melton, Woodbridge, Suffolk IP12 1RT; Tel:
Viewing - Strictly by appointment with the agent.
NOTES
1. Every care has been taken with the preparation of these particulars, but complete accuracy cannot be guaranteed. If there is any point, which is of particular importance to you, please obtain professional confirmation. Alternatively, we will be pleased to check the information for you. These Particulars do not constitute a contract or part of a contract. All measurements quoted are approximate. The Fixtures, Fittings & Appliances have not been tested and therefore no guarantee can be given that they are in working order. Photographs are reproduced for general information and it cannot be inferred that any item shown is included. No guarantee can be given that any planning permission or listed building consent or building regulations have been applied for or approved. The agents have not been made aware of any covenants or restrictions that may impact the property, unless stated otherwise. Any site plans used in the particulars are indicative only and buyers should rely on the Land Registry/transfer plan.
2. The Money Laundering, Terrorist Financing and Transfer of Funds (Information on the Payer) Regulations 2017 require all Estate Agents to obtain sellers’ and buyers’ identity.
3. Please note all measurements are approximate.
October 2025
Brochures
Brochure 1- COUNCIL TAXA payment made to your local authority in order to pay for local services like schools, libraries, and refuse collection. The amount you pay depends on the value of the property.Read more about council Tax in our glossary page.
- Ask agent
- PARKINGDetails of how and where vehicles can be parked, and any associated costs.Read more about parking in our glossary page.
- Garage,Allocated
- GARDENA property has access to an outdoor space, which could be private or shared.
- Yes
- ACCESSIBILITYHow a property has been adapted to meet the needs of vulnerable or disabled individuals.Read more about accessibility in our glossary page.
- Ask agent
Langshaw Close, Framlingham, Suffolk
Add an important place to see how long it'd take to get there from our property listings.
__mins driving to your place
Get an instant, personalised result:
- Show sellers you’re serious
- Secure viewings faster with agents
- No impact on your credit score
Your mortgage
Notes
Staying secure when looking for property
Ensure you're up to date with our latest advice on how to avoid fraud or scams when looking for property online.
Visit our security centre to find out moreDisclaimer - Property reference S954867. The information displayed about this property comprises a property advertisement. Rightmove.co.uk makes no warranty as to the accuracy or completeness of the advertisement or any linked or associated information, and Rightmove has no control over the content. This property advertisement does not constitute property particulars. The information is provided and maintained by Clarke and Simpson, Framlingham. Please contact the selling agent or developer directly to obtain any information which may be available under the terms of The Energy Performance of Buildings (Certificates and Inspections) (England and Wales) Regulations 2007 or the Home Report if in relation to a residential property in Scotland.
*This is the average speed from the provider with the fastest broadband package available at this postcode. The average speed displayed is based on the download speeds of at least 50% of customers at peak time (8pm to 10pm). Fibre/cable services at the postcode are subject to availability and may differ between properties within a postcode. Speeds can be affected by a range of technical and environmental factors. The speed at the property may be lower than that listed above. You can check the estimated speed and confirm availability to a property prior to purchasing on the broadband provider's website. Providers may increase charges. The information is provided and maintained by Decision Technologies Limited. **This is indicative only and based on a 2-person household with multiple devices and simultaneous usage. Broadband performance is affected by multiple factors including number of occupants and devices, simultaneous usage, router range etc. For more information speak to your broadband provider.
Map data ©OpenStreetMap contributors.
