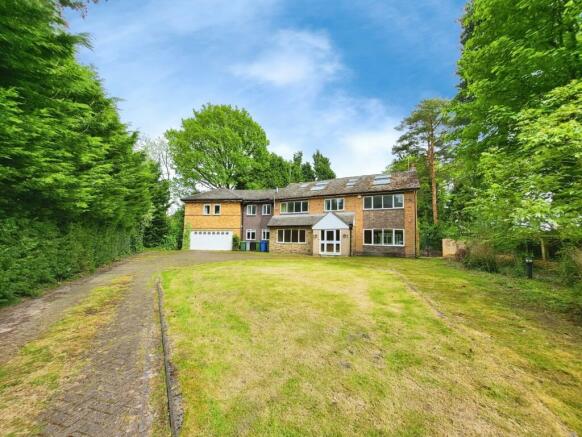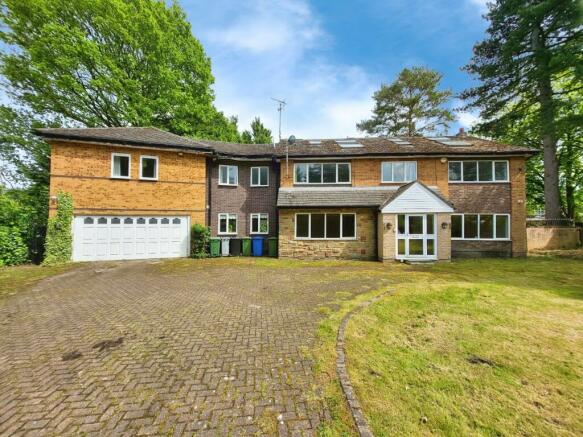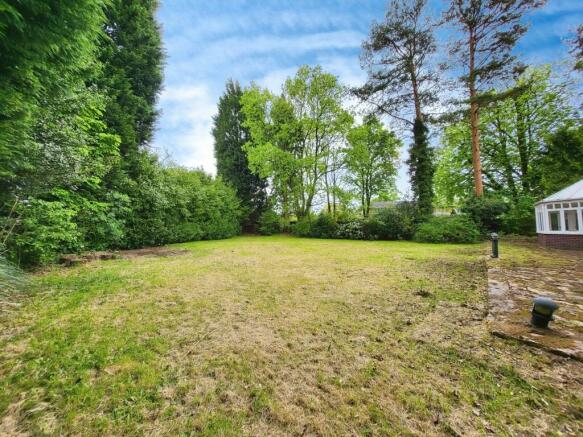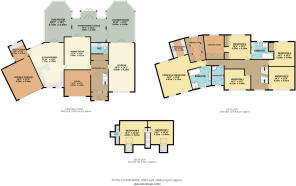Blenheim Close, Hale, Altrincham, Greater Manchester, WA14
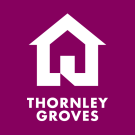
- PROPERTY TYPE
Detached
- BEDROOMS
7
- BATHROOMS
4
- SIZE
5,047 sq ft
469 sq m
- TENUREDescribes how you own a property. There are different types of tenure - freehold, leasehold, and commonhold.Read more about tenure in our glossary page.
Freehold
Key features
- ENVIABLE POSITION: Situated at the head of a tranquil cul-de-sac near the heart of Hale village.
- EXPANSIVE PLOT: Nearly half an acre of private land backing onto Altrincham Boys' Grammar School's open greenery.
- VERSATILE LIVING SPACE: Current 5,000 square feet layout presents an exciting opportunity for modernization or potential redevelopment, subject to planning consent.
- GRAND ENTRANCE: Marble flooring in the entrance hall, leading to a spacious lounge, study, and dining room.
- LARGE KITCHEN DINER: Vintage units and appliances await transformation into a contemporary culinary space, with an adjoining utility area and double garage access.
- EXTENSIVE CONSERVATORY: Vaulted ceilings, marble flooring, and multiple integrated spaces (sunroom, garden room, entertainment area) opening to the rear garden.
- FIVE DOUBLE BEDROOMS: Principal bedroom with dressing area and ensuite; second bedroom with dressing room and ensuite; additional bedrooms sharing a separate shower room; two loft rooms.
- IMPRESSIVE EXTERIOR: Gated entrance, block-paved driveway, lawned turning circle, ample parking, large patio and terrace, substantial lawn area with mature trees, and tall laurel bushes (truncated)
Description
While the current condition of the property necessitates immediate attention and offers potential for demolition and redevelopment, subject to planning consent, the existing 5,000 square feet of versatile living space presents an exciting opportunity for modernization, promising the creation of a remarkable home in this highly sought-after location.
The current layout features a grand entrance hall with marble flooring, leading to a cloakroom with WC, a spacious lounge, study, and dining room. A large kitchen diner, equipped with vintage units and appliances, awaits transformation into a contemporary culinary space. The kitchen also boasts a utility area, leading to a large double garage. At the rear, a sizeable conservatory with vaulted ceilings and marble flooring seamlessly integrates a sunroom, garden room, and entertainment area, opening out to the rear garden through double doors.
The upper floors house five double bedrooms and two loft rooms. The principal bedroom boasts a dressing area, an extensively fitted dressing room, and an ensuite bathroom featuring a unique heart-shaped bath. The second bedroom also enjoys its own dressing room and ensuite bathroom, while the remaining bedrooms share a separate shower room.
Externally, the property is accessed via a gated entrance leading to an expansive block-paved driveway, a lawned turning circle, and ample parking space. The rear garden is a standout feature, featuring a large patio and terrace running along the rear of the house. Beyond lies a substantial lawn area with mature trees providing screening and picturesque views. Tall laurel bushes line the borders, offering privacy, with the open expanse of Altrincham Grammar School playing fields beyond.
Brochures
Particulars- COUNCIL TAXA payment made to your local authority in order to pay for local services like schools, libraries, and refuse collection. The amount you pay depends on the value of the property.Read more about council Tax in our glossary page.
- Band: H
- PARKINGDetails of how and where vehicles can be parked, and any associated costs.Read more about parking in our glossary page.
- Yes
- GARDENA property has access to an outdoor space, which could be private or shared.
- Yes
- ACCESSIBILITYHow a property has been adapted to meet the needs of vulnerable or disabled individuals.Read more about accessibility in our glossary page.
- Ask agent
Blenheim Close, Hale, Altrincham, Greater Manchester, WA14
NEAREST STATIONS
Distances are straight line measurements from the centre of the postcode- Hale Station0.3 miles
- Altrincham Station0.9 miles
- Ashley Station1.3 miles
About the agent
Long before Altrincham Market transformed the area, our estate agency and team blossomed in its leafy suburbs. Multiply this by ten – into North, South, and Central Manchester – and fast forward 30 years - our property knowledge has risen with the city's cranes and suburban trees.
By keeping up with the growth trends and skyline of the UK's second city, our team is primed to help people buy, sell, let, and rent property across the region. We’re locals and Manchester is our home. We're t
Industry affiliations


Notes
Staying secure when looking for property
Ensure you're up to date with our latest advice on how to avoid fraud or scams when looking for property online.
Visit our security centre to find out moreDisclaimer - Property reference HAL240041. The information displayed about this property comprises a property advertisement. Rightmove.co.uk makes no warranty as to the accuracy or completeness of the advertisement or any linked or associated information, and Rightmove has no control over the content. This property advertisement does not constitute property particulars. The information is provided and maintained by Thornley Groves, Hale. Please contact the selling agent or developer directly to obtain any information which may be available under the terms of The Energy Performance of Buildings (Certificates and Inspections) (England and Wales) Regulations 2007 or the Home Report if in relation to a residential property in Scotland.
*This is the average speed from the provider with the fastest broadband package available at this postcode. The average speed displayed is based on the download speeds of at least 50% of customers at peak time (8pm to 10pm). Fibre/cable services at the postcode are subject to availability and may differ between properties within a postcode. Speeds can be affected by a range of technical and environmental factors. The speed at the property may be lower than that listed above. You can check the estimated speed and confirm availability to a property prior to purchasing on the broadband provider's website. Providers may increase charges. The information is provided and maintained by Decision Technologies Limited. **This is indicative only and based on a 2-person household with multiple devices and simultaneous usage. Broadband performance is affected by multiple factors including number of occupants and devices, simultaneous usage, router range etc. For more information speak to your broadband provider.
Map data ©OpenStreetMap contributors.
